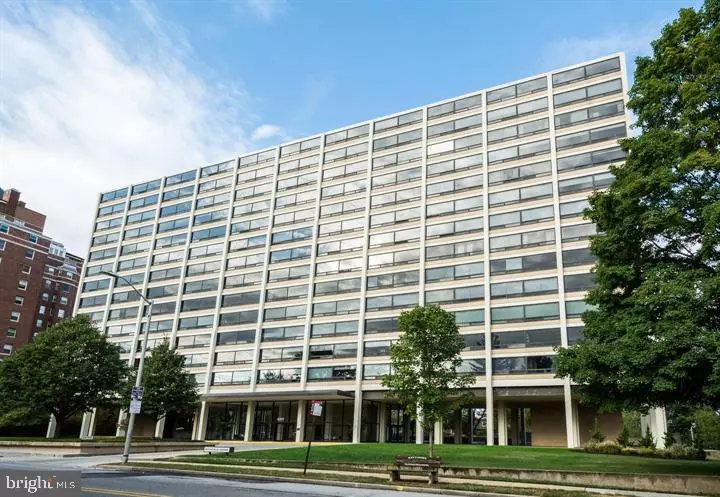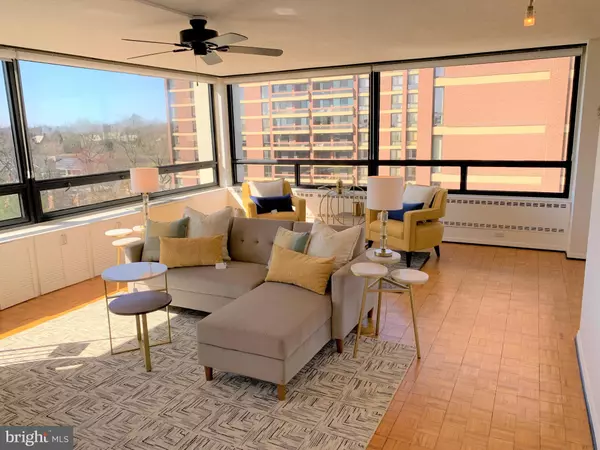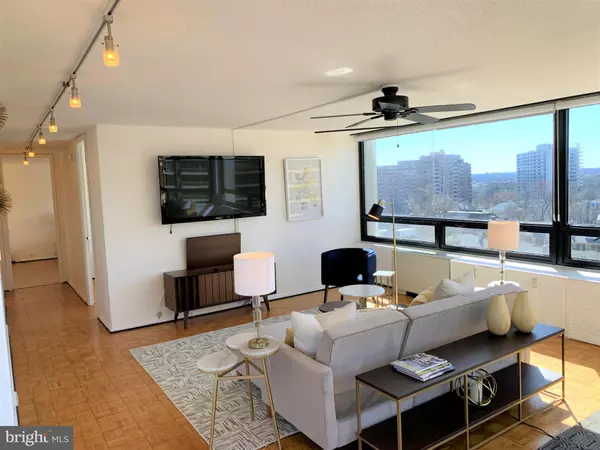$215,000
$225,000
4.4%For more information regarding the value of a property, please contact us for a free consultation.
2 Beds
2 Baths
1,212 SqFt
SOLD DATE : 06/18/2021
Key Details
Sold Price $215,000
Property Type Condo
Sub Type Condo/Co-op
Listing Status Sold
Purchase Type For Sale
Square Footage 1,212 sqft
Price per Sqft $177
Subdivision Tuscany Canterbury
MLS Listing ID MDBA549632
Sold Date 06/18/21
Style Contemporary
Bedrooms 2
Full Baths 2
Condo Fees $1,100/mo
HOA Y/N N
Abv Grd Liv Area 1,212
Originating Board BRIGHT
Year Built 1964
Annual Tax Amount $4,911
Tax Year 2021
Property Description
***PLEASE NOTE*** The Special assessment has already been paid by the owner!***Highly desirable corner unit in Mies van der Rohe's modernist Highfield House, designated a National Historic Landmark* Full-service carefree condo living lifestyle: concierge, doorman, valet parking, security, package delivery Ideal location in Tuscany-Canterbury/Guilford within easy walking distance of Johns Hopkins Homewood and Loyola University in Maryland, as well as shops and restaurants Amtrak and MARC train easily accessible *Stunning panoramic views through wall-to-wall windows to west, north and northeast All new Carrier HVAC units in 2019 Kraftmaid white "cook's kitchen" with washer /dryer combo unit and cut-out glass openings toward western view Full-height custom sliding doors into DR Updated and expanded modern baths with rain showers, vessel sinks Upgraded bronze door hardware throughout Upgraded electrical outlets LED track lighting on dimmers Ceiling fans Whole-house central vacuum Custom-built floor-to-ceiling cantilevered white shelving in dining room Custom-built floor-to-ceiling white bookcases in MBR Hunter Douglas savannah window treatments in LR Triple cellular blinds in BRs 72" Samsung TV on LR wall conveys Access to Port Networks T-1 Internet as affordable alternative to Comcast Large fitted walk-in closet in BR #1 10-foot storage wall in BR #2 Condo fee of $1,046.49/month includes all building services plus heat, AC, cooking gas, water Covered parking may be available for $80/month ***Special assessment paid***
Location
State MD
County Baltimore City
Zoning RESIDENTIAL
Rooms
Other Rooms Living Room, Dining Room, Primary Bedroom, Bedroom 2, Kitchen, Foyer, Primary Bathroom
Main Level Bedrooms 2
Interior
Hot Water Electric
Heating Forced Air
Cooling Central A/C
Equipment Dishwasher, Washer, Dryer - Front Loading, Icemaker, Microwave, Refrigerator
Appliance Dishwasher, Washer, Dryer - Front Loading, Icemaker, Microwave, Refrigerator
Heat Source Natural Gas
Exterior
Garage Basement Garage
Garage Spaces 1.0
Amenities Available Concierge
Waterfront N
Water Access N
Accessibility Elevator
Parking Type Parking Garage
Total Parking Spaces 1
Garage N
Building
Story 1
Unit Features Hi-Rise 9+ Floors
Sewer Public Sewer
Water Public
Architectural Style Contemporary
Level or Stories 1
Additional Building Above Grade, Below Grade
New Construction N
Schools
School District Baltimore City Public Schools
Others
HOA Fee Include Heat,Management,Common Area Maintenance,Air Conditioning,Ext Bldg Maint
Senior Community No
Tax ID 0312013695B133
Ownership Condominium
Special Listing Condition Standard
Read Less Info
Want to know what your home might be worth? Contact us for a FREE valuation!

Our team is ready to help you sell your home for the highest possible price ASAP

Bought with Denie E Dulin • Compass

"My job is to find and attract mastery-based agents to the office, protect the culture, and make sure everyone is happy! "






