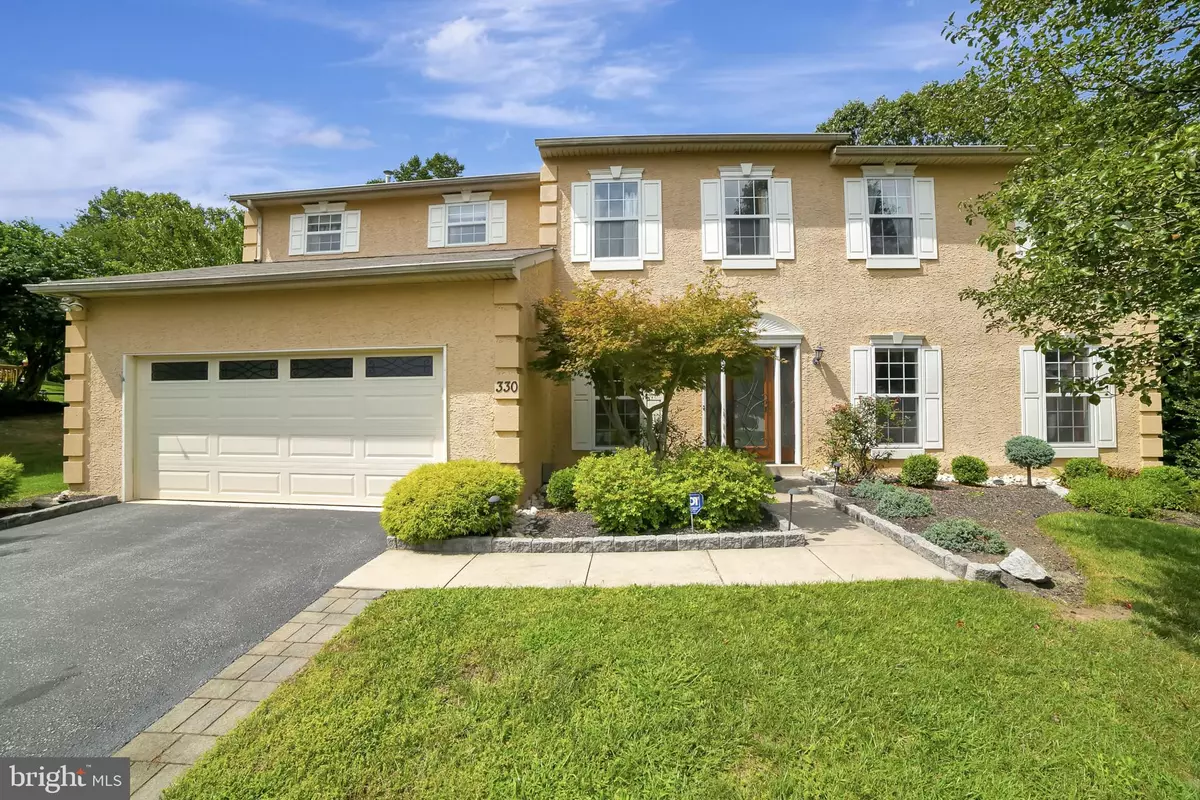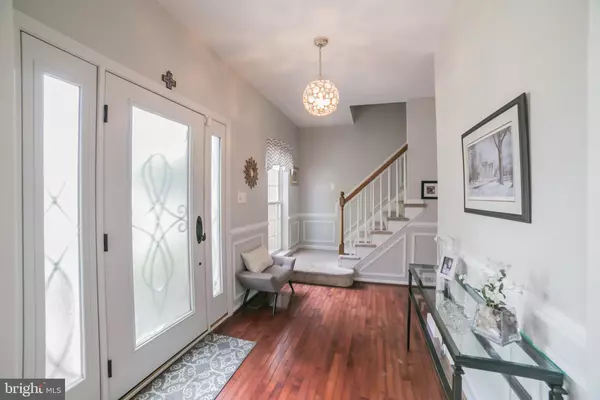$590,000
$600,000
1.7%For more information regarding the value of a property, please contact us for a free consultation.
5 Beds
3 Baths
4,186 SqFt
SOLD DATE : 11/13/2020
Key Details
Sold Price $590,000
Property Type Single Family Home
Sub Type Detached
Listing Status Sold
Purchase Type For Sale
Square Footage 4,186 sqft
Price per Sqft $140
Subdivision Greentrees
MLS Listing ID PAMC662662
Sold Date 11/13/20
Style Colonial
Bedrooms 5
Full Baths 2
Half Baths 1
HOA Fees $50/ann
HOA Y/N Y
Abv Grd Liv Area 3,186
Originating Board BRIGHT
Year Built 1997
Annual Tax Amount $6,900
Tax Year 2020
Lot Size 10,715 Sqft
Acres 0.25
Lot Dimensions 42.00 x 0.00
Property Description
As you arrive up the brick lined driveway you'll instantly realize this home has something special to offer. Once inside your thoughts will be confirmed. Welcome to this meticulously maintained home in the sought after Greentree community of Upper Merion. The home offers beautiful hardwood flooring, custom moldings and special touches throughout. The light filled living room flows into the spacious formal dining room, can't you just see your family gathering around the table for holiday and special occasion meals? They say the kitchen is the heart of the home and this one will not disappoint, starting with the custom backsplash, stainless steel appliances and granite countertops to the insanely oversized island making it the perfect spot for your family to start and end the day. this room could seal the deal alone! Adjacent to the kitchen is the cozy family room with fireplace and slider that leads to the beautiful paver style patio. Did I mention that this yard is completely private backing up to woodlands where no future building can occur? Convenient laundry with outside access and a powder room completes this level. Upstairs offers 4 very generous bedrooms and full bath in addition to the voluminous main bedroom with ensuite boasting dual vanities, soaking tub and separate shower. Additional living and storage space can be found in the finished basement, and there's a two car garage. Your search can stop here, you've just found the perfect home. Copy and Paste this link for the virtual tour! https://vimeo.com/454694580
Location
State PA
County Montgomery
Area Upper Merion Twp (10658)
Zoning R2
Direction East
Rooms
Basement Fully Finished
Interior
Interior Features Attic, Breakfast Area, Carpet, Floor Plan - Open, Kitchen - Eat-In, Primary Bath(s), Wood Floors
Hot Water Natural Gas
Heating Forced Air
Cooling Central A/C
Flooring Carpet, Ceramic Tile, Hardwood
Fireplaces Number 1
Fireplaces Type Fireplace - Glass Doors, Mantel(s)
Equipment Built-In Microwave, Dishwasher, Dryer, Oven/Range - Gas, Washer
Fireplace Y
Window Features Double Pane
Appliance Built-In Microwave, Dishwasher, Dryer, Oven/Range - Gas, Washer
Heat Source Natural Gas
Laundry Main Floor
Exterior
Parking Features Inside Access
Garage Spaces 4.0
Water Access N
Roof Type Asphalt,Shingle
Accessibility None
Attached Garage 2
Total Parking Spaces 4
Garage Y
Building
Story 2
Foundation Concrete Perimeter
Sewer Public Sewer
Water Public
Architectural Style Colonial
Level or Stories 2
Additional Building Above Grade, Below Grade
Structure Type 9'+ Ceilings
New Construction N
Schools
School District Upper Merion Area
Others
Senior Community No
Tax ID 58-00-05534-204
Ownership Fee Simple
SqFt Source Assessor
Acceptable Financing Conventional, FHA, VA
Listing Terms Conventional, FHA, VA
Financing Conventional,FHA,VA
Special Listing Condition Standard
Read Less Info
Want to know what your home might be worth? Contact us for a FREE valuation!

Our team is ready to help you sell your home for the highest possible price ASAP

Bought with Jeffrey P Silva • Keller Williams Real Estate-Blue Bell

"My job is to find and attract mastery-based agents to the office, protect the culture, and make sure everyone is happy! "






