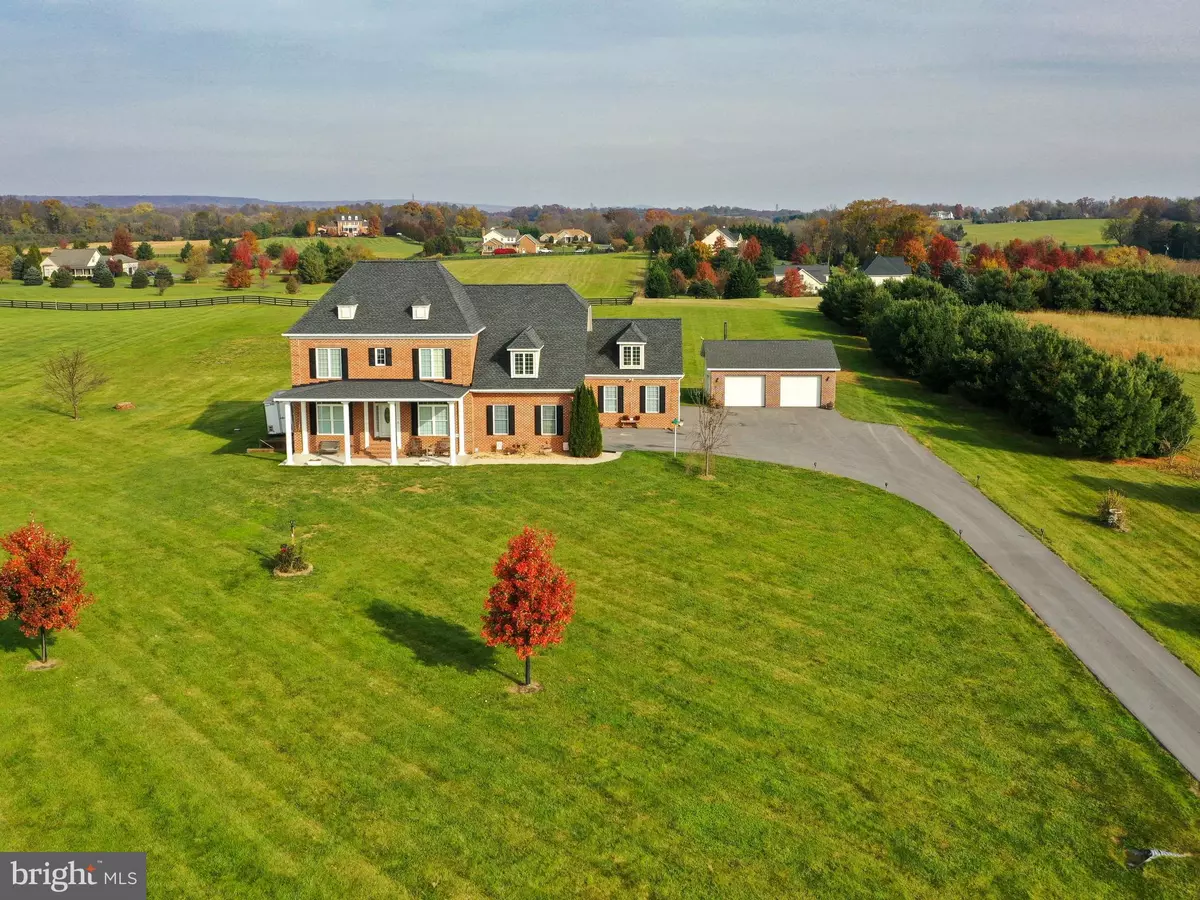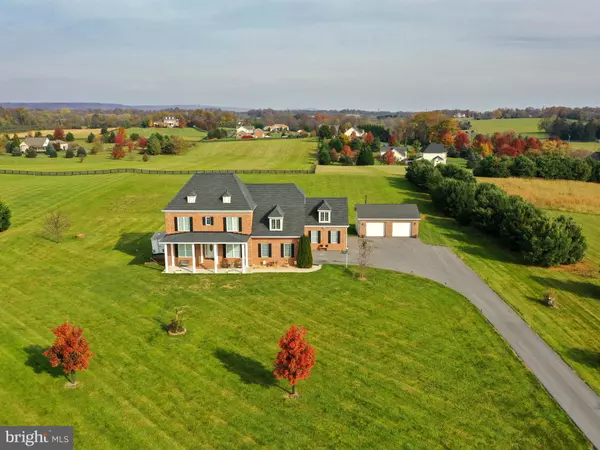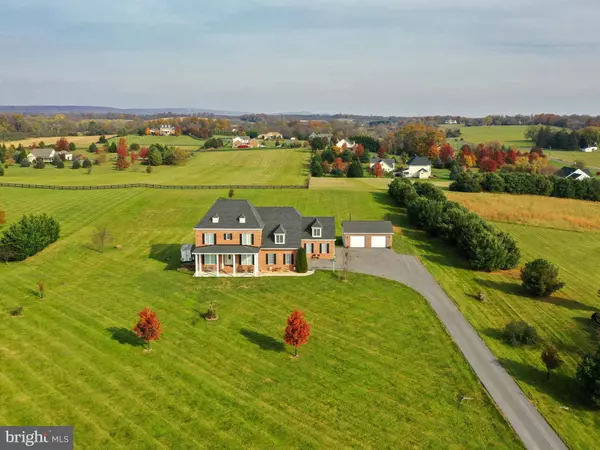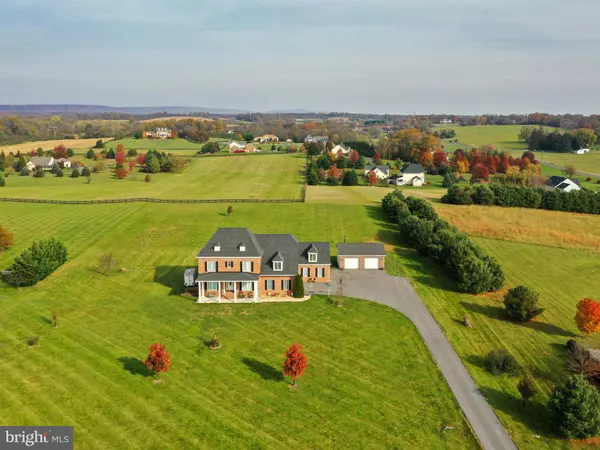$761,400
$759,900
0.2%For more information regarding the value of a property, please contact us for a free consultation.
4 Beds
4 Baths
4,012 SqFt
SOLD DATE : 01/28/2022
Key Details
Sold Price $761,400
Property Type Single Family Home
Sub Type Detached
Listing Status Sold
Purchase Type For Sale
Square Footage 4,012 sqft
Price per Sqft $189
Subdivision Rose Hill Meadows
MLS Listing ID VAFV2002716
Sold Date 01/28/22
Style French
Bedrooms 4
Full Baths 4
HOA Y/N N
Abv Grd Liv Area 4,012
Originating Board BRIGHT
Year Built 2006
Annual Tax Amount $2,988
Tax Year 2014
Lot Size 2.910 Acres
Acres 2.91
Property Description
Sweet dreams are made of homes like this one! Come home to a gorgeous setting on 2.91 acres with easy access to I-81 and Rt. 11. Over 4,000 sq. ft. finished on the 1st and 2nd floors with a full unfinished basement. Cathedral ceiling, large rooms, red oak stained floors, grand staircase and an open flow. Gourmet kitchen, mezzanine and certified energy efficient. Two primary bedrooms, 1 on the main level. 4 car attached garage with a 2 car detached garage. Lovely outdoor patio with pavilion and grill (all convey). Pool table in basement conveys. This is a must see home.
Location
State VA
County Frederick
Zoning RA
Rooms
Other Rooms Dining Room, Primary Bedroom, Bedroom 3, Bedroom 4, Basement, Foyer, 2nd Stry Fam Ovrlk, Great Room, Laundry, Storage Room, Workshop
Basement Outside Entrance, Rear Entrance, Connecting Stairway, Daylight, Full, Rough Bath Plumb, Shelving, Heated, Full, Space For Rooms
Main Level Bedrooms 1
Interior
Interior Features Family Room Off Kitchen, Kitchen - Gourmet, Kitchen - Table Space, Dining Area, Kitchen - Eat-In, Primary Bath(s), Crown Moldings, Upgraded Countertops, Wood Floors, WhirlPool/HotTub, Built-Ins
Hot Water Electric
Heating Heat Pump(s), Humidifier, Forced Air, Zoned, Programmable Thermostat
Cooling Central A/C, Heat Pump(s), Zoned, Programmable Thermostat
Fireplaces Number 1
Fireplaces Type Gas/Propane, Mantel(s), Heatilator, Fireplace - Glass Doors
Equipment Cooktop, Dishwasher, Disposal, Dryer, Freezer, Oven - Double, Oven - Self Cleaning, Oven - Wall, Refrigerator, Washer, Water Conditioner - Owned, Built-In Microwave, Exhaust Fan, Icemaker
Fireplace Y
Window Features Atrium,Vinyl Clad,Double Pane,Insulated,Screens
Appliance Cooktop, Dishwasher, Disposal, Dryer, Freezer, Oven - Double, Oven - Self Cleaning, Oven - Wall, Refrigerator, Washer, Water Conditioner - Owned, Built-In Microwave, Exhaust Fan, Icemaker
Heat Source Electric
Exterior
Exterior Feature Patio(s)
Parking Features Garage Door Opener
Garage Spaces 9.0
Utilities Available Cable TV Available
Water Access N
Roof Type Shingle
Accessibility 32\"+ wide Doors, Ramp - Main Level, Roll-in Shower
Porch Patio(s)
Road Frontage City/County
Attached Garage 4
Total Parking Spaces 9
Garage Y
Building
Story 3
Foundation Slab
Sewer Septic < # of BR
Water Well, Conditioner, Filter, Holding Tank
Architectural Style French
Level or Stories 3
Additional Building Above Grade
Structure Type 9'+ Ceilings,Vaulted Ceilings,2 Story Ceilings,Dry Wall,High
New Construction N
Schools
Elementary Schools Stonewall
Middle Schools James Wood
High Schools James Wood
School District Frederick County Public Schools
Others
Pets Allowed Y
Senior Community No
Tax ID 32 22 3
Ownership Fee Simple
SqFt Source Estimated
Special Listing Condition Standard
Pets Description Dogs OK, Cats OK
Read Less Info
Want to know what your home might be worth? Contact us for a FREE valuation!

Our team is ready to help you sell your home for the highest possible price ASAP

Bought with Carol A James • Pearson Smith Realty, LLC

"My job is to find and attract mastery-based agents to the office, protect the culture, and make sure everyone is happy! "






