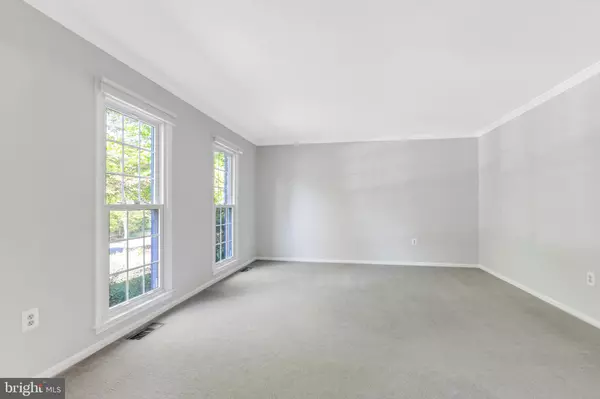$1,150,000
$985,000
16.8%For more information regarding the value of a property, please contact us for a free consultation.
4 Beds
3 Baths
4,032 SqFt
SOLD DATE : 05/21/2021
Key Details
Sold Price $1,150,000
Property Type Single Family Home
Sub Type Detached
Listing Status Sold
Purchase Type For Sale
Square Footage 4,032 sqft
Price per Sqft $285
Subdivision Tattersall
MLS Listing ID VAFX1196314
Sold Date 05/21/21
Style Colonial
Bedrooms 4
Full Baths 2
Half Baths 1
HOA Fees $2/ann
HOA Y/N Y
Abv Grd Liv Area 2,772
Originating Board BRIGHT
Year Built 1979
Annual Tax Amount $10,098
Tax Year 2021
Lot Size 1.837 Acres
Acres 1.84
Property Description
Open House Cancelled, Seller Accepted Offer. Spectacular Single Family Home Located In Sought After Community Of Miller Heights. This Extraordinary Residence Boasts Over 4000 Sqft Of Elegant Living Space, Including 4 Spacious Bedrooms, 2 Full Bathrooms, One Half Bath And 2-Car Garage. Fully Remodeled Gourmet Kitchen Features Top Of The Line Stainless Steel Appliances Including A Wolf Gas Oven Range And A Double Drawer Fisher & Paykel Dishwasher. Kitchen Also Offers Granite Countertops, An Abundance Of Custom Cabinetry And A Separate Eat-In Area. Adjoining Light-Filled Family Room With Gas Fireplace And Brick Hearth Features Access To Spacious Custom Deck. Expansive Deck Overlooks Sports Court, And Almost 2 Acres Of Wooded Privacy. Main Level Also Includes Formal Dining Room And Living Room, Separate Library, And Updated Half Bath. Master Suite Offers Walk-In Closets, Dressing Room And A Fully Renovated Spa-Like Master Bath. Upper Level Also Offers Three Secondary Bedrooms And Brand New Remodeled Hallway Bath. Walk-Out Lower Level Features Spacious Recreation Room And Multiple Storage Areas. Lovely Stone Patio Is Perfect For Outdoor Entertaining. Recent Upgrades: Newer Window, HVAC 2012, Water Heater 2014, Roof/Siding/Shutter 2015, Furnace 2016, Powder Room 2016, Master Bathroom 2016, Electrical Panel 2016, Insulation 2019, Hallway Bathroom 2021, Whole House Fresh Paint 2021, Light Fixtures 2021. Commuter Dream Location Close To Chain Bridge Rd, Route 50 And I-66, About 5 Minutes From Vienna Metro Station. Closed To Oak Marr Community Center W/Indoor Swimming Pool, Gym And Sports Field. Top Notch Schools Pyramid Of Waples Mill Elementary, Franklin Middle And Oakton High School.
Location
State VA
County Fairfax
Zoning 111
Rooms
Basement Fully Finished, Heated, Outside Entrance, Interior Access, Rear Entrance, Walkout Level
Interior
Interior Features Attic, Breakfast Area, Carpet, Combination Dining/Living, Family Room Off Kitchen, Floor Plan - Traditional, Kitchen - Table Space, Recessed Lighting, Walk-in Closet(s), Window Treatments, Wood Floors
Hot Water Natural Gas
Heating Forced Air
Cooling Central A/C
Flooring Hardwood, Laminated, Carpet
Fireplaces Number 1
Fireplaces Type Brick, Gas/Propane
Equipment Dishwasher, Disposal, Dryer, Exhaust Fan, Oven/Range - Gas, Stainless Steel Appliances, Six Burner Stove, Refrigerator, Washer, Water Heater
Fireplace Y
Window Features Double Pane
Appliance Dishwasher, Disposal, Dryer, Exhaust Fan, Oven/Range - Gas, Stainless Steel Appliances, Six Burner Stove, Refrigerator, Washer, Water Heater
Heat Source Natural Gas
Laundry Main Floor
Exterior
Exterior Feature Patio(s), Deck(s)
Garage Garage - Front Entry, Garage Door Opener
Garage Spaces 2.0
Waterfront N
Water Access N
View Trees/Woods
Roof Type Architectural Shingle
Accessibility None
Porch Patio(s), Deck(s)
Parking Type Attached Garage
Attached Garage 2
Total Parking Spaces 2
Garage Y
Building
Story 3
Sewer Septic = # of BR
Water Public
Architectural Style Colonial
Level or Stories 3
Additional Building Above Grade, Below Grade
New Construction N
Schools
Elementary Schools Waples Mill
Middle Schools Franklin
High Schools Oakton
School District Fairfax County Public Schools
Others
Senior Community No
Tax ID 0471 08 0017
Ownership Fee Simple
SqFt Source Assessor
Acceptable Financing Conventional, Cash, VA
Listing Terms Conventional, Cash, VA
Financing Conventional,Cash,VA
Special Listing Condition Standard
Read Less Info
Want to know what your home might be worth? Contact us for a FREE valuation!

Our team is ready to help you sell your home for the highest possible price ASAP

Bought with Sharron S Jones • Weichert, REALTORS

"My job is to find and attract mastery-based agents to the office, protect the culture, and make sure everyone is happy! "






