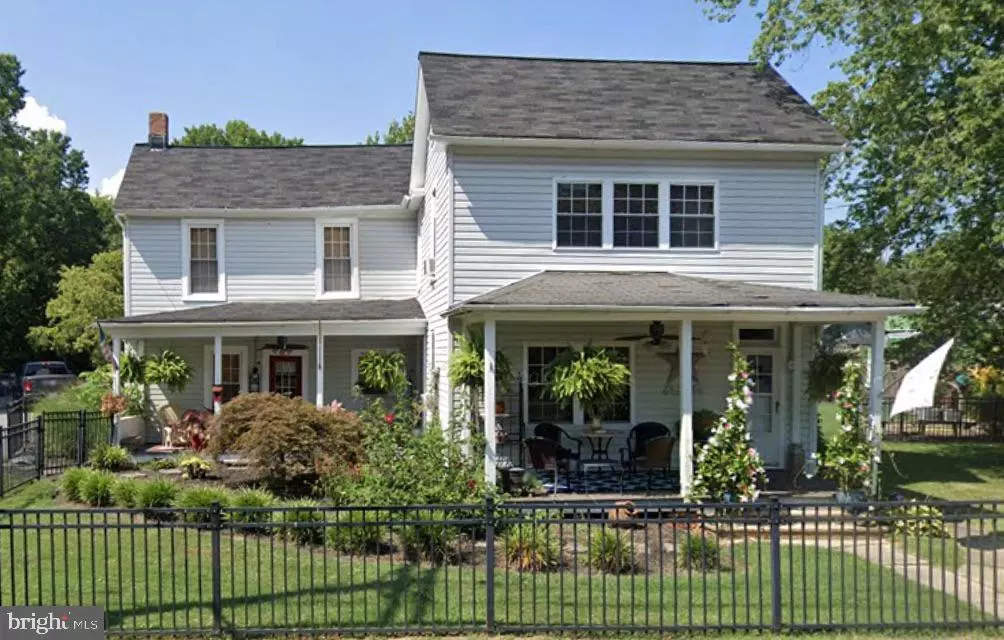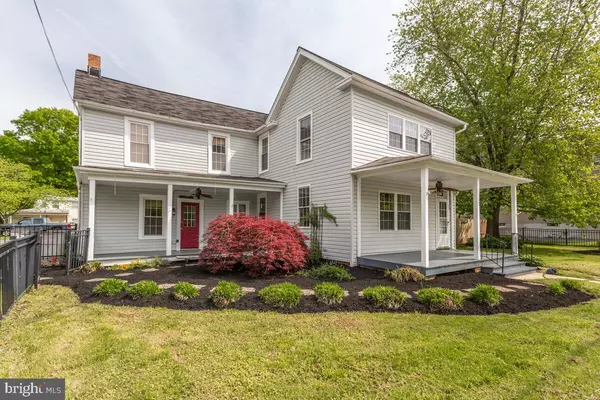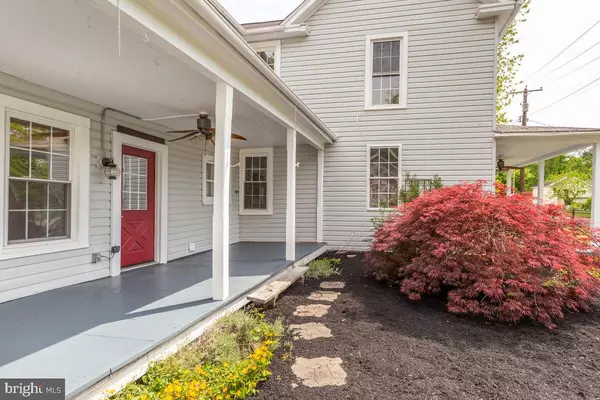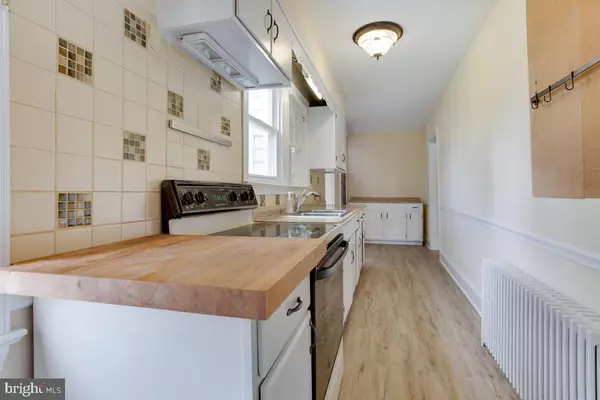$359,000
$349,995
2.6%For more information regarding the value of a property, please contact us for a free consultation.
3 Beds
3 Baths
2,644 SqFt
SOLD DATE : 07/06/2021
Key Details
Sold Price $359,000
Property Type Single Family Home
Sub Type Detached
Listing Status Sold
Purchase Type For Sale
Square Footage 2,644 sqft
Price per Sqft $135
Subdivision Old Bowie
MLS Listing ID MDPG605686
Sold Date 07/06/21
Style Farmhouse/National Folk
Bedrooms 3
Full Baths 2
Half Baths 1
HOA Y/N N
Abv Grd Liv Area 2,644
Originating Board BRIGHT
Year Built 1900
Annual Tax Amount $3,941
Tax Year 2021
Lot Size 0.344 Acres
Acres 0.34
Property Description
Back-Up Offers Welcome! *Until earlier this year, this farmhouse style home has been with one family ownership since it was built in 1900. Freshly painted and updated, this is a true treasure located in the heart of historic Downtown Old Bowie. This home features a separate living space with a wet bar, bathroom and outdoor exit. This makes it a great option for an in law suite, personal office space, or even a classroom. This home has tons of character which you won't find with your typical cookie cutter home! The upstairs master is a loft style room with a huge anteroom which has been utilized as a walk in closet. Partially fenced in with a dog door and a dog run so it's ready for your furry family. Two cozy front porches. The back features a great patio space with a pergola, ready for outdoor entertaining. Don't miss out on the opportunity to make this charming home yours! (No FHA financing)
Location
State MD
County Prince Georges
Zoning R55
Rooms
Basement Unfinished, Outside Entrance
Interior
Interior Features 2nd Kitchen, Additional Stairway, Attic, Wood Floors, Walk-in Closet(s)
Hot Water Electric
Heating Central
Cooling Central A/C
Flooring Hardwood
Equipment Oven/Range - Electric, Refrigerator, Stove, Washer, Dryer, Dishwasher
Appliance Oven/Range - Electric, Refrigerator, Stove, Washer, Dryer, Dishwasher
Heat Source Natural Gas
Exterior
Waterfront N
Water Access N
Roof Type Asphalt,Shingle
Accessibility 2+ Access Exits
Parking Type Driveway
Garage N
Building
Story 2
Foundation Crawl Space
Sewer Public Sewer
Water Public
Architectural Style Farmhouse/National Folk
Level or Stories 2
Additional Building Above Grade, Below Grade
Structure Type Dry Wall
New Construction N
Schools
School District Prince George'S County Public Schools
Others
Senior Community No
Tax ID 17141657808
Ownership Fee Simple
SqFt Source Assessor
Special Listing Condition Standard
Read Less Info
Want to know what your home might be worth? Contact us for a FREE valuation!

Our team is ready to help you sell your home for the highest possible price ASAP

Bought with Keisha Monique Benford • Samson Properties

"My job is to find and attract mastery-based agents to the office, protect the culture, and make sure everyone is happy! "






