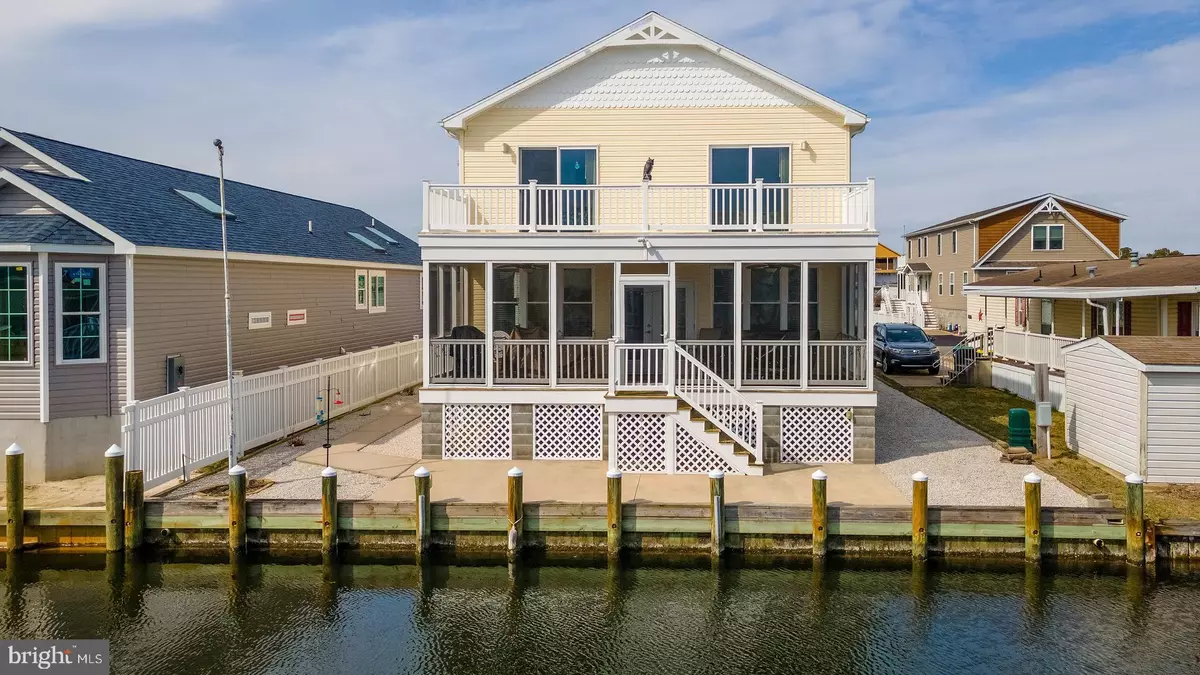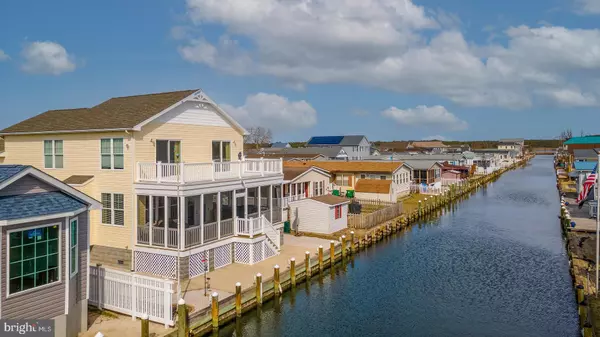$680,500
$650,000
4.7%For more information regarding the value of a property, please contact us for a free consultation.
5 Beds
3 Baths
2,695 SqFt
SOLD DATE : 05/12/2022
Key Details
Sold Price $680,500
Property Type Single Family Home
Sub Type Detached
Listing Status Sold
Purchase Type For Sale
Square Footage 2,695 sqft
Price per Sqft $252
Subdivision Swann Keys
MLS Listing ID DESU2018248
Sold Date 05/12/22
Style Contemporary,Coastal
Bedrooms 5
Full Baths 3
HOA Fees $75/ann
HOA Y/N Y
Abv Grd Liv Area 2,695
Originating Board BRIGHT
Year Built 2011
Annual Tax Amount $1,058
Tax Year 2021
Lot Size 5,227 Sqft
Acres 0.12
Lot Dimensions 50.00 x 110.00
Property Description
Ready for the wow factor! Come check out this beautiful 5 bedroom, 3 full bath home located in the highly sought after community of Swann Keys. You will be wowed by the beautiful Brazilian Cherry Hardwood floors that run from the front entrance all the way into the kitchen and dining area. This kitchen, living and dining, is flooded with natural light and offers the chef of the family a gourmet kitchen with granite counters, soft close cherry cabinets with under cabinet lighting, breakfast bar with seating for 4, stainless steel appliances, and large corner pantry. While cooking in the kitchen you can enjoy family and guests with this open concept living room with gas fireplace, waterfront dining room that flows out to the large screened in porch for you to sit and enjoy the canal views and salt air. Staying on the first floor you have the primary bedroom with a private bathroom featuring double sinks, large soaking tub and a walk in shower with glass doors. You also have bedroom #2 currently used as a home office, guest bath and laundry room with a utility sink to round out the first floor of this home. Heading upstairs you have 3 large bedrooms 2 of them having balcony access with views all the way too Little Assawoman bay. Upstairs you also have bathroom #3 with double sinks, shower tub combo, and linen closet. Let's talk about storage space, this home offers large closets in all rooms, linen closets and upstairs you have a large walk-in storage room that is perfect for season decorations or would make a perfect owner's closet for the investor. This house sits one of the larger lots in the community of Swann Keys at 50 x 110 and it is completely maintenance free with a paved driveway (parking for at least 4 cars), and concrete walkways along the south side of the house that continues around back against the bulkhead and coastal stone running along the north side of the home. You can enjoy the outdoors from the 26'10" x 9' screen porch or from the 2 floor balcony. Bring your boat or water toys and have easy access right from your back door. After spending the day on the water or at the beach relax at the community in ground pool. Swann Keys is located close to Fenwick Island, DE and Ocean City, MD this is where you want to spend your summers or all year around.
Location
State DE
County Sussex
Area Baltimore Hundred (31001)
Zoning GR
Rooms
Other Rooms Living Room, Dining Room, Primary Bedroom, Bedroom 2, Bedroom 3, Bedroom 4, Bedroom 5, Kitchen, Laundry, Storage Room, Bathroom 2, Bathroom 3, Primary Bathroom
Main Level Bedrooms 2
Interior
Interior Features Carpet, Ceiling Fan(s), Combination Dining/Living, Combination Kitchen/Living, Combination Kitchen/Dining, Crown Moldings, Entry Level Bedroom, Floor Plan - Open, Kitchen - Gourmet, Kitchen - Island, Pantry, Primary Bath(s), Recessed Lighting, Soaking Tub, Stall Shower, Tub Shower, Upgraded Countertops, Walk-in Closet(s), Window Treatments, Wood Floors
Hot Water Electric
Heating Heat Pump(s)
Cooling Central A/C
Flooring Carpet, Hardwood, Tile/Brick
Fireplaces Number 1
Fireplaces Type Gas/Propane
Equipment Oven/Range - Electric, Refrigerator, Dishwasher, Microwave, Stainless Steel Appliances, Water Heater
Furnishings No
Fireplace Y
Window Features Screens
Appliance Oven/Range - Electric, Refrigerator, Dishwasher, Microwave, Stainless Steel Appliances, Water Heater
Heat Source Electric
Laundry Main Floor, Hookup
Exterior
Exterior Feature Deck(s), Balcony, Patio(s), Porch(es), Enclosed, Screened
Garage Spaces 4.0
Utilities Available Cable TV, Propane
Amenities Available Basketball Courts, Boat Ramp, Community Center, Security, Tennis Courts, Tot Lots/Playground, Pool - Outdoor, Swimming Pool
Waterfront Description Private Dock Site
Water Access Y
Water Access Desc Boat - Powered,Canoe/Kayak,Personal Watercraft (PWC)
View Canal, Water
Roof Type Architectural Shingle
Street Surface Black Top
Accessibility None
Porch Deck(s), Balcony, Patio(s), Porch(es), Enclosed, Screened
Total Parking Spaces 4
Garage N
Building
Lot Description Flood Plain, Level
Story 2
Foundation Block, Crawl Space, Flood Vent
Sewer Public Sewer
Water Community
Architectural Style Contemporary, Coastal
Level or Stories 2
Additional Building Above Grade, Below Grade
Structure Type 9'+ Ceilings,Dry Wall
New Construction N
Schools
School District Indian River
Others
HOA Fee Include Water,Road Maintenance,Common Area Maintenance
Senior Community No
Tax ID 533-12.16-204.00
Ownership Fee Simple
SqFt Source Assessor
Security Features Smoke Detector
Acceptable Financing Conventional, Cash
Listing Terms Conventional, Cash
Financing Conventional,Cash
Special Listing Condition Standard
Read Less Info
Want to know what your home might be worth? Contact us for a FREE valuation!

Our team is ready to help you sell your home for the highest possible price ASAP

Bought with Sandra Erbe • Keller Williams Realty

"My job is to find and attract mastery-based agents to the office, protect the culture, and make sure everyone is happy! "






