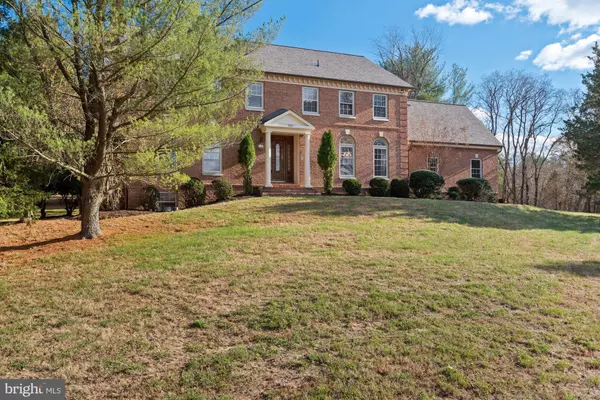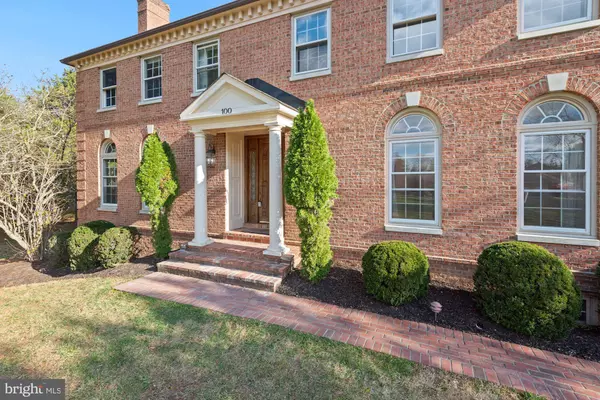$1,245,000
$1,224,900
1.6%For more information regarding the value of a property, please contact us for a free consultation.
5 Beds
5 Baths
5,036 SqFt
SOLD DATE : 12/23/2021
Key Details
Sold Price $1,245,000
Property Type Single Family Home
Sub Type Detached
Listing Status Sold
Purchase Type For Sale
Square Footage 5,036 sqft
Price per Sqft $247
Subdivision Esworthy Estates
MLS Listing ID MDMC2021736
Sold Date 12/23/21
Style Colonial
Bedrooms 5
Full Baths 4
Half Baths 1
HOA Y/N N
Abv Grd Liv Area 4,036
Originating Board BRIGHT
Year Built 1985
Annual Tax Amount $11,622
Tax Year 2021
Lot Size 2.160 Acres
Acres 2.16
Property Description
**OFFERS DUE 11/23 AT 1:00PM** Welcome to your spacious colonial estate at 100 Esworthy Place! This peaceful 2 ACRE ESTATE is nestled beyond a lined drive of Bradford Pear trees on a PRIVATE CUL DE SAC. This is a NATURE LOVER'S PARADISE, and a perfect setting for intimate gatherings & grand entertaining w/ French doors spilling onto an expansive backyard deck, and spacious parking that fits a dozen cars. Upon entry you will be wowed by the grand foyer, GENEROUS ROOMS, gorgeous updates throughout, enhanced with custom wood and stone detailing. You have a fabulous owner's suite with huge walk-in closets, a cozy sitting room with fireplace, and spacious bath suite with jacuzzi and steam shower. Brand new roof, paint, carpet, and newly finish hardwoods so you can move right in! With a location just minutes from exceptional golf and tennis at the Bretton Woods Club, the C&O Canal, Potomac Village, and convenient to Bethesda, DC, & Tysons, this real-life escape to paradise is the perfect place to call home. Wooten Schools!! Check out the 3D tour.
Location
State MD
County Montgomery
Zoning RE2
Rooms
Other Rooms Living Room, Dining Room, Primary Bedroom, Bedroom 2, Bedroom 3, Bedroom 4, Kitchen, Family Room, Bedroom 1, Study
Basement Outside Entrance, Partially Finished, Walkout Level, Windows, Side Entrance
Interior
Interior Features Attic, Kitchen - Eat-In, Built-Ins, Upgraded Countertops, Primary Bath(s), Double/Dual Staircase, Recessed Lighting
Hot Water Electric
Heating Central
Cooling Central A/C, Ceiling Fan(s)
Fireplaces Number 3
Equipment Cooktop, Dishwasher, Disposal, Dryer, Extra Refrigerator/Freezer, Oven - Double, Oven - Wall, Refrigerator, Washer
Fireplace Y
Appliance Cooktop, Dishwasher, Disposal, Dryer, Extra Refrigerator/Freezer, Oven - Double, Oven - Wall, Refrigerator, Washer
Heat Source Electric
Laundry Main Floor
Exterior
Exterior Feature Deck(s)
Garage Garage Door Opener
Garage Spaces 2.0
Utilities Available Cable TV Available
Waterfront N
Water Access N
Roof Type Asphalt
Accessibility None
Porch Deck(s)
Parking Type Off Street, Attached Garage
Attached Garage 2
Total Parking Spaces 2
Garage Y
Building
Lot Description Trees/Wooded, Private, Secluded
Story 2
Foundation Slab
Sewer Private Septic Tank
Water Well
Architectural Style Colonial
Level or Stories 2
Additional Building Above Grade, Below Grade
New Construction N
Schools
High Schools Thomas S. Wootton
School District Montgomery County Public Schools
Others
Senior Community No
Tax ID 160601953903
Ownership Fee Simple
SqFt Source Assessor
Security Features Security System
Special Listing Condition Standard
Read Less Info
Want to know what your home might be worth? Contact us for a FREE valuation!

Our team is ready to help you sell your home for the highest possible price ASAP

Bought with Jumei Zhang • Signature Home Realty LLC

"My job is to find and attract mastery-based agents to the office, protect the culture, and make sure everyone is happy! "






