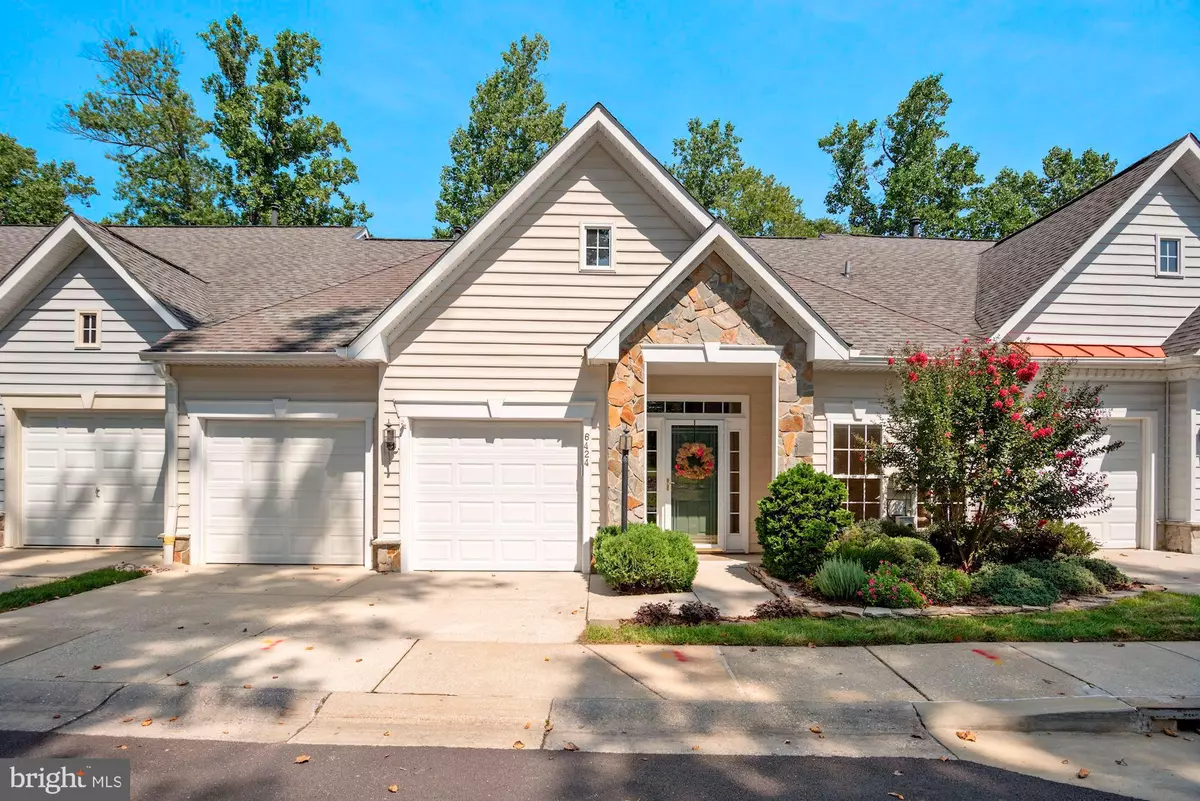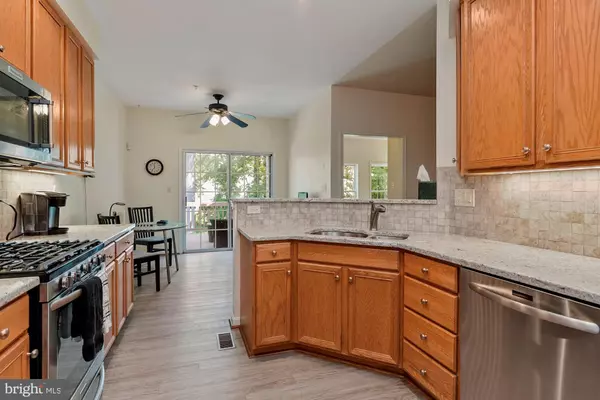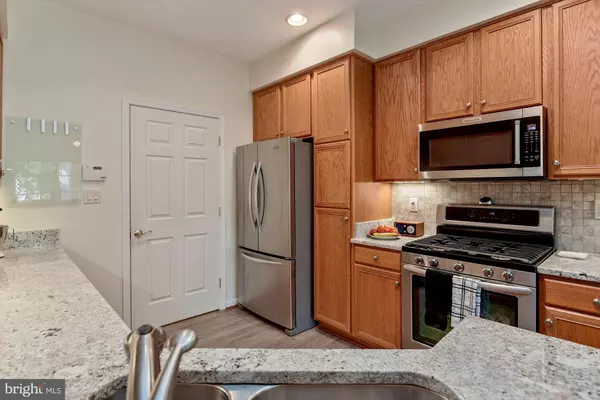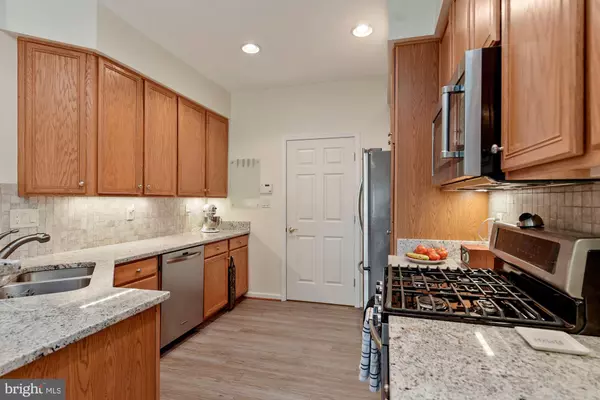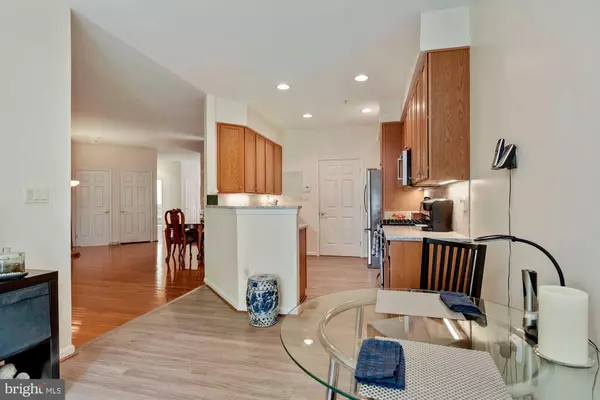$437,000
$430,000
1.6%For more information regarding the value of a property, please contact us for a free consultation.
3 Beds
3 Baths
3,537 SqFt
SOLD DATE : 10/28/2020
Key Details
Sold Price $437,000
Property Type Townhouse
Sub Type Interior Row/Townhouse
Listing Status Sold
Purchase Type For Sale
Square Footage 3,537 sqft
Price per Sqft $123
Subdivision Hickory Crest
MLS Listing ID MDHW284826
Sold Date 10/28/20
Style Villa
Bedrooms 3
Full Baths 3
HOA Fees $229/mo
HOA Y/N Y
Abv Grd Liv Area 2,358
Originating Board BRIGHT
Year Built 2001
Annual Tax Amount $5,386
Tax Year 2019
Lot Size 73 Sqft
Property Description
Welcome home to beautiful Hickory Crest, a premier 55+ community. Thoroughly updated 3 BR,3 BA Villa. Chefs kitchen with granite counter tops and upgraded stainless steel appliances. Entry level master suite features walk in closet and full bath with dual vanities and renovated walk in shower. Enjoy the two-sided fireplace from the large living room or the beautiful light drenched sun room. Upstairs is enclosed for a true 3rd bedroom. The full basement in improved with a large recreation room and full bath. The basement also features generous storage areas. The home has been impeccably maintained and truly needs nothing but a new owner. The home also features neutral colors and gleaming hardwoods. The rear deck and patio overlook trees. 2 car garage. Close to everything Columbia has to offer without having to pay CPRA fees.
Location
State MD
County Howard
Zoning R20
Rooms
Other Rooms Living Room, Dining Room, Primary Bedroom, Kitchen, Sun/Florida Room, Recreation Room, Storage Room, Bathroom 2, Bathroom 3, Primary Bathroom, Additional Bedroom
Basement Improved, Heated
Main Level Bedrooms 2
Interior
Interior Features Breakfast Area, Combination Dining/Living, Floor Plan - Open, Butlers Pantry, Entry Level Bedroom
Hot Water Natural Gas
Heating Forced Air
Cooling Ceiling Fan(s), Central A/C, Dehumidifier
Fireplaces Number 1
Fireplaces Type Double Sided, Gas/Propane
Equipment Built-In Microwave, Dishwasher, Disposal, Dryer, Washer, Refrigerator, Oven - Single
Furnishings No
Fireplace Y
Appliance Built-In Microwave, Dishwasher, Disposal, Dryer, Washer, Refrigerator, Oven - Single
Heat Source Natural Gas
Laundry Main Floor
Exterior
Exterior Feature Deck(s), Patio(s)
Parking Features Garage - Front Entry, Inside Access
Garage Spaces 4.0
Amenities Available Club House, Common Grounds
Water Access N
Accessibility Other
Porch Deck(s), Patio(s)
Attached Garage 2
Total Parking Spaces 4
Garage Y
Building
Lot Description Backs to Trees, Front Yard, Landscaping
Story 3
Sewer Public Sewer
Water Public
Architectural Style Villa
Level or Stories 3
Additional Building Above Grade, Below Grade
New Construction N
Schools
School District Howard County Public School System
Others
Pets Allowed Y
HOA Fee Include Common Area Maintenance,Lawn Maintenance,Reserve Funds,Snow Removal,Trash
Senior Community Yes
Age Restriction 55
Tax ID 1405435242
Ownership Fee Simple
SqFt Source Estimated
Security Features Security System,Smoke Detector
Horse Property N
Special Listing Condition Standard
Pets Allowed Size/Weight Restriction
Read Less Info
Want to know what your home might be worth? Contact us for a FREE valuation!

Our team is ready to help you sell your home for the highest possible price ASAP

Bought with F. Kathy Buckus • Exit Results Realty
"My job is to find and attract mastery-based agents to the office, protect the culture, and make sure everyone is happy! "

