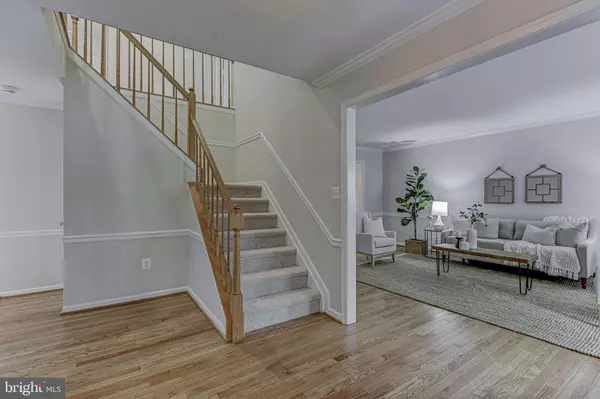$647,000
$650,000
0.5%For more information regarding the value of a property, please contact us for a free consultation.
5 Beds
4 Baths
3,410 SqFt
SOLD DATE : 10/16/2020
Key Details
Sold Price $647,000
Property Type Single Family Home
Sub Type Detached
Listing Status Sold
Purchase Type For Sale
Square Footage 3,410 sqft
Price per Sqft $189
Subdivision None Available
MLS Listing ID MDHW284990
Sold Date 10/16/20
Style Traditional,Colonial
Bedrooms 5
Full Baths 3
Half Baths 1
HOA Fees $9/ann
HOA Y/N Y
Abv Grd Liv Area 2,480
Originating Board BRIGHT
Year Built 1989
Annual Tax Amount $8,317
Tax Year 2019
Lot Size 0.325 Acres
Acres 0.33
Property Description
Welcome to this STUNNING 5 bedroom 3 1/2 bath Colonial in sought after Rockburn Township! Ideally situated at the end of the Flagstone Court cul de sac, prepare to be impressed with the size and features of this delightful home! From the moment that you approach, you'll notice the large covered front porch, which is perfect for relaxing and unwinding at the end of your day. As you enter the spacious foyer, the private office/study is located to your left and is ideal for working from home or at-home schooling. On the right of the foyer, the 18x13 formal living room offers floor to ceiling windows in the front, allowing for fabulous natural light. The expansive formal dining room is accented with classic crown moldings and chair rail and boasts a large bay window. Updated with granite counters and stainless appliances, cooking and entertaining will be the most delightful in your large kitchen with an eat-in breakfast area, plus access to the expansive rear deck through an oversized sliding door. The 19x15 family room has vaulted ceilings, a wood burning fireplace with stone surround, skylights and a beautiful Palladian window, plus secondary access to the expansive rear deck. Your view off the deck offers beautiful views of your tree-lined backyard and is complete with stairs to the delightful yard. The main level is complete with a mudroom off the garage (which has secondary washer and dryer hookups, should you prefer your laundry in this location) and a conveniently located powder room. On the upper level, you will find 4 spacious bedrooms and 2 full baths, including the large private owner's suite with a large walk-in closet as well as access to the 4th bedroom, perfect for use as a nursery, craft room or sitting room. The beautifully renovated luxury owner's bath has double sinks, a soaking tub and separate shower, all with custom tilework. The finished lower level features a large recreation room with wet bar that is perfect for movie or game nights and the like, plus a walkout to the rear and delightful yard. There is also a true 5th bedroom with a large closet, a full bath, the laundry area and a massive storage room! Only minutes to Rockburn Park featuring trails, tennis courts, 9 ball fields, a playground, a bike skills park, a pavilion, disc golf and picnic areas. Very convenient access to Route 29, Routes 100 and I-70, I-95 & 295, BWI, Ft Meade, NSA and APL, plus an easy commute to Baltimore. ALL NEW WINDOWS in 2018, freshly painted, new carpet.
Location
State MD
County Howard
Zoning R20
Direction Northeast
Rooms
Other Rooms Living Room, Dining Room, Primary Bedroom, Bedroom 2, Bedroom 3, Bedroom 4, Bedroom 5, Kitchen, Family Room, Laundry, Mud Room, Office, Storage Room, Primary Bathroom, Full Bath, Half Bath
Basement Full, Daylight, Partial, Heated, Improved, Interior Access, Outside Entrance, Partially Finished, Rear Entrance, Sump Pump, Walkout Level, Windows
Interior
Interior Features Breakfast Area, Carpet, Ceiling Fan(s), Chair Railings, Combination Kitchen/Living, Crown Moldings, Dining Area, Family Room Off Kitchen, Floor Plan - Traditional, Formal/Separate Dining Room, Kitchen - Eat-In, Kitchen - Table Space, Pantry, Primary Bath(s), Recessed Lighting, Skylight(s), Soaking Tub, Tub Shower, Upgraded Countertops, Walk-in Closet(s), Wet/Dry Bar, Window Treatments, Wood Floors
Hot Water Electric
Heating Forced Air, Programmable Thermostat
Cooling Central A/C, Ceiling Fan(s), Programmable Thermostat
Flooring Carpet, Ceramic Tile, Hardwood
Fireplaces Number 1
Fireplaces Type Wood, Stone, Mantel(s)
Equipment Dishwasher, Refrigerator, Oven/Range - Electric, Stainless Steel Appliances, Washer, Dryer, Exhaust Fan, Disposal, Water Heater
Furnishings No
Fireplace Y
Window Features Insulated,Replacement,Vinyl Clad
Appliance Dishwasher, Refrigerator, Oven/Range - Electric, Stainless Steel Appliances, Washer, Dryer, Exhaust Fan, Disposal, Water Heater
Heat Source Central
Laundry Basement, Washer In Unit, Dryer In Unit, Lower Floor
Exterior
Exterior Feature Deck(s), Porch(es), Roof
Parking Features Garage - Front Entry, Built In, Inside Access, Garage Door Opener
Garage Spaces 6.0
Utilities Available Cable TV Available, Under Ground
Water Access N
Roof Type Architectural Shingle
Accessibility None
Porch Deck(s), Porch(es), Roof
Attached Garage 2
Total Parking Spaces 6
Garage Y
Building
Lot Description Backs to Trees, Cul-de-sac, Front Yard, Landscaping, No Thru Street, Private, Rear Yard
Story 3
Sewer Public Sewer
Water Public
Architectural Style Traditional, Colonial
Level or Stories 3
Additional Building Above Grade, Below Grade
Structure Type Cathedral Ceilings,Dry Wall,High
New Construction N
Schools
Elementary Schools Rockburn
Middle Schools Elkridge Landing
High Schools Long Reach
School District Howard County Public School System
Others
HOA Fee Include Common Area Maintenance
Senior Community No
Tax ID 1401219464
Ownership Fee Simple
SqFt Source Assessor
Security Features Smoke Detector
Acceptable Financing Cash, Conventional, FHA, VA
Horse Property N
Listing Terms Cash, Conventional, FHA, VA
Financing Cash,Conventional,FHA,VA
Special Listing Condition Standard
Read Less Info
Want to know what your home might be worth? Contact us for a FREE valuation!

Our team is ready to help you sell your home for the highest possible price ASAP

Bought with Rachel B Sturm • Keller Williams Realty Centre

"My job is to find and attract mastery-based agents to the office, protect the culture, and make sure everyone is happy! "






