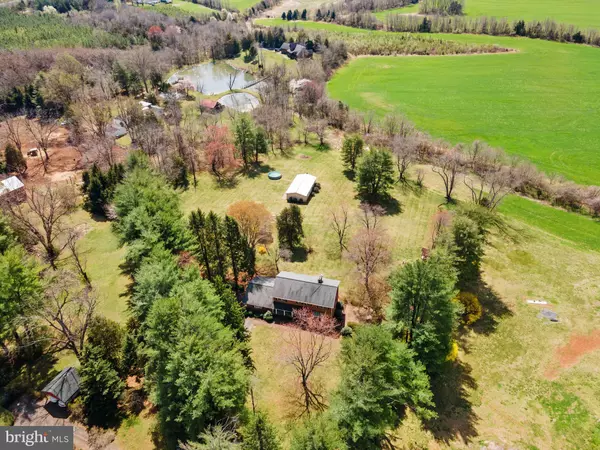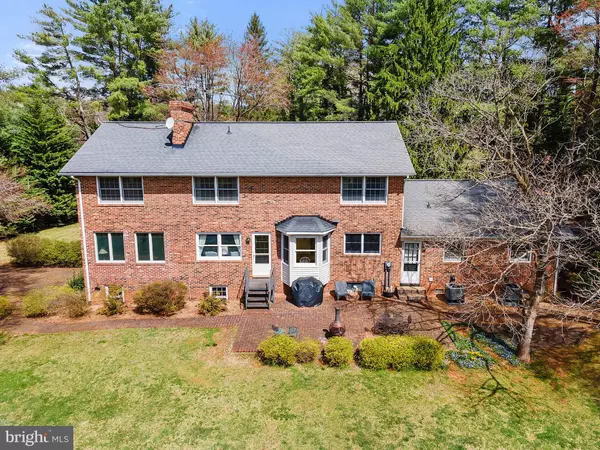$501,092
$439,900
13.9%For more information regarding the value of a property, please contact us for a free consultation.
5 Beds
4 Baths
4,320 SqFt
SOLD DATE : 05/27/2021
Key Details
Sold Price $501,092
Property Type Single Family Home
Sub Type Detached
Listing Status Sold
Purchase Type For Sale
Square Footage 4,320 sqft
Price per Sqft $115
Subdivision None Available
MLS Listing ID VACU144074
Sold Date 05/27/21
Style Colonial
Bedrooms 5
Full Baths 4
HOA Y/N N
Abv Grd Liv Area 3,014
Originating Board BRIGHT
Year Built 1967
Annual Tax Amount $2,066
Tax Year 2020
Lot Size 3.070 Acres
Acres 3.07
Property Description
They just don't build solid homes with this type of character anymore! ALL BRICK three story colonial located at the end of a quiet cul-de-sac with mature landscaping, brick patios & sidewalks all around the house + covered front porch with slate flooring! Crown molding, built-in bookcases, laundry chute, 3 wood burning fireplaces, main level laundry room, main level 5th bedroom/office option, sunroom with tile floors & newer casement windows, family room with cozy fireplace & built-ins, separate dining room, formal living room with huge picture window, huge foyer with 2 coat closets, 4 large bedrooms on upper level (primary has fireplace with brick hearth - built-in vanity, on-suite bath and walk-in closet). Basement is fully finished with great hang-out space, full bath, brick hearth with wood stove (which conveys) and loads of closet storage! Not to mention - there is a huge detached garage/shop with electric + wood stove, cabinets + work tables - perfect for the hobbyist, and extra storage! Doors are manual (no openers). New dual zoned heat pump was just installed in 2020 - Oil heat is used as a backup! Newer roof! New stainless steel kitchen appliances Above grade finished square footage - 3014 Basement - 1306 Total - 4306!! 3 acre lot - playground - garden spot - workshop - patios - and the perfect yard for a future pool:) House is priced for buyers to put their own personal updates and new cosmetics. Seller is selling as-is and will not be doing any repairs (if needed) - only well, septic & termite inspections will be provided. Home Inspection for informational purposes only! This is a gem - the lot, the house, the location, the shop - its all here - let your imagination run wild with the endless possibilities! You won't want to leave - perfect place to relax and quarantine.
Location
State VA
County Culpeper
Zoning R1
Rooms
Other Rooms Living Room, Dining Room, Primary Bedroom, Bedroom 2, Bedroom 3, Bedroom 4, Bedroom 5, Kitchen, Family Room, Breakfast Room, Sun/Florida Room, Laundry, Recreation Room, Utility Room, Bathroom 1, Bathroom 2, Primary Bathroom, Full Bath
Basement Daylight, Full, Improved, Walkout Stairs, Connecting Stairway
Main Level Bedrooms 1
Interior
Interior Features Attic, Breakfast Area, Built-Ins, Carpet, Ceiling Fan(s), Crown Moldings, Dining Area, Exposed Beams, Floor Plan - Traditional, Formal/Separate Dining Room, Kitchen - Eat-In, Laundry Chute, Pantry, Primary Bath(s), Wood Floors, Wood Stove
Hot Water Electric
Heating Central, Forced Air, Heat Pump - Oil BackUp, Zoned
Cooling Ceiling Fan(s), Central A/C, Heat Pump(s), Zoned
Flooring Carpet, Ceramic Tile, Hardwood, Vinyl
Fireplaces Number 3
Fireplaces Type Brick, Flue for Stove, Mantel(s), Wood
Equipment Built-In Microwave, Cooktop, Dishwasher, Dryer, Exhaust Fan, Icemaker, Oven - Wall, Refrigerator, Stainless Steel Appliances, Washer, Water Heater
Furnishings No
Fireplace Y
Window Features Bay/Bow
Appliance Built-In Microwave, Cooktop, Dishwasher, Dryer, Exhaust Fan, Icemaker, Oven - Wall, Refrigerator, Stainless Steel Appliances, Washer, Water Heater
Heat Source Electric, Oil, Wood
Laundry Main Floor
Exterior
Exterior Feature Brick, Patio(s), Porch(es)
Parking Features Additional Storage Area, Garage - Side Entry, Garage Door Opener
Garage Spaces 9.0
Water Access N
View Garden/Lawn, Trees/Woods
Roof Type Architectural Shingle
Street Surface Black Top
Accessibility None
Porch Brick, Patio(s), Porch(es)
Road Frontage State
Attached Garage 2
Total Parking Spaces 9
Garage Y
Building
Lot Description Backs to Trees, Cul-de-sac, Front Yard, Landscaping, Private, Rear Yard
Story 3
Sewer On Site Septic, Septic = # of BR
Water Private, Well
Architectural Style Colonial
Level or Stories 3
Additional Building Above Grade, Below Grade
Structure Type Beamed Ceilings,Brick,Dry Wall,Paneled Walls
New Construction N
Schools
School District Culpeper County Public Schools
Others
Senior Community No
Tax ID 51- - - -20H
Ownership Fee Simple
SqFt Source Assessor
Acceptable Financing Cash, Conventional, FHA, VA, FHA 203(k), VHDA
Horse Property N
Listing Terms Cash, Conventional, FHA, VA, FHA 203(k), VHDA
Financing Cash,Conventional,FHA,VA,FHA 203(k),VHDA
Special Listing Condition Standard
Read Less Info
Want to know what your home might be worth? Contact us for a FREE valuation!

Our team is ready to help you sell your home for the highest possible price ASAP

Bought with Jacob A McNemar • RE/MAX Crossroads

"My job is to find and attract mastery-based agents to the office, protect the culture, and make sure everyone is happy! "






