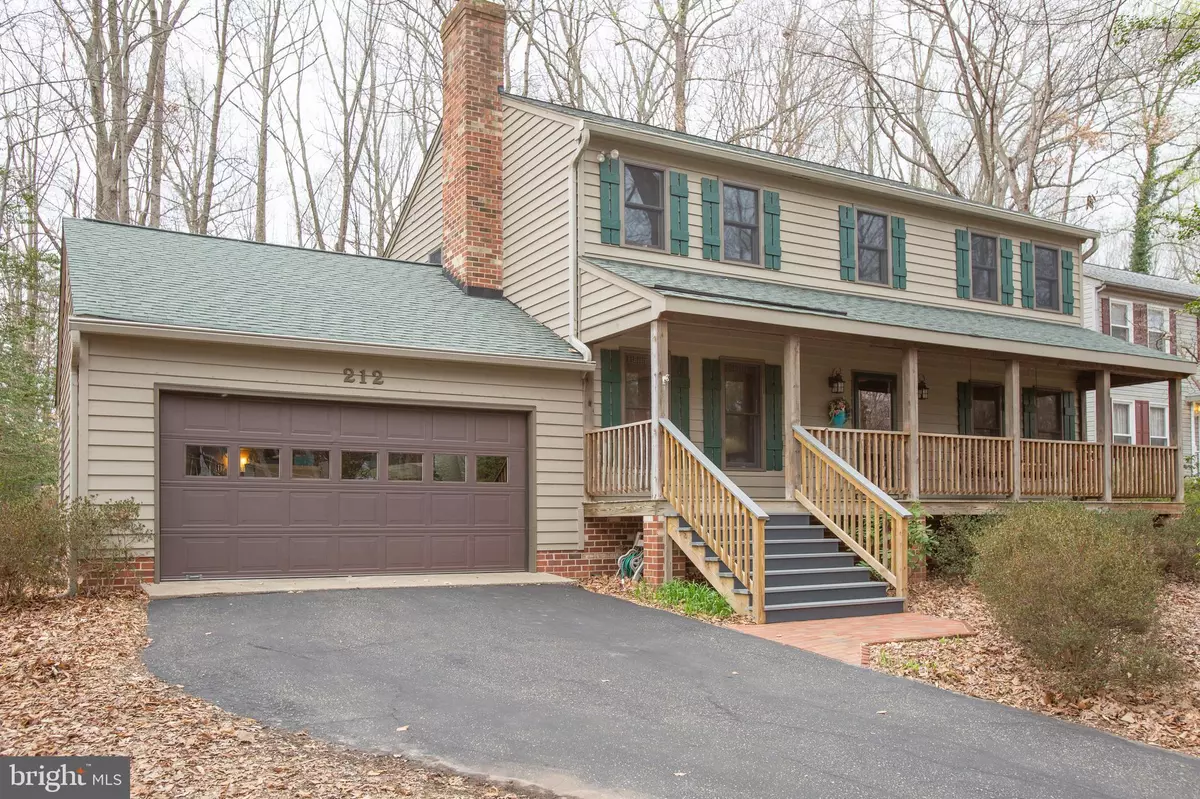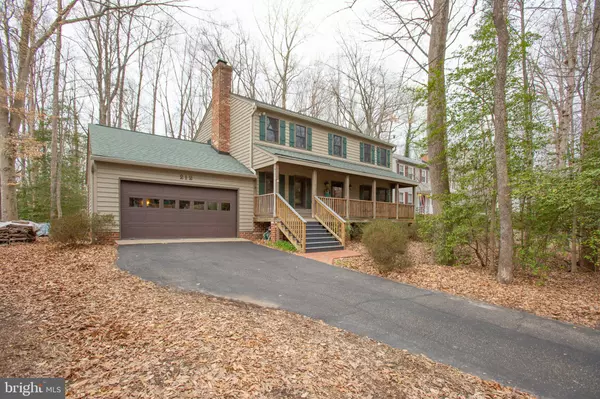$380,000
$379,900
For more information regarding the value of a property, please contact us for a free consultation.
4 Beds
3 Baths
2,394 SqFt
SOLD DATE : 05/04/2020
Key Details
Sold Price $380,000
Property Type Single Family Home
Sub Type Detached
Listing Status Sold
Purchase Type For Sale
Square Footage 2,394 sqft
Price per Sqft $158
Subdivision Aquia Harbour
MLS Listing ID VAST219890
Sold Date 05/04/20
Style Colonial
Bedrooms 4
Full Baths 3
HOA Fees $133/mo
HOA Y/N Y
Abv Grd Liv Area 2,394
Originating Board BRIGHT
Year Built 1980
Annual Tax Amount $3,234
Tax Year 2019
Lot Size 0.367 Acres
Acres 0.37
Property Description
Welcome home to 212 Bosun Cove, renovated and freshly painted, spacious 4 bedroom home, in sought after, amenity filled Aquia Harbour. Level lot & Move in Ready, this home shines with care and offers custom upgrades through out. Enjoy your beautiful Gourmet kitchen, offering custom cabinetry, granite counter tops, and special accent lighting. Easy flow to either enjoy a small gathering in your Gourmet kitchen granite bar aisle or entertain Big, in your spacious dining area. The huge Bonus Room Bump out offers a large Recreation room for the big game or a nook enough for just a few. The Brick fireplace in the family provides cozy relaxing days, and of course the library or reading room, offers even more room to suit your needs, all on the main floor! Upstairs enjoy your Luxurious Master Bedroom and Renovated Bathroom, along with 3 additional spacious bedrooms with renovated bathroom. Ready to go Outside, Enjoy the mulltiple appointed areas, such as the well maintained, Hot Tub, screened in porch or deck which all is nestled in nature. Large Front Porch with porch swing offers the natural beauty that surrounds your home. Located in a quiet cul-de-sac street. A must see.
Location
State VA
County Stafford
Zoning R1
Rooms
Other Rooms Living Room, Dining Room, Bedroom 4, Family Room, Library, Foyer, Breakfast Room, Bathroom 1, Full Bath, Screened Porch
Interior
Interior Features Bar, Breakfast Area, Built-Ins, Carpet, Ceiling Fan(s), Chair Railings, Combination Kitchen/Dining, Combination Kitchen/Living, Dining Area, Family Room Off Kitchen, Floor Plan - Open, Kitchen - Eat-In, Kitchen - Gourmet, Kitchen - Island, Kitchen - Table Space, Recessed Lighting, Walk-in Closet(s), Upgraded Countertops, WhirlPool/HotTub, Wood Stove
Hot Water Electric
Heating Heat Pump(s)
Cooling Central A/C, Ceiling Fan(s)
Flooring Carpet, Wood, Other
Fireplaces Number 1
Fireplaces Type Wood
Equipment Dishwasher, Disposal, Dryer - Electric, Exhaust Fan, Icemaker, Oven/Range - Electric, Range Hood, Refrigerator, Washer, Water Heater
Fireplace Y
Appliance Dishwasher, Disposal, Dryer - Electric, Exhaust Fan, Icemaker, Oven/Range - Electric, Range Hood, Refrigerator, Washer, Water Heater
Heat Source Electric
Exterior
Exterior Feature Porch(es), Screened, Deck(s), Patio(s)
Garage Garage - Front Entry, Garage Door Opener
Garage Spaces 2.0
Amenities Available Baseball Field, Basketball Courts, Bike Trail, Boat Dock/Slip, Club House, Community Center, Gated Community, Golf Course, Golf Club, Golf Course Membership Available, Horse Trails, Jog/Walk Path, Marina/Marina Club, Party Room, Picnic Area, Pier/Dock, Pool - Outdoor, Pool Mem Avail, Putting Green, Riding/Stables, Security, Soccer Field, Swimming Pool, Tennis Courts, Tot Lots/Playground, Water/Lake Privileges
Waterfront N
Water Access N
View Garden/Lawn, Scenic Vista
Accessibility None
Porch Porch(es), Screened, Deck(s), Patio(s)
Parking Type Attached Garage, Driveway
Attached Garage 2
Total Parking Spaces 2
Garage Y
Building
Lot Description Backs to Trees, Cul-de-sac, Front Yard, Landscaping, Partly Wooded, Rear Yard
Story 2
Sewer Public Sewer
Water Public
Architectural Style Colonial
Level or Stories 2
Additional Building Above Grade, Below Grade
New Construction N
Schools
School District Stafford County Public Schools
Others
HOA Fee Include Common Area Maintenance,Management,Security Gate,Snow Removal,Trash
Senior Community No
Tax ID 21-B- - -1512
Ownership Fee Simple
SqFt Source Estimated
Special Listing Condition Standard
Read Less Info
Want to know what your home might be worth? Contact us for a FREE valuation!

Our team is ready to help you sell your home for the highest possible price ASAP

Bought with Jill M Long • CENTURY 21 New Millennium

"My job is to find and attract mastery-based agents to the office, protect the culture, and make sure everyone is happy! "






