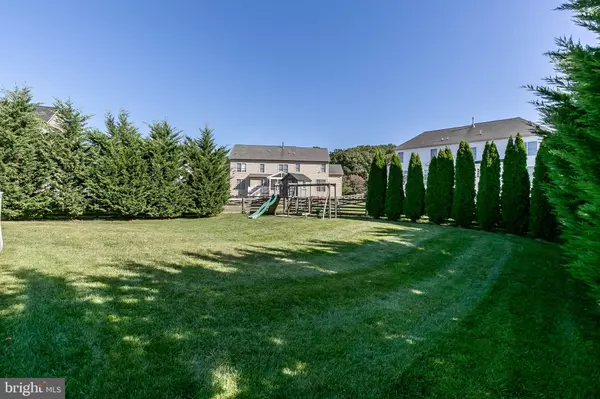$690,000
$709,900
2.8%For more information regarding the value of a property, please contact us for a free consultation.
5 Beds
5 Baths
5,812 SqFt
SOLD DATE : 06/25/2020
Key Details
Sold Price $690,000
Property Type Single Family Home
Sub Type Detached
Listing Status Sold
Purchase Type For Sale
Square Footage 5,812 sqft
Price per Sqft $118
Subdivision Wilson Farm
MLS Listing ID MDBC487096
Sold Date 06/25/20
Style Colonial
Bedrooms 5
Full Baths 4
Half Baths 1
HOA Fees $45/qua
HOA Y/N Y
Abv Grd Liv Area 4,746
Originating Board BRIGHT
Year Built 2007
Annual Tax Amount $8,526
Tax Year 2020
Lot Size 0.299 Acres
Acres 0.3
Property Description
Tucked away in a well established & convenient Reisterstown neighborhood, this sprawling Colonial offers fabulous amenities both inside and out! The home sits on .3 acre lot with mature landscaping, flat fenced rear yard and gorgeous maintenance free deck all for your enjoyment. Step inside to 5,500 Sq Ft of living space arranged over 3 finished levels with decorative moldings throughout and gorgeous hardwood floors. An open floor plan with 10 ft ceilings on main level offers endless possibilities for every living situation- intimate dinners, family TV night, office work, and day to day living. The dynamite kitchen and family room are a centerpiece to the main level with easy access to the mudroom, garage, massive pantry, and access to deck. An inviting dual staircase to upper level leads to 5 generous sized bedrooms with 3 full baths. The inviting MasterSuite showcases a spacious bedroom with tons of closet space and large master bathroom. The 5th Bedroom can also serve as a playroom/craft room with built-in shelving and desk- a kid's dream! And there's even more space to enjoy in the completely finished lower level with game room, full bar with wine closet, 2nd family room and lots of storage.
Location
State MD
County Baltimore
Zoning DR2
Rooms
Other Rooms Living Room, Dining Room, Bedroom 2, Bedroom 3, Bedroom 4, Bedroom 5, Kitchen, Game Room, Family Room, Foyer, Sun/Florida Room, Other, Office, Primary Bathroom
Basement Fully Finished
Interior
Interior Features Additional Stairway, Bar, Breakfast Area, Built-Ins, Carpet, Ceiling Fan(s), Chair Railings, Crown Moldings, Floor Plan - Open, Family Room Off Kitchen, Formal/Separate Dining Room, Kitchen - Gourmet, Kitchen - Eat-In, Primary Bath(s), Pantry, Recessed Lighting, Walk-in Closet(s), Window Treatments
Heating Forced Air
Cooling Central A/C
Fireplaces Number 2
Fireplaces Type Gas/Propane, Electric
Equipment Built-In Microwave, Cooktop, Dishwasher, Dryer, Exhaust Fan, Extra Refrigerator/Freezer, Oven - Wall, Refrigerator, Stainless Steel Appliances, Washer - Front Loading, Disposal
Fireplace Y
Appliance Built-In Microwave, Cooktop, Dishwasher, Dryer, Exhaust Fan, Extra Refrigerator/Freezer, Oven - Wall, Refrigerator, Stainless Steel Appliances, Washer - Front Loading, Disposal
Heat Source Natural Gas, Electric
Exterior
Parking Features Garage - Front Entry
Garage Spaces 2.0
Utilities Available Natural Gas Available
Water Access N
Roof Type Architectural Shingle
Accessibility Other
Attached Garage 2
Total Parking Spaces 2
Garage Y
Building
Lot Description Landscaping
Story 3
Sewer Public Sewer
Water Public
Architectural Style Colonial
Level or Stories 3
Additional Building Above Grade, Below Grade
New Construction N
Schools
Elementary Schools Glyndon
Middle Schools Franklin
High Schools Franklin
School District Baltimore County Public Schools
Others
Senior Community No
Tax ID 04042400003490
Ownership Fee Simple
SqFt Source Assessor
Horse Property N
Special Listing Condition Standard
Read Less Info
Want to know what your home might be worth? Contact us for a FREE valuation!

Our team is ready to help you sell your home for the highest possible price ASAP

Bought with Nechelle A Robinson • Monument Sotheby's International Realty

"My job is to find and attract mastery-based agents to the office, protect the culture, and make sure everyone is happy! "






