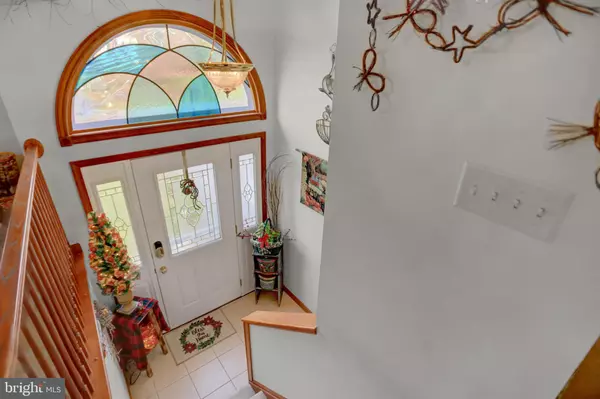$267,500
$267,500
For more information regarding the value of a property, please contact us for a free consultation.
3 Beds
3 Baths
1,950 SqFt
SOLD DATE : 02/18/2022
Key Details
Sold Price $267,500
Property Type Single Family Home
Sub Type Detached
Listing Status Sold
Purchase Type For Sale
Square Footage 1,950 sqft
Price per Sqft $137
Subdivision Thornwood
MLS Listing ID PAFL2003610
Sold Date 02/18/22
Style Bi-level
Bedrooms 3
Full Baths 2
Half Baths 1
HOA Fees $6/ann
HOA Y/N Y
Abv Grd Liv Area 1,950
Originating Board BRIGHT
Year Built 2005
Annual Tax Amount $2,788
Tax Year 2017
Lot Size 10,890 Sqft
Acres 0.25
Property Description
This is the one you have been waiting for! This 3 bedroom 2.5 bath split foyer home is larger than most with a bump out that puts extra space where you want it - in the primary suite allowing for 2 walk-in closets and below for an extended garage space that can fit 3 cars or a large storage or workshop area. The many upgrades include tile floors in the foyer, kitchen and baths, stained wood trim, tile backsplash in the kitchen, a new water heater and a large composite and vinyl deck for outdoor enjoyment. A custom stained glass window sits above the front door (and is removable) and helps light the bright living room. The tidy kitchen includes a pantry closet and is open to the dining room. On the ground level you will find a half bath and laundry room combo, access to the garage, and a big family room that opens to the covered patio and backyard. The sale of this home is contingent upon Sellers finding suitable housing. Please note that the replacement of the missing siding on front is on a wait list and will be completed prior to closing. Please wear a face mask when touring inside this home.
Location
State PA
County Franklin
Area Southampton Twp (14521)
Zoning RESIDENTIAL
Rooms
Other Rooms Living Room, Dining Room, Primary Bedroom, Bedroom 2, Bedroom 3, Kitchen, Family Room, Laundry, Bathroom 2, Primary Bathroom, Half Bath
Interior
Interior Features Combination Kitchen/Dining
Hot Water Electric
Heating Heat Pump(s)
Cooling Heat Pump(s)
Equipment Dishwasher, Disposal, Dryer, Microwave, Oven/Range - Electric, Refrigerator, Washer
Fireplace N
Appliance Dishwasher, Disposal, Dryer, Microwave, Oven/Range - Electric, Refrigerator, Washer
Heat Source Electric
Laundry Washer In Unit, Dryer In Unit
Exterior
Exterior Feature Deck(s), Patio(s)
Garage Garage Door Opener, Additional Storage Area, Oversized
Garage Spaces 6.0
Waterfront N
Water Access N
Accessibility None
Porch Deck(s), Patio(s)
Attached Garage 2
Total Parking Spaces 6
Garage Y
Building
Story 2
Foundation Slab
Sewer Public Sewer
Water Public
Architectural Style Bi-level
Level or Stories 2
Additional Building Above Grade
New Construction N
Schools
Elementary Schools Nancy Grayson
Middle Schools Shippensburg Area
High Schools Shippensburg Area Senior
School District Shippensburg Area
Others
HOA Fee Include Common Area Maintenance
Senior Community No
Tax ID 21-0N10B-054.-000000
Ownership Fee Simple
SqFt Source Estimated
Horse Property N
Special Listing Condition Standard
Read Less Info
Want to know what your home might be worth? Contact us for a FREE valuation!

Our team is ready to help you sell your home for the highest possible price ASAP

Bought with Padam kadariya • Berkshire Hathaway HomeServices Homesale Realty

"My job is to find and attract mastery-based agents to the office, protect the culture, and make sure everyone is happy! "






