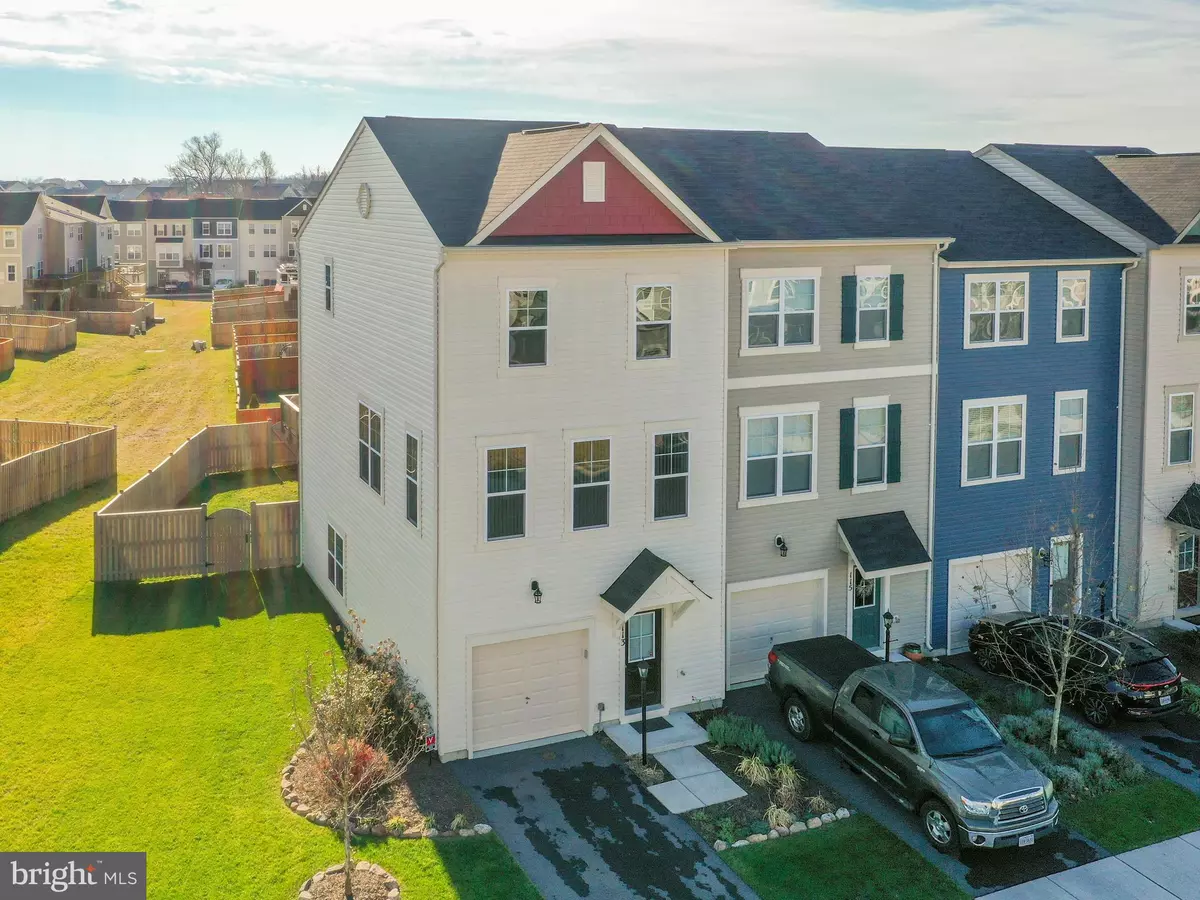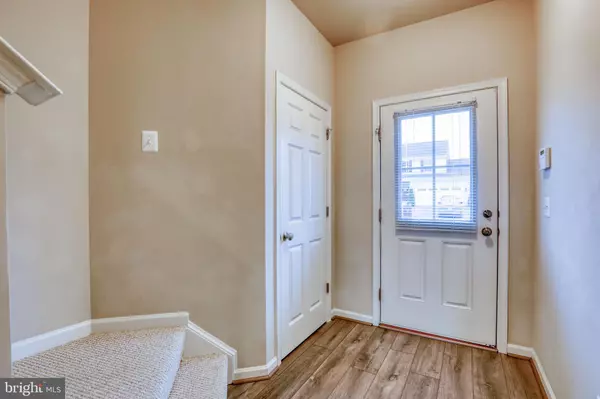$330,000
$344,900
4.3%For more information regarding the value of a property, please contact us for a free consultation.
3 Beds
4 Baths
2,068 SqFt
SOLD DATE : 01/21/2022
Key Details
Sold Price $330,000
Property Type Townhouse
Sub Type End of Row/Townhouse
Listing Status Sold
Purchase Type For Sale
Square Footage 2,068 sqft
Price per Sqft $159
Subdivision Snowden Bridge
MLS Listing ID VAFV2002994
Sold Date 01/21/22
Style Traditional
Bedrooms 3
Full Baths 2
Half Baths 2
HOA Fees $149/mo
HOA Y/N Y
Abv Grd Liv Area 2,068
Originating Board BRIGHT
Year Built 2017
Annual Tax Amount $1,521
Tax Year 2021
Lot Size 4,356 Sqft
Acres 0.1
Property Description
Step into this Luxury End Unit Townhome to find tons of smartly finished square footage, along with tasteful design, FIOS & Cable Availability. The hub of this home is the main living area host to Gourmet Kitchen with Stainless Appliances to include Gas Stove and a SUPER ISLAND with Pendant Lights. Cooking and Entertaining are a joy with all the space afforded on the Main Level and its open concept. Kitchen has it's own dining area, breakfast bar, oodles of GRANITE counter space, Deep Stainless Sink, Tons of Cabinets, Pantry and flows easily to the spacious 16 x 12 TREX Deck with Functional and Beautiful steps down to garden area. Family Room has generous Windows allowing natural light to stream in. Family Room is Large and Open....9ft Ceilings and Tall Windows add to the Grandeur and Lightness of this entire space. Move Upstairs to find Primary Suite w/ Walk-in Closet & it's own Private Bath--Inviting & Sparkly with Step-In Shower, Ceramic Surround and Seat --Double Vanity with drawers and doors PLUS Water Closet. It's so nice!
Bedroom's Two and Three have nice space with Good Closets and share full Hall Bath. Laundry is on Bedroom Level for added convenience. Lower Level includes Charming and Spacious Foyer--Beautiful Luxury Vinyl Plank (Also in Kitchen) 9 ft. Ceilings AND HUGE Rec Room with outside access and a handy half bath. One Car Garage is accessed from Foyer as well. Outside find FULLY FENCED yard with raised beds; Fence has just been stained in 2021. Original owner opted for 10 ft. Extension that offers more finished square footage and allows for the upgraded Super Island.
Snowden Bridge is a wonderful community with Jordan Springs Elementary School community adjacent, walking trails, community pool, Rec Center, Community Room with Kitchen, Dog Park, Sidewalks & Streetlights. Escape the hurly burly as soon as you enter this gorgeous community ..... relaxation and enjoyment is just outside your door.
All rooms are equipped with fan boxes-Home is outfitted with Generac Outlet for Generator (wired into Panel Box) for 30 amps of service. Home is prewired for Alarm System. Trash Pick up included in HOA
This home truly has it all. Make your appointment today! Builder Model Shenandoah
***Professional Photos Coming Soon***
Location
State VA
County Frederick
Zoning R4
Rooms
Other Rooms Primary Bedroom, Bedroom 2, Bedroom 3, Kitchen, Family Room, Laundry, Recreation Room, Bathroom 1, Primary Bathroom, Half Bath
Basement Daylight, Full, Front Entrance, Fully Finished, Interior Access, Outside Entrance, Walkout Level
Interior
Interior Features Carpet, Combination Kitchen/Dining, Family Room Off Kitchen, Floor Plan - Open, Kitchen - Island, Pantry, Primary Bath(s), Recessed Lighting, Tub Shower, Upgraded Countertops, Walk-in Closet(s), Water Treat System
Hot Water Electric
Heating Forced Air
Cooling Central A/C
Flooring Carpet, Luxury Vinyl Plank, Vinyl
Equipment Built-In Microwave, Built-In Range, Dishwasher, Disposal, Icemaker, Oven/Range - Gas, Range Hood, Refrigerator, Stainless Steel Appliances, Water Conditioner - Owned
Fireplace N
Appliance Built-In Microwave, Built-In Range, Dishwasher, Disposal, Icemaker, Oven/Range - Gas, Range Hood, Refrigerator, Stainless Steel Appliances, Water Conditioner - Owned
Heat Source Natural Gas
Laundry Hookup, Upper Floor
Exterior
Exterior Feature Deck(s)
Parking Features Garage - Front Entry, Garage Door Opener, Inside Access
Garage Spaces 1.0
Fence Fully, Rear
Water Access N
Roof Type Shingle
Accessibility 2+ Access Exits
Porch Deck(s)
Attached Garage 1
Total Parking Spaces 1
Garage Y
Building
Story 3
Foundation Slab
Sewer Public Sewer
Water Public
Architectural Style Traditional
Level or Stories 3
Additional Building Above Grade
Structure Type 9'+ Ceilings,Dry Wall,High
New Construction N
Schools
Elementary Schools Jordan Springs
Middle Schools James Wood
High Schools James Wood
School District Frederick County Public Schools
Others
Senior Community No
Tax ID 44E 1 9 58
Ownership Fee Simple
SqFt Source Assessor
Security Features Electric Alarm
Horse Property N
Special Listing Condition Standard
Read Less Info
Want to know what your home might be worth? Contact us for a FREE valuation!

Our team is ready to help you sell your home for the highest possible price ASAP

Bought with Arun Jain • Ikon Realty - Ashburn

"My job is to find and attract mastery-based agents to the office, protect the culture, and make sure everyone is happy! "






