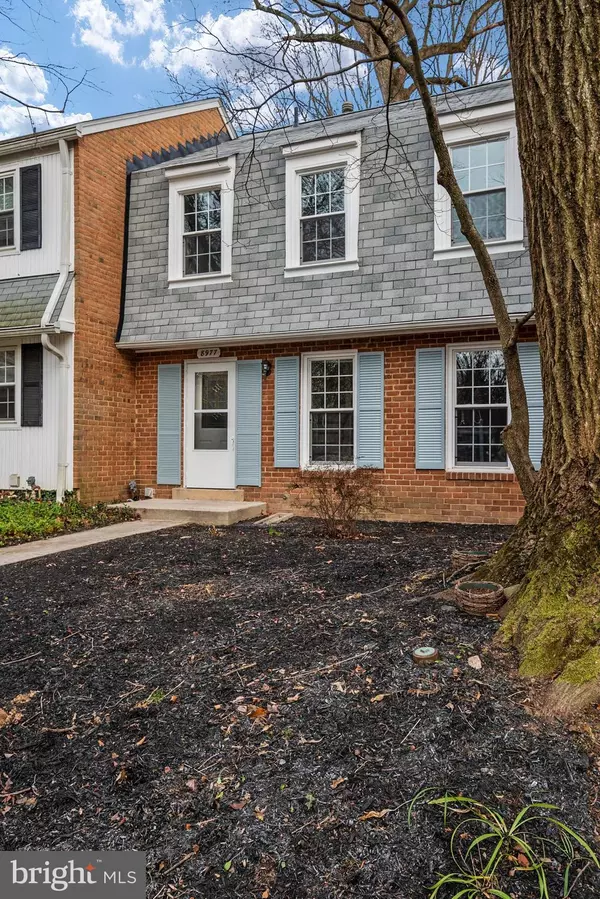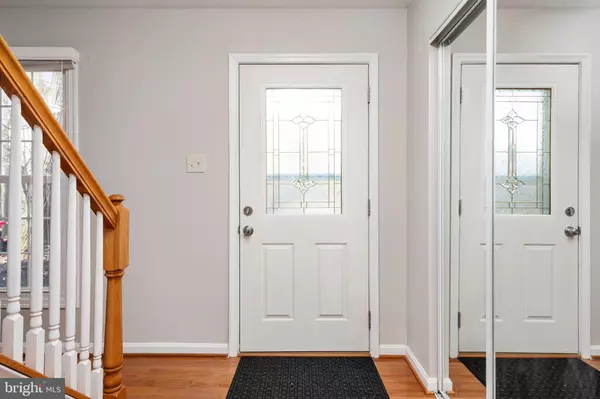$355,000
$330,000
7.6%For more information regarding the value of a property, please contact us for a free consultation.
3 Beds
3 Baths
1,824 SqFt
SOLD DATE : 01/21/2022
Key Details
Sold Price $355,000
Property Type Townhouse
Sub Type Interior Row/Townhouse
Listing Status Sold
Purchase Type For Sale
Square Footage 1,824 sqft
Price per Sqft $194
Subdivision Village Of Long Reach
MLS Listing ID MDHW2005872
Sold Date 01/21/22
Style Contemporary
Bedrooms 3
Full Baths 2
Half Baths 1
HOA Fees $47/qua
HOA Y/N Y
Abv Grd Liv Area 1,357
Originating Board BRIGHT
Year Built 1973
Annual Tax Amount $3,701
Tax Year 2020
Lot Size 1,873 Sqft
Acres 0.04
Property Description
Don't miss out on this charming 3 level, brick front townhome. It has been renovated and ready for you to move straight in! As you enter, you're delighted to see all the gleaming hardwood floors, fresh paint and replaced windows throughout. Large living room is waiting for all of your guests and family to settle into. Heading to the kitchen, you will find space for your large dining table and the completely renovated kitchen. You will be excited to know you have new cabinets, appliances, flooring, countertops and lighting. So much storage! Head out to the backyard deck through the new slider. Enjoy the privacy and serenity the trees provide you. Partially fenced as well. Upstairs the hardwoods continue into all three rooms. Overhead lights and repainted rooms welcome you in. Bathrooms have all been updated. The basement has natural lighting, an egress window, and is mostly finished. You have a large open living area with fresh paint and new carpet. Additional finished storage and utility area are directly off that room. Mulched and lightly landscaped front yard for ease of maintenance. Howard County schools, Close to all major highways, Ft. Meade, and tons of shopping!
Location
State MD
County Howard
Zoning NT
Rooms
Basement Connecting Stairway, Partially Finished, Daylight, Partial, Heated, Improved, Interior Access, Shelving, Sump Pump, Windows
Interior
Interior Features Breakfast Area, Carpet, Combination Kitchen/Dining, Dining Area, Kitchen - Eat-In, Kitchen - Gourmet, Kitchen - Table Space, Tub Shower, Wood Floors
Hot Water Natural Gas
Heating Central, Forced Air
Cooling Central A/C
Flooring Carpet, Ceramic Tile, Hardwood, Luxury Vinyl Plank
Equipment Built-In Microwave, Dishwasher, Disposal, Dryer, Exhaust Fan, Energy Efficient Appliances, Oven/Range - Electric, Refrigerator, Stainless Steel Appliances, Washer, Water Heater
Fireplace N
Appliance Built-In Microwave, Dishwasher, Disposal, Dryer, Exhaust Fan, Energy Efficient Appliances, Oven/Range - Electric, Refrigerator, Stainless Steel Appliances, Washer, Water Heater
Heat Source Natural Gas
Exterior
Exterior Feature Deck(s)
Parking On Site 1
Amenities Available Common Grounds, Jog/Walk Path, Lake, Reserved/Assigned Parking
Water Access N
View Trees/Woods
Roof Type Asphalt
Accessibility None
Porch Deck(s)
Garage N
Building
Lot Description Backs to Trees, Cul-de-sac, Front Yard
Story 3
Foundation Block
Sewer Public Sewer
Water Public
Architectural Style Contemporary
Level or Stories 3
Additional Building Above Grade, Below Grade
New Construction N
Schools
Elementary Schools Phelps Luck
Middle Schools Bonnie Branch
High Schools Howard
School District Howard County Public School System
Others
HOA Fee Include Common Area Maintenance,Lawn Care Rear,Lawn Care Side
Senior Community No
Tax ID 1416081930
Ownership Fee Simple
SqFt Source Assessor
Acceptable Financing Cash, Conventional, FHA, VA
Listing Terms Cash, Conventional, FHA, VA
Financing Cash,Conventional,FHA,VA
Special Listing Condition Standard
Read Less Info
Want to know what your home might be worth? Contact us for a FREE valuation!

Our team is ready to help you sell your home for the highest possible price ASAP

Bought with Zahid "Zach" Abbasi • RE/MAX Real Estate Connections
"My job is to find and attract mastery-based agents to the office, protect the culture, and make sure everyone is happy! "






