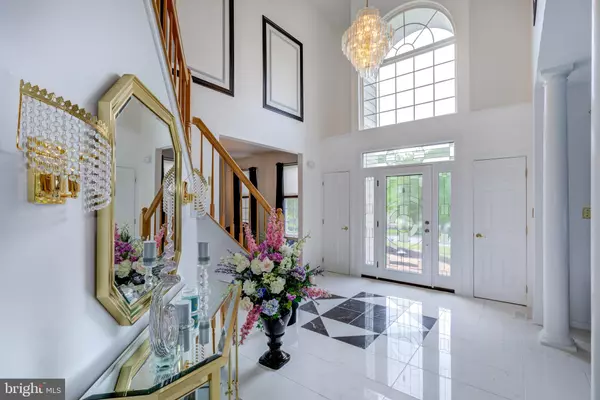$811,000
$749,900
8.1%For more information regarding the value of a property, please contact us for a free consultation.
4 Beds
4 Baths
4,292 SqFt
SOLD DATE : 07/29/2022
Key Details
Sold Price $811,000
Property Type Single Family Home
Sub Type Detached
Listing Status Sold
Purchase Type For Sale
Square Footage 4,292 sqft
Price per Sqft $188
Subdivision Sweet Briar
MLS Listing ID PADE2025780
Sold Date 07/29/22
Style Colonial
Bedrooms 4
Full Baths 3
Half Baths 1
HOA Fees $20/ann
HOA Y/N Y
Abv Grd Liv Area 3,492
Originating Board BRIGHT
Year Built 1999
Annual Tax Amount $12,824
Tax Year 2022
Lot Size 0.770 Acres
Acres 0.77
Property Description
If you've been waiting for the perfect home to hit the market, wait no longer!! This stunning & immaculate, 4 bedroom 3.5 bath home is the largest model offered in the sought after Sweet Briar Neighborhood! The curb appeal is absolutely stunning with the extensive hardscape and landscape! The front paver walkway leads you and your guests through the spring flowers to your brand new front door, surrounded by gorgeous stone and hardie plank siding! Expect to be wowed as soon as you enter the 2 story foyer with dramatic crystal chandelier, turned staircase and stunning porcelain tiled flooring that flows into the living room, family room, and kitchen. The family room's grand two story design with a wall of windows and marble fireplace is open to the gourmet kitchen which boasts 42" upgraded white cabinets, stunning granite counter tops, large center island with breakfast bar and stainless steel appliances . The new French doors, off the kitchen, allows access to the breathtaking two tiered, paver patio, just waiting for your next outdoor event!!! Enjoy the views while relaxing in your lovely gazebo surrounded by an abundance of lush landscape and low voltage lighting . The second floor features a large master suite with cathedral ceilings, sitting area, two walk-in closets and a newly remodeled, gorgeous master bath! The beautiful wood floored hallway overlooks the dramatic foyer and leads to 3 additional nice sized bedrooms and a completely renovated hall bath! The optional/must have back staircase, leads to the large room off of the garage and kitchen, that can be conveniently used for your 1st floor laundry/mud room!! The fully finished custom lower level is a true reflection to the upper floors, with a dazzling built in bar with a party room/dance floor, full bath, tv/game room , home gym. laundry plus storage!
Other great mentions: Roof 2015, Heater 2015, A/C 2017. Water Heater 2022, new front faade only 6 months young with transferable warranty! To top it all off, this home is located in the Award Winning, Blue Ribbon, Garnet Valley School District!
Location
State PA
County Delaware
Area Bethel Twp (10403)
Zoning R-10
Rooms
Other Rooms Living Room, Dining Room, Primary Bedroom, Bedroom 2, Bedroom 3, Kitchen, Family Room, Bedroom 1, Laundry, Office, Attic, Half Bath
Basement Full, Fully Finished
Interior
Interior Features Primary Bath(s), Kitchen - Island, Butlers Pantry, Ceiling Fan(s), Kitchen - Eat-In
Hot Water Propane
Heating Forced Air
Cooling Central A/C
Flooring Wood, Fully Carpeted, Tile/Brick, Marble
Fireplaces Number 1
Fireplaces Type Marble
Equipment Oven - Double, Oven - Self Cleaning, Dishwasher, Disposal
Fireplace Y
Appliance Oven - Double, Oven - Self Cleaning, Dishwasher, Disposal
Heat Source Propane - Leased
Laundry Main Floor, Basement
Exterior
Exterior Feature Patio(s)
Parking Features Built In, Garage - Side Entry, Inside Access, Oversized
Garage Spaces 4.0
Water Access N
Roof Type Pitched,Shingle
Accessibility None
Porch Patio(s)
Attached Garage 2
Total Parking Spaces 4
Garage Y
Building
Story 2
Foundation Concrete Perimeter
Sewer Public Sewer
Water Public
Architectural Style Colonial
Level or Stories 2
Additional Building Above Grade, Below Grade
Structure Type 9'+ Ceilings
New Construction N
Schools
Elementary Schools Concord
Middle Schools Garnet Valley
High Schools Garnet Valley
School District Garnet Valley
Others
HOA Fee Include Common Area Maintenance,Insurance
Senior Community No
Tax ID 03-00-00490-22
Ownership Fee Simple
SqFt Source Estimated
Special Listing Condition Standard
Read Less Info
Want to know what your home might be worth? Contact us for a FREE valuation!

Our team is ready to help you sell your home for the highest possible price ASAP

Bought with Jessica L Mudrick • BHHS Fox & Roach-Media
"My job is to find and attract mastery-based agents to the office, protect the culture, and make sure everyone is happy! "






