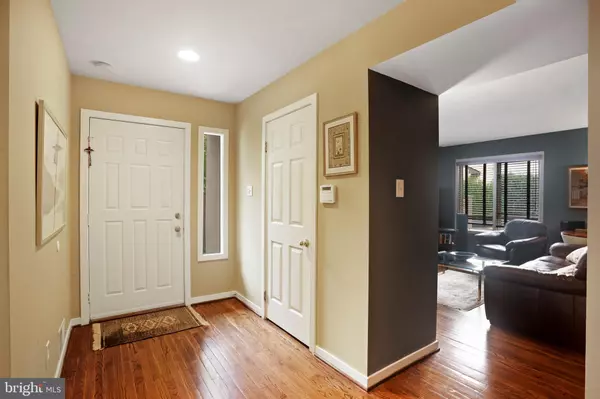$437,500
$465,000
5.9%For more information regarding the value of a property, please contact us for a free consultation.
4 Beds
3 Baths
3,022 SqFt
SOLD DATE : 12/16/2020
Key Details
Sold Price $437,500
Property Type Condo
Sub Type Condo/Co-op
Listing Status Sold
Purchase Type For Sale
Square Footage 3,022 sqft
Price per Sqft $144
Subdivision Montrose Vil
MLS Listing ID PADE525474
Sold Date 12/16/20
Style Traditional
Bedrooms 4
Full Baths 2
Half Baths 1
Condo Fees $749/mo
HOA Y/N N
Abv Grd Liv Area 3,022
Originating Board BRIGHT
Year Built 1989
Annual Tax Amount $8,487
Tax Year 2019
Lot Dimensions 0.00 x 0.00
Property Description
Incredibly spacious end-unit in highly desired Montrose Condominiums. Enjoy low maintenance living on The Main Line. The largest model in the community includes both a finished basement and finished 4th floor. Prepare to be impressed as you enter into the foyer area. Gorgeous hardwood floors catch your eye and flow throughout most of the main level. To the left is a cozy family room with a built-in wet bar. To the right of the foyer, a new, eat-in kitchen boasting granite counters, glass tile backsplash, stainless steel appliances, an abundance of cabinet and counter space and a sliding glass door that not only leads you to the back deck but also provides an enormous amount of natural light. Off the kitchen is a dining room large enough to host any holiday gathering and offers another sliding glass door to the deck. Step down to a dramatic 2-story living room with wood burning fireplace. A powder room completes the first floor. Upstairs is a primary bedroom with a private en-suite and walk-in closet with built-ins. Two additional, large bedrooms are also on this floor and share a full hall bathroom. Laundry is conveniently located here as well. Up another flight of stairs is the 4th bedroom which would make a perfect in-home office or yoga room . And don?t miss the finished lower level. The options here are endless- gym, office, family room, play room, theater or bar area. Need more storage space? You will be pleasantly surprised by the large storage room in the basement. Newer: appliances, heater, central air, water heater, deck, fresh paint on 1st floor. Enjoy relaxing at the community swimming pool during the summer and low maintenance exterior throughout the year. Located in the award winning Radnor School District. Close to shopping, dining, entertainment, and public transportation.
Location
State PA
County Delaware
Area Radnor Twp (10436)
Zoning RESIDENTIAL
Rooms
Other Rooms Living Room, Dining Room, Primary Bedroom, Bedroom 2, Bedroom 3, Bedroom 4, Kitchen, Family Room, Den, Storage Room, Bathroom 2, Primary Bathroom, Half Bath
Basement Fully Finished
Interior
Hot Water Electric
Heating Heat Pump(s)
Cooling Central A/C
Flooring Hardwood, Tile/Brick, Fully Carpeted
Fireplaces Number 1
Heat Source Electric
Exterior
Parking Features Garage - Front Entry, Inside Access
Garage Spaces 2.0
Amenities Available Pool - Outdoor
Water Access N
Accessibility None
Attached Garage 1
Total Parking Spaces 2
Garage Y
Building
Story 3
Unit Features Garden 1 - 4 Floors
Sewer Public Sewer
Water Public
Architectural Style Traditional
Level or Stories 3
Additional Building Above Grade, Below Grade
New Construction N
Schools
Elementary Schools Radnor
Middle Schools Radnor
High Schools Radnor
School District Radnor Township
Others
HOA Fee Include Common Area Maintenance,Lawn Maintenance,Pool(s),Snow Removal,Trash,Water
Senior Community No
Tax ID 36-05-03143-61
Ownership Condominium
Acceptable Financing Cash, Conventional
Listing Terms Cash, Conventional
Financing Cash,Conventional
Special Listing Condition Standard
Read Less Info
Want to know what your home might be worth? Contact us for a FREE valuation!

Our team is ready to help you sell your home for the highest possible price ASAP

Bought with Sherrie Borowsky Deegan • RE/MAX Ready

"My job is to find and attract mastery-based agents to the office, protect the culture, and make sure everyone is happy! "






