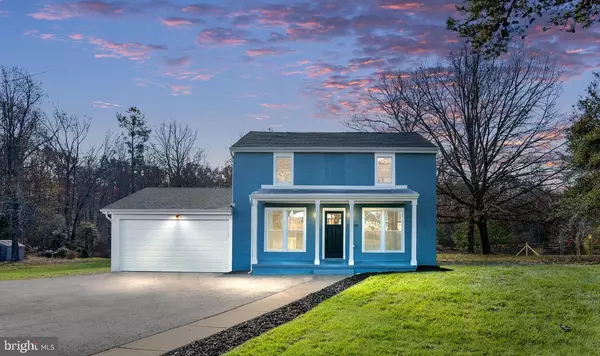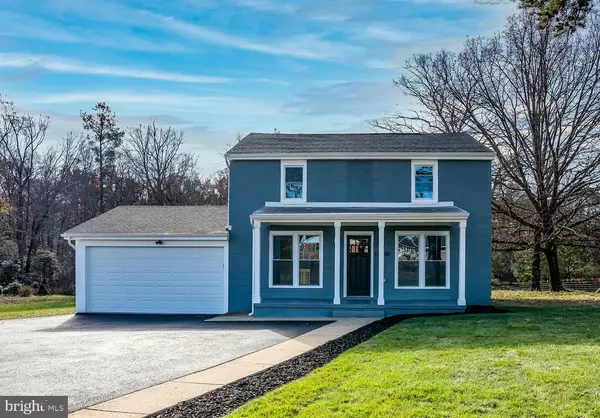$350,000
$348,000
0.6%For more information regarding the value of a property, please contact us for a free consultation.
4 Beds
3 Baths
1,575 SqFt
SOLD DATE : 07/18/2022
Key Details
Sold Price $350,000
Property Type Single Family Home
Sub Type Detached
Listing Status Sold
Purchase Type For Sale
Square Footage 1,575 sqft
Price per Sqft $222
Subdivision Caroline
MLS Listing ID VACV2001972
Sold Date 07/18/22
Style Colonial
Bedrooms 4
Full Baths 2
Half Baths 1
HOA Y/N N
Abv Grd Liv Area 1,575
Originating Board BRIGHT
Year Built 1940
Annual Tax Amount $809
Tax Year 2021
Lot Size 2.750 Acres
Acres 2.75
Property Description
Honey - Stop the car! Completely renovated in the last year, this home is a must-see! Built in 1940, the current owners completely gutted the house and removed everything (including studs) but the block walls. New drywall, appliances, hardwood floors, marble throughout, luxury tile, and much more! Enjoy entertaining on the oversized front and back porches. Large living room and dining room combo. This home is perfect for entertaining with the large living room that opens to the expansive back deck, complete with ceiling fans. The gourmet kitchen has stainless steel appliances and marble countertops. Custom cabinets and 9' ceilings throughout. 4 bedrooms & 2.5 bathrooms. Upstairs washer and dryer. Pull down attic. Luxury hardwood floors throughout. 2 car garage. Small shed in backyard. New siding and paint. Enjoy being minutes from Bowling Green or Thornburg & I95. On 2+ acres with a small pond/creek in back. Grab a drink and watch the wildlife from your own private oasis. Schedule a showing today!
Location
State VA
County Caroline
Zoning RP
Rooms
Other Rooms Living Room, Primary Bedroom, Bedroom 2, Bedroom 3, Bedroom 4, Kitchen, Breakfast Room, Laundry, Bathroom 2, Primary Bathroom, Half Bath
Interior
Interior Features Attic, Combination Kitchen/Dining, Crown Moldings, Kitchen - Island, Primary Bath(s), Stall Shower, Tub Shower, Upgraded Countertops, Walk-in Closet(s), Wood Floors, Dining Area, Recessed Lighting, Floor Plan - Open, Kitchen - Gourmet
Hot Water Electric
Heating Forced Air
Cooling Ceiling Fan(s), Central A/C
Flooring Ceramic Tile, Hardwood
Equipment Built-In Microwave, Dishwasher, Dryer, Icemaker, Oven/Range - Electric, Refrigerator, Stainless Steel Appliances, Washer, Water Heater
Furnishings No
Fireplace N
Window Features Insulated
Appliance Built-In Microwave, Dishwasher, Dryer, Icemaker, Oven/Range - Electric, Refrigerator, Stainless Steel Appliances, Washer, Water Heater
Heat Source Electric
Laundry Upper Floor
Exterior
Exterior Feature Porch(es), Deck(s)
Parking Features Garage - Front Entry
Garage Spaces 5.0
Water Access N
View Trees/Woods, Pond
Roof Type Asphalt,Shingle
Street Surface Paved
Accessibility None
Porch Porch(es), Deck(s)
Road Frontage Public
Total Parking Spaces 5
Garage Y
Building
Lot Description Backs to Trees, Landscaping, SideYard(s), Stream/Creek, Pond, Partly Wooded, Rural
Story 2
Foundation Block
Sewer On Site Septic
Water Well
Architectural Style Colonial
Level or Stories 2
Additional Building Above Grade, Below Grade
Structure Type 9'+ Ceilings,Dry Wall
New Construction N
Schools
High Schools Caroline
School District Caroline County Public Schools
Others
Pets Allowed Y
Senior Community No
Tax ID 41-A-84
Ownership Fee Simple
SqFt Source Estimated
Acceptable Financing Cash, Conventional, FHA, VA, USDA
Horse Property N
Listing Terms Cash, Conventional, FHA, VA, USDA
Financing Cash,Conventional,FHA,VA,USDA
Special Listing Condition Standard
Pets Description No Pet Restrictions
Read Less Info
Want to know what your home might be worth? Contact us for a FREE valuation!

Our team is ready to help you sell your home for the highest possible price ASAP

Bought with Douglas Metz • EXP Realty, LLC

"My job is to find and attract mastery-based agents to the office, protect the culture, and make sure everyone is happy! "






