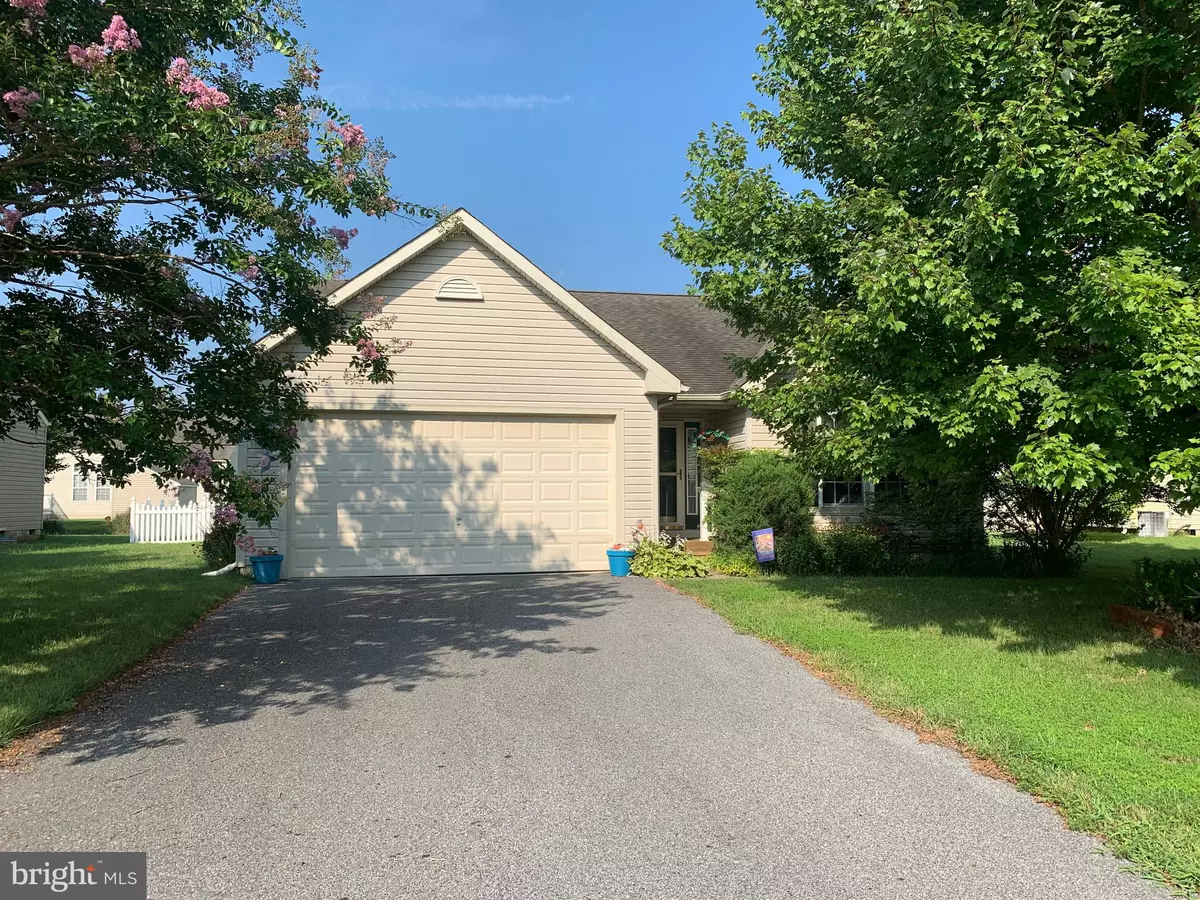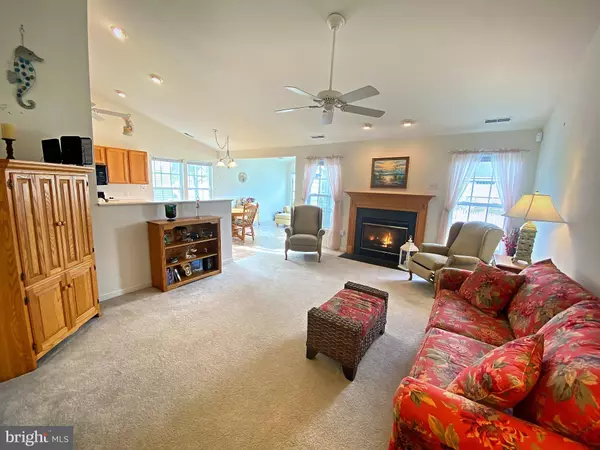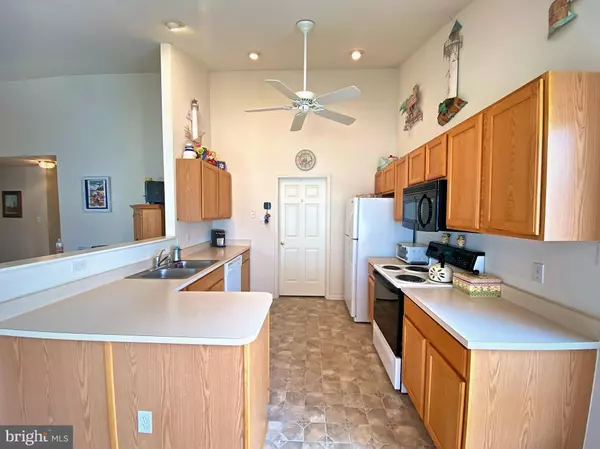$268,000
$285,000
6.0%For more information regarding the value of a property, please contact us for a free consultation.
3 Beds
2 Baths
1,505 SqFt
SOLD DATE : 06/22/2020
Key Details
Sold Price $268,000
Property Type Single Family Home
Sub Type Detached
Listing Status Sold
Purchase Type For Sale
Square Footage 1,505 sqft
Price per Sqft $178
Subdivision Chapel Green
MLS Listing ID DESU159404
Sold Date 06/22/20
Style Contemporary,Raised Ranch/Rambler
Bedrooms 3
Full Baths 2
HOA Fees $55/ann
HOA Y/N Y
Abv Grd Liv Area 1,505
Originating Board BRIGHT
Year Built 2002
Annual Tax Amount $922
Tax Year 2019
Lot Size 9,583 Sqft
Acres 0.22
Lot Dimensions 76.00 x 130.00
Property Description
Charming Coastal Rancher located close to the beach, shopping, and restaurants. This well maintained 3 bedroom, 2 bathroom home offers the convenience of one-level living and an open floorplan featuring a spacious living room combined with the kitchen and dining area that flows into a sunroom. The vaulted ceilings and abundance of windows allow plenty of natural lighting to fill the home, and the gas fireplace creates a cozy ambiance. The sizable master bedroom has an en-suite bathroom and walk in closet, and there are 2 additional spacious bedrooms and a shared bathroom. The sunroom opens to a concrete patio and large fenced in backyard and a shed for additional storage. Situated in the community of Chapel Green offering wonderful amenities including swimming pool, tennis courts and community center, this is a wonderful opportunity to for a vacation home, first time buyers, or the perfect place to retire!
Location
State DE
County Sussex
Area Indian River Hundred (31008)
Zoning GR 283
Rooms
Other Rooms Living Room, Dining Room, Primary Bedroom, Bedroom 2, Bedroom 3, Kitchen, Sun/Florida Room, Primary Bathroom, Full Bath
Main Level Bedrooms 3
Interior
Interior Features Carpet, Combination Dining/Living, Combination Kitchen/Dining, Combination Kitchen/Living, Entry Level Bedroom, Recessed Lighting, Walk-in Closet(s), Window Treatments
Hot Water Electric
Heating Heat Pump(s)
Cooling Central A/C
Flooring Carpet, Laminated
Fireplaces Number 1
Fireplaces Type Gas/Propane
Equipment Dishwasher, Disposal, Microwave, Oven/Range - Electric, Refrigerator, Water Heater, Exhaust Fan, Range Hood
Fireplace Y
Window Features Storm,Screens
Appliance Dishwasher, Disposal, Microwave, Oven/Range - Electric, Refrigerator, Water Heater, Exhaust Fan, Range Hood
Heat Source Electric
Exterior
Exterior Feature Patio(s)
Garage Garage - Front Entry, Garage Door Opener
Garage Spaces 2.0
Amenities Available Basketball Courts, Common Grounds, Community Center, Exercise Room, Pool - Outdoor, Tennis Courts
Waterfront N
Water Access N
Roof Type Architectural Shingle
Accessibility None
Porch Patio(s)
Parking Type Attached Garage, Driveway
Attached Garage 2
Total Parking Spaces 2
Garage Y
Building
Story 1
Foundation Crawl Space
Sewer Private Sewer
Water Public
Architectural Style Contemporary, Raised Ranch/Rambler
Level or Stories 1
Additional Building Above Grade, Below Grade
New Construction N
Schools
School District Cape Henlopen
Others
HOA Fee Include Common Area Maintenance,Management,Snow Removal,Pool(s)
Senior Community No
Tax ID 234-06.00-392.00
Ownership Fee Simple
SqFt Source Estimated
Acceptable Financing Cash, Conventional
Listing Terms Cash, Conventional
Financing Cash,Conventional
Special Listing Condition Standard
Read Less Info
Want to know what your home might be worth? Contact us for a FREE valuation!

Our team is ready to help you sell your home for the highest possible price ASAP

Bought with CARRIE LINGO • Jack Lingo - Lewes

"My job is to find and attract mastery-based agents to the office, protect the culture, and make sure everyone is happy! "






