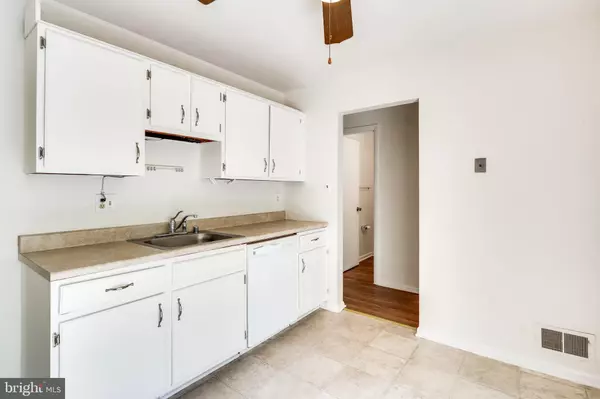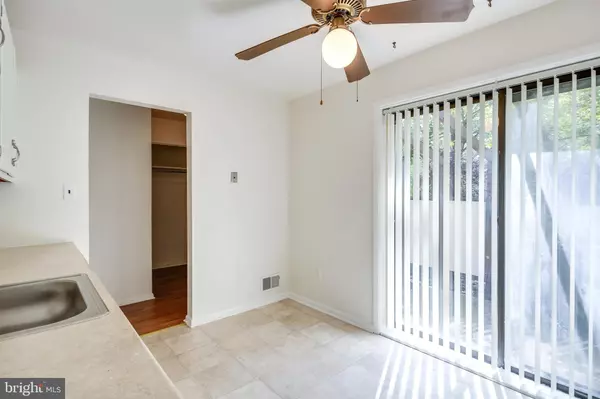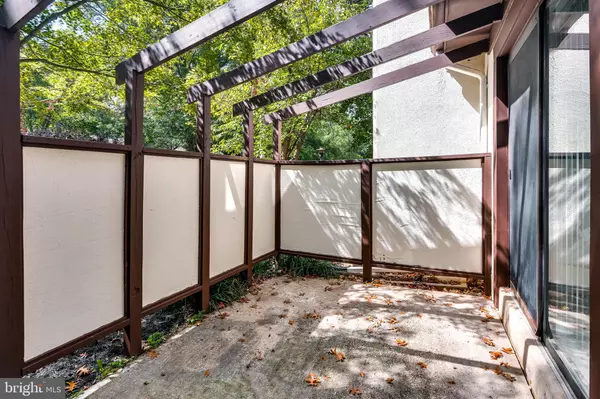$297,000
$302,000
1.7%For more information regarding the value of a property, please contact us for a free consultation.
3 Beds
3 Baths
1,687 SqFt
SOLD DATE : 11/30/2021
Key Details
Sold Price $297,000
Property Type Townhouse
Sub Type Interior Row/Townhouse
Listing Status Sold
Purchase Type For Sale
Square Footage 1,687 sqft
Price per Sqft $176
Subdivision Village Of Long Reach
MLS Listing ID MDHW2005136
Sold Date 11/30/21
Style Traditional
Bedrooms 3
Full Baths 2
Half Baths 1
HOA Fees $69/qua
HOA Y/N Y
Abv Grd Liv Area 1,452
Originating Board BRIGHT
Year Built 1978
Annual Tax Amount $3,709
Tax Year 2021
Lot Size 1,466 Sqft
Acres 0.03
Property Description
This 3 Bedroom, 2.5 Bath Freshly Painted Townhome in The Village of Long Reach is Move-In Ready! The Main Level of this Home features a Foyer with New Flooring, Kitchen and Dining Room which overlooks the Living Room with Wood-burning Fireplace. On this level is also a Half Bath and access to the Rear Deck, the perfect spot for morning coffee. The Upper Level features a Primary Bedroom with updated Primary Bath, two additional spacious Bedrooms and Hall Full Bath. The partly finished Lower Level features the Family Room, Laundry Area and a Storage/Utility Room. Updates to this home include Brand New Hot Water Heater, New Flooring in Foyer & Half Bath, New Sink/Vanity in Primary Bath, Chimney Surround replaced, Kitchen Cabinets Repainted, Exterior of House Freshly Painted and Installation of new Aprilaire Purifier Air Filter Element that removes common airborne allergens. This property is sold in As-Is Condition.
Location
State MD
County Howard
Zoning NT
Rooms
Other Rooms Living Room, Dining Room, Primary Bedroom, Bedroom 2, Bedroom 3, Kitchen, Family Room, Foyer, Laundry, Storage Room, Primary Bathroom, Full Bath, Half Bath
Basement Daylight, Partial, Connecting Stairway, Heated, Improved, Interior Access, Space For Rooms
Interior
Interior Features Attic, Carpet, Ceiling Fan(s), Dining Area, Floor Plan - Open, Primary Bath(s)
Hot Water Electric
Heating Forced Air
Cooling Central A/C
Flooring Carpet, Ceramic Tile, Vinyl
Fireplaces Number 1
Fireplaces Type Wood
Equipment Dishwasher, Disposal, Dryer, Exhaust Fan, Oven/Range - Electric, Refrigerator, Stove, Washer, Water Heater
Fireplace Y
Appliance Dishwasher, Disposal, Dryer, Exhaust Fan, Oven/Range - Electric, Refrigerator, Stove, Washer, Water Heater
Heat Source Electric
Laundry Has Laundry, Hookup, Lower Floor
Exterior
Exterior Feature Deck(s)
Garage Spaces 1.0
Parking On Site 1
Amenities Available Common Grounds, Jog/Walk Path, Recreational Center, Tennis Courts, Tot Lots/Playground
Water Access N
Roof Type Shingle,Composite
Accessibility None
Porch Deck(s)
Total Parking Spaces 1
Garage N
Building
Story 2
Foundation Other
Sewer Public Sewer
Water Public
Architectural Style Traditional
Level or Stories 2
Additional Building Above Grade, Below Grade
New Construction N
Schools
Elementary Schools Phelps Luck
Middle Schools Bonnie Branch
High Schools Howard
School District Howard County Public School System
Others
HOA Fee Include Common Area Maintenance,Management,Snow Removal
Senior Community No
Tax ID 1416110094
Ownership Fee Simple
SqFt Source Assessor
Special Listing Condition Standard
Read Less Info
Want to know what your home might be worth? Contact us for a FREE valuation!

Our team is ready to help you sell your home for the highest possible price ASAP

Bought with Morkos Ibrahim • Taylor Properties
"My job is to find and attract mastery-based agents to the office, protect the culture, and make sure everyone is happy! "






