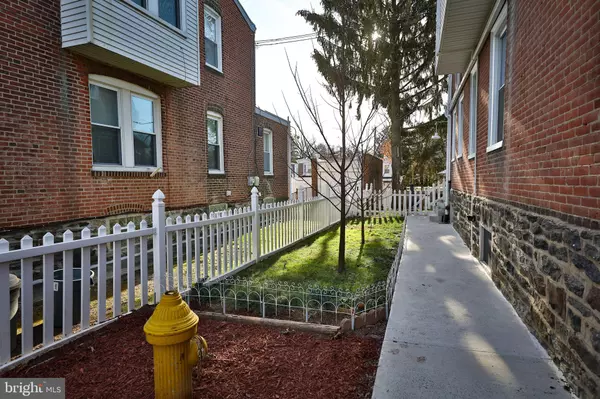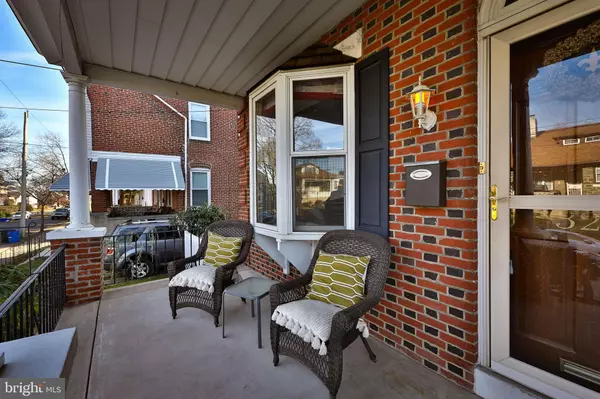$365,000
$360,000
1.4%For more information regarding the value of a property, please contact us for a free consultation.
4 Beds
3 Baths
1,840 SqFt
SOLD DATE : 03/04/2022
Key Details
Sold Price $365,000
Property Type Single Family Home
Sub Type Twin/Semi-Detached
Listing Status Sold
Purchase Type For Sale
Square Footage 1,840 sqft
Price per Sqft $198
Subdivision Lawndale
MLS Listing ID PAPH2063176
Sold Date 03/04/22
Style Straight Thru
Bedrooms 4
Full Baths 2
Half Baths 1
HOA Y/N N
Abv Grd Liv Area 1,840
Originating Board BRIGHT
Year Built 1925
Annual Tax Amount $2,237
Tax Year 2021
Lot Size 4,640 Sqft
Acres 0.11
Lot Dimensions 30.50 x 166
Property Description
Every once and a while a property comes along that has everything you've been searching for, but this one has it all and THEN SOME! Beautifully renovated from top to bottom by current owners, it boasts tons of original charm and character combined with today modern amenities. Not only that, but this spacious 3-4 bedroom 2.5 bath brick Twin, complete with lower level GUEST SUITE, is being sold with an ADDITIONAL PARCEL on 329 Passmore Street-- so a double, street-to-street lot measuring approximately 30 x 170! So you'll be purchasing a fabulous updated home with large BEAUTIFUL BACKYARD and an OVERSIZED 2 CAR GARAGE with its own electric and plumbing (was converted from a 3 car to a 2 car garage, so plenty of room for extra storage). As you enter the property, a sweet covered porch welcomes you into a huge sunny Living Room / Dining Room with open floor plan featuring original HW floors, tons of windows, original trim and moldings, beautiful paneled doors w/ crystal knobs, exposed brick, high ceilings and reclaimed wood cabinetry - this place is just oozing with charm and originality! The kitchen features a massive island with space for 8 stools, and boasts original farm sink, as well as cooktop and Stainless Steel hood, and plenty of granite and wood counter space and cabinetry, making this space an absolute dream for those who like to entertain. Upstairs you’ll find 3 very spacious bedrooms and an updated bath with new large tiled shower and separate jacuzzi tub. There's more: heading back downstairs, you will be impressed by the fabulous lower level guest suite (included in the square footage of 1840'ft) featuring its own separate walk out entrance. This 4th bedroom is like a mini studio: boasting large room with multiple closets, recessed lighting, separate free standing gas fireplace and a mini "kitchenette" with refrigerator and sink, as well as a new full tiled bath; it would make an ideal inlaw’s suite, guest suite or a great little “apartment” for your grown kids. A large laundry area with utility sink, storage and its own entrance/exit to the backyard complete the lower level. So many improvements have been made to this property including exterior brick repointing, newer HVAC system, replacement windows, new Tankless Water Heater and more! The location can not be beat: Tucked away on a quaint and quiet street in Philadelphia, but bordering Montgomery Co (3 blocks away) and a short walk to Tookany Creek Park; a peaceful oasis, but close to shopping, dining, and major highways. Showings begin Friday afternoon. Make your appointment today!
Location
State PA
County Philadelphia
Area 19111 (19111)
Zoning RSA3
Rooms
Other Rooms Living Room, Dining Room, Primary Bedroom, Bedroom 2, Kitchen, Bedroom 1
Basement Fully Finished, Heated, Rear Entrance, Walkout Stairs, Shelving
Interior
Hot Water Tankless
Heating Heat Pump(s), Wall Unit, Programmable Thermostat
Cooling Central A/C, Ductless/Mini-Split
Flooring Wood
Fireplaces Number 2
Fireplaces Type Gas/Propane, Free Standing
Fireplace Y
Heat Source Natural Gas, Electric
Laundry Basement
Exterior
Exterior Feature Porch(es), Patio(s)
Garage Additional Storage Area, Garage Door Opener, Oversized
Garage Spaces 2.0
Waterfront N
Water Access N
Roof Type Flat
Accessibility None
Porch Porch(es), Patio(s)
Parking Type Detached Garage
Total Parking Spaces 2
Garage Y
Building
Lot Description Front Yard, SideYard(s), Cleared, Landscaping, Level
Story 3
Foundation Stone
Sewer Public Sewer
Water Public
Architectural Style Straight Thru
Level or Stories 3
Additional Building Above Grade
New Construction N
Schools
School District The School District Of Philadelphia
Others
Senior Community No
Tax ID 353059800 + 353055100
Ownership Fee Simple
SqFt Source Estimated
Acceptable Financing Cash, Conventional, FHA, VA
Listing Terms Cash, Conventional, FHA, VA
Financing Cash,Conventional,FHA,VA
Special Listing Condition Standard
Read Less Info
Want to know what your home might be worth? Contact us for a FREE valuation!

Our team is ready to help you sell your home for the highest possible price ASAP

Bought with Chivonn Nicole Anderson • Keller Williams Philadelphia

"My job is to find and attract mastery-based agents to the office, protect the culture, and make sure everyone is happy! "






