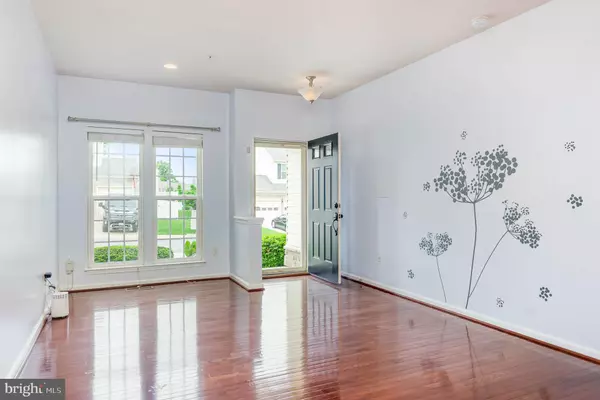$385,000
$385,000
For more information regarding the value of a property, please contact us for a free consultation.
3 Beds
4 Baths
2,520 SqFt
SOLD DATE : 08/02/2022
Key Details
Sold Price $385,000
Property Type Condo
Sub Type Condo/Co-op
Listing Status Sold
Purchase Type For Sale
Square Footage 2,520 sqft
Price per Sqft $152
Subdivision Monmouth Meadows
MLS Listing ID MDHR2012598
Sold Date 08/02/22
Style Villa,Colonial
Bedrooms 3
Full Baths 3
Half Baths 1
Condo Fees $75/mo
HOA Fees $58/qua
HOA Y/N Y
Abv Grd Liv Area 1,920
Originating Board BRIGHT
Year Built 2010
Annual Tax Amount $3,206
Tax Year 2022
Property Description
PRICE IMPROVEMENT! This is it ! Villa home (12 yrs young!) in Monmouth Meadows! 3 bedrooms + 3 FULL baths + 1/2 bath! Hardwood floors on 1st floor (most installed in 2019!) Open Kitchen w/ Corian countertops yields to main floor family room and eating area. Living Room/ Formal dining area w/ beautiful chandelier makes you feel like you've walked into a castle. Newer trex deck installed 2019. Upstairs find full primary suite with walk-in closet, full bath/tub + 2 more large-sized bedrooms. 2nd floor laundry w/ newer stainless steel washer-dryer (2020) makes life convenient for you! The walk-out basement boasts even more open family / entertainment space- and if you want some fresh air, take a breather on the brick-paver patio! Extra room w/ ceramic tiled floor can be office space, hobby room or whatever you can dream of! Plenty of storage in the basement. Plenty of parking for at least 3 cars w/ 2 car driveway + garage. Condo/HOA takes car of yard & you get access to the pool, clubhouse and sooo much more!! Conveniently located near everything, this home will make life easy for you!! Harford Glen basically right behind this section of homes. Come see while you have the chance! Premier Open House: Friday 4-6pm !
Location
State MD
County Harford
Zoning R3COS
Rooms
Other Rooms Living Room, Dining Room, Primary Bedroom, Bedroom 2, Bedroom 3, Kitchen, Family Room, Office, Bathroom 1, Bathroom 2, Bathroom 3, Primary Bathroom
Basement Connecting Stairway, Daylight, Full, Drainage System, Fully Finished, Heated, Improved, Outside Entrance, Rear Entrance, Sump Pump, Walkout Level, Windows
Interior
Interior Features Attic, Breakfast Area, Kitchen - Table Space, Primary Bath(s), Window Treatments, Floor Plan - Open, Family Room Off Kitchen, Carpet, Ceiling Fan(s), Combination Kitchen/Dining, Kitchen - Eat-In, Recessed Lighting, Tub Shower, Upgraded Countertops, Wood Floors
Hot Water Electric
Heating Forced Air
Cooling Ceiling Fan(s), Central A/C
Flooring Hardwood
Equipment Dishwasher, Disposal, Dryer, Oven/Range - Gas, Refrigerator, Washer
Furnishings No
Fireplace N
Window Features Vinyl Clad
Appliance Dishwasher, Disposal, Dryer, Oven/Range - Gas, Refrigerator, Washer
Heat Source Natural Gas
Laundry Upper Floor
Exterior
Exterior Feature Deck(s), Patio(s)
Garage Garage - Front Entry
Garage Spaces 3.0
Utilities Available Cable TV
Amenities Available Club House, Common Grounds, Community Center, Exercise Room, Meeting Room, Pool - Outdoor, Picnic Area, Tot Lots/Playground
Waterfront N
Water Access N
Roof Type Shingle
Accessibility None
Porch Deck(s), Patio(s)
Parking Type On Street, Attached Garage, Driveway
Attached Garage 1
Total Parking Spaces 3
Garage Y
Building
Story 3
Foundation Concrete Perimeter
Sewer Public Sewer
Water Public
Architectural Style Villa, Colonial
Level or Stories 3
Additional Building Above Grade, Below Grade
Structure Type Dry Wall,High
New Construction N
Schools
Elementary Schools Emmorton
Middle Schools Bel Air
High Schools Bel Air
School District Harford County Public Schools
Others
Pets Allowed Y
HOA Fee Include Lawn Care Front,Lawn Care Rear,Lawn Care Side,Lawn Maintenance,Insurance,Pool(s),Recreation Facility,Road Maintenance,Trash,Snow Removal
Senior Community No
Tax ID 1301394223
Ownership Condominium
Security Features Sprinkler System - Indoor,Security System
Acceptable Financing Cash, Conventional, VA, FHA
Horse Property N
Listing Terms Cash, Conventional, VA, FHA
Financing Cash,Conventional,VA,FHA
Special Listing Condition Standard
Pets Description Case by Case Basis
Read Less Info
Want to know what your home might be worth? Contact us for a FREE valuation!

Our team is ready to help you sell your home for the highest possible price ASAP

Bought with Olatunde P Olaseinde • Fairfax Realty Premier

"My job is to find and attract mastery-based agents to the office, protect the culture, and make sure everyone is happy! "






