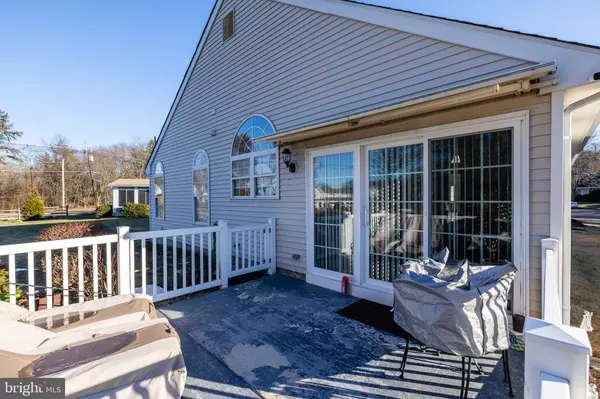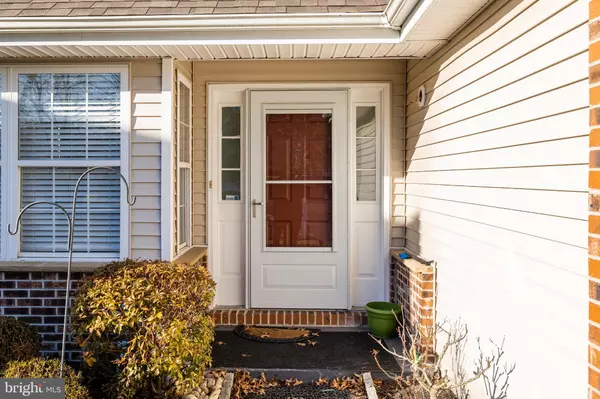$430,000
$400,000
7.5%For more information regarding the value of a property, please contact us for a free consultation.
3 Beds
2 Baths
1,806 SqFt
SOLD DATE : 02/28/2022
Key Details
Sold Price $430,000
Property Type Single Family Home
Sub Type Detached
Listing Status Sold
Purchase Type For Sale
Square Footage 1,806 sqft
Price per Sqft $238
Subdivision Holiday Village E
MLS Listing ID NJBL2015394
Sold Date 02/28/22
Style Transitional
Bedrooms 3
Full Baths 2
HOA Fees $120/mo
HOA Y/N Y
Abv Grd Liv Area 1,806
Originating Board BRIGHT
Year Built 1998
Annual Tax Amount $7,079
Tax Year 2020
Lot Size 0.311 Acres
Acres 0.31
Lot Dimensions 0.00 x 0.00
Property Description
This gorgeous Holiday Village East home has recently been fully updated with the finest amenities and it is undoubtedly one of the most stylishly beautiful homes ever offered for sale in the community. You'll find this property on a quiet cul-de-sac, boasting 1,800+ sq ft of perfect living space. The brick exterior has multiple roof lines and the 2 car front entry garage adds secure parking for your vehicles. The double cement driveway means there's also parking for your guests. The lush lawn & picturesque landscaping is kept in shape with an inground sprinkler system. The 14x12 rear patio is a great spot to relax and enjoy life. A vinyl fence accents the patio and a retractable awning makes sure you'll always be comfortable. The interior of this home is open, with soaring ceilings and perfectly placed windows & skylights to assure you of a bright and warm environment throughout the daytime hours. A 2 story foyer area has off white tiled flooring and easily connects to the main living areas of the home. Brand new, wide plank engineered flooring extends throughout most of the home, which combined with the freshly painted neutral walls, sets the perfect backdrop for all your furnishings. All the windows throughout have upgraded wood blinds. French doors lead from the Living Room to a cozy and warm Sunroom that's just perfect for an afternoon nap or relaxing with a good book & your favorite beverage. Skylights in the Living Room's vaulted ceiling warm the entire area. Your Kitchen is all brand new, state of the art, with sophisticated wood and white painted shaker cabinetry for a clean, minimalistic design. Light granite countertops are accented by a gleaming white tiled backsplash while additional open shelving add just the right designer touch to the area. The stainless steel appliance package includes a new electric/induction oven, under cabinet shelf for the microwave, dishwasher and refrigerator. A white hooded exhaust fan completes the area. There's a Breakfast Room with space for a casual dining table where you can entertain guests or serve all your meals if you choose. The Primary Bedroom has a vaulted ceiling with ceiling fan, walk in closet and all new bath that includes a tub/ stall shower and high profile shaker style vanity with granite top and decorative mirror. The 2nd Bedroom has a large closet and use of the main all upgraded/tiled full bathroom with tub/shower and new high profile vanity. The Laundry is conveniently located on the main floor and includes newer washer/dryer. A great bonus of this floor plan is the upper level, carpeted Loft/Bedroom, which adds loads of flexibility. Currently in use as a 3rd bedroom/Guest room it could also be used as a Family Room, Hobby Room or Office area. You'll absolutely love the adjoining huge walk in closet. It has loads of space making sure storage in this home is never an issue. Additional NEW/NEWER items include the fiberglass shingle roof (2018), hot water heater (2016), HVAC (2021), new carpet to be installed on staircase(1/20/2022), sliding glass door to patio, wood blinds, light fixtures and more. As if all this wasn't perfect enough you'll also enjoy not having to cut the lawn or shovel the snow. That also means there's lots of time to enjoy the community clubhouse, socialize with friends through planned activities, play tennis, bocce, shuffleboard, pickle ball, swim in the pool and so much more. The home is centrally located to major highways, shopping areas, restaurants, and more. A fantastic place to call home and this home is simply the finest there is!
Location
State NJ
County Burlington
Area Mount Laurel Twp (20324)
Zoning R
Rooms
Other Rooms Living Room, Primary Bedroom, Bedroom 2, Bedroom 3, Kitchen, Foyer, Breakfast Room, Sun/Florida Room, Primary Bathroom
Main Level Bedrooms 2
Interior
Interior Features Carpet, Floor Plan - Open, Pantry, Tub Shower, Ceiling Fan(s), Combination Kitchen/Dining, Kitchen - Gourmet, Primary Bath(s), Skylight(s), Recessed Lighting, Stall Shower, Upgraded Countertops, Walk-in Closet(s), Window Treatments, Wood Floors, Other
Hot Water Natural Gas
Heating Forced Air, Programmable Thermostat
Cooling Central A/C, Programmable Thermostat
Flooring Carpet, Tile/Brick
Equipment Built-In Range, Disposal, Energy Efficient Appliances, Microwave, Range Hood, Refrigerator, Stainless Steel Appliances, Dishwasher
Fireplace N
Window Features Palladian,Double Hung,Energy Efficient,Screens,Skylights,Vinyl Clad
Appliance Built-In Range, Disposal, Energy Efficient Appliances, Microwave, Range Hood, Refrigerator, Stainless Steel Appliances, Dishwasher
Heat Source Natural Gas
Laundry Main Floor
Exterior
Exterior Feature Patio(s)
Parking Features Garage Door Opener
Garage Spaces 4.0
Amenities Available Club House, Pool - Outdoor, Shuffleboard, Tennis Courts
Water Access N
View Garden/Lawn
Roof Type Architectural Shingle
Accessibility 2+ Access Exits
Porch Patio(s)
Attached Garage 2
Total Parking Spaces 4
Garage Y
Building
Story 1.5
Foundation Slab
Sewer Public Sewer
Water Public
Architectural Style Transitional
Level or Stories 1.5
Additional Building Above Grade, Below Grade
Structure Type Dry Wall,High,Vaulted Ceilings
New Construction N
Schools
School District Mount Laurel Township Public Schools
Others
HOA Fee Include Snow Removal,Lawn Maintenance
Senior Community Yes
Age Restriction 55
Tax ID 24-01603 03-00067
Ownership Fee Simple
SqFt Source Assessor
Security Features Security System
Special Listing Condition Standard
Read Less Info
Want to know what your home might be worth? Contact us for a FREE valuation!

Our team is ready to help you sell your home for the highest possible price ASAP

Bought with Melissa S Young • BHHS Fox & Roach-Moorestown

"My job is to find and attract mastery-based agents to the office, protect the culture, and make sure everyone is happy! "






