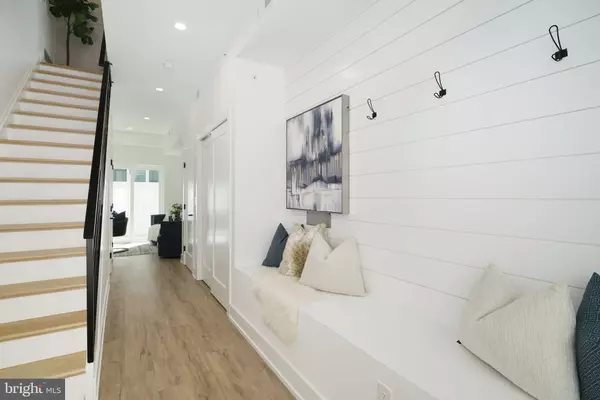$725,000
$739,000
1.9%For more information regarding the value of a property, please contact us for a free consultation.
3 Beds
2 Baths
1,980 SqFt
SOLD DATE : 03/04/2022
Key Details
Sold Price $725,000
Property Type Townhouse
Sub Type Interior Row/Townhouse
Listing Status Sold
Purchase Type For Sale
Square Footage 1,980 sqft
Price per Sqft $366
Subdivision Bella Vista
MLS Listing ID PAPH2066756
Sold Date 03/04/22
Style Straight Thru
Bedrooms 3
Full Baths 2
HOA Y/N N
Abv Grd Liv Area 1,980
Originating Board BRIGHT
Year Built 2021
Annual Tax Amount $7,551
Tax Year 2021
Lot Size 1,504 Sqft
Acres 0.03
Property Description
Welcome to 1130 Webster Street! This new construction single family townhome developed and built by Zatos Investments comes with 3 bedrooms, 2 bathrooms and 1,980 square feet of living space and is conveniently located in the heart of Bella Vista! Enter through the front door on the first floor to the foyer area connected to the den/office space. Head up the stairs to the main living area with an open floor plan layout and a stunning chefs kitchen with a large island for extra seating. This kitchen will feature a Samsung stainless steel appliance package, quartz countertops and a high-end wood tone cabinets. On to the next level of the house, you will find one large full bathroom with shower tub and 2 spacious bedrooms with walk-in closets, perfect for either a bedroom, home office or workout area. The third level of the home is the primary ensuite with luxury finishes and access to your spacious new private rooftop deck! 1130 Webster is in a walkers dream location, in close proximity to the Italian Market, South Street, Broad Street Lines, and tons of shops and restaurants! 10 year tax abatement and 1 year builders warranty included in the sale! **1 Year pre paid parking included with accepted offer**
Location
State PA
County Philadelphia
Area 19147 (19147)
Zoning RSA5
Interior
Interior Features Built-Ins, Breakfast Area, Additional Stairway, Combination Dining/Living, Combination Kitchen/Dining, Combination Kitchen/Living, Floor Plan - Open, Kitchen - Eat-In, Kitchen - Island, Primary Bath(s), Recessed Lighting, Stall Shower, Tub Shower, Wood Floors
Hot Water Electric
Heating Forced Air
Cooling Central A/C
Equipment Built-In Microwave, Dishwasher, Disposal, Oven - Single, Oven/Range - Electric, Range Hood, Refrigerator, Stainless Steel Appliances, Six Burner Stove
Appliance Built-In Microwave, Dishwasher, Disposal, Oven - Single, Oven/Range - Electric, Range Hood, Refrigerator, Stainless Steel Appliances, Six Burner Stove
Heat Source Natural Gas
Exterior
Exterior Feature Roof
Waterfront N
Water Access N
Roof Type Fiberglass
Accessibility None
Porch Roof
Parking Type On Street
Garage N
Building
Story 4
Foundation Block
Sewer Public Sewer
Water Public
Architectural Style Straight Thru
Level or Stories 4
Additional Building Above Grade, Below Grade
New Construction Y
Schools
School District The School District Of Philadelphia
Others
Senior Community No
Ownership Fee Simple
SqFt Source Estimated
Acceptable Financing Cash, Conventional, FHA, VA
Listing Terms Cash, Conventional, FHA, VA
Financing Cash,Conventional,FHA,VA
Special Listing Condition Standard
Read Less Info
Want to know what your home might be worth? Contact us for a FREE valuation!

Our team is ready to help you sell your home for the highest possible price ASAP

Bought with Michael R. McCann • KW Philly

"My job is to find and attract mastery-based agents to the office, protect the culture, and make sure everyone is happy! "






