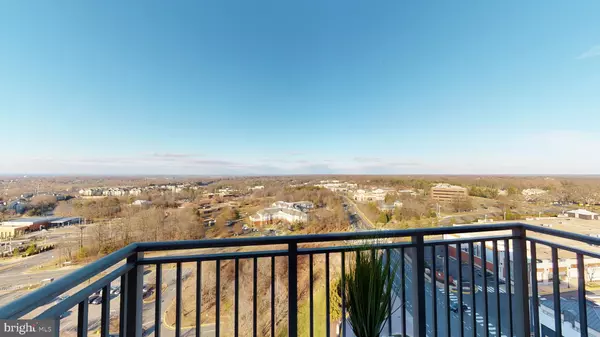$637,500
$625,000
2.0%For more information regarding the value of a property, please contact us for a free consultation.
2 Beds
2 Baths
1,561 SqFt
SOLD DATE : 03/01/2021
Key Details
Sold Price $637,500
Property Type Condo
Sub Type Condo/Co-op
Listing Status Sold
Purchase Type For Sale
Square Footage 1,561 sqft
Price per Sqft $408
Subdivision Paramount
MLS Listing ID VAFX1176924
Sold Date 03/01/21
Style Other,Transitional
Bedrooms 2
Full Baths 2
Condo Fees $1,123/mo
HOA Y/N N
Abv Grd Liv Area 1,561
Originating Board BRIGHT
Year Built 2005
Annual Tax Amount $7,597
Tax Year 2020
Property Description
Stunning, Updated, Top Floor Condo with Breathtaking Views Located in the Heart of Reston. Upon Entering You Will Be Wowed By the Walls of Windows with Scenic Views to Sugarloaf Mountain in Maryland. Enjoy Open Concept Living with 10 Foot Ceilings, Gleaming Hardwood Flooring, and Soothing Neutral Paint Colors. The Light and Bright Kitchen Opens to the Main Living Area and Includes Stainless Steel Appliances with Gas Cooking, Granite Countertops, Backsplash, and a Breakfast Bar. A Cozy Gas Fireplace Anchors the Living Room. The Spacious Dining Room, with a Glass Door to Balcony is Perfect for Entertaining. French Doors Lead to the Den Which Could Be Used as a Third Bedroom. The Oversized Primary Suite Incorporates a Large Walk-In Closet and Luxurious Bath with Soaking Tub. The Second Bedroom is Situated at the Opposite End of the Condo with Access to a Full Bath. A Full Sized Washer and Dryer Complete the Unit. *There Are Only Five Condos on the Exclusive 15th Floor. Two Garage Parking Spaces and Storage Unit Convey, and Are Conveniently Located Next to the Rear Lobby Entrance and Elevators. Updates Include: 2020 New Wood Flooring, Hot Water Heater, Humidifier, Frameless Shower Door, Kitchen Faucet. 2021 Entire Condo Painted, New Carpet in Bedrooms. The Paramount Offers Fabulous Amenities Including Concierge, a Heated Outdoor Pool, Fitness Room, Party Room with Kitchen, Billiard Room, and a Guest Suite. Walk Across the Street to the Reston Town Center, Shopping, Restaurants, Library, Grocery Store, the W&OD Trail, and the Reston Town Center Metro Which is Scheduled to Open in 2021.
Location
State VA
County Fairfax
Zoning 372
Rooms
Other Rooms Living Room, Dining Room, Primary Bedroom, Bedroom 2, Kitchen, Den, Foyer, Laundry, Bathroom 2, Primary Bathroom
Main Level Bedrooms 2
Interior
Interior Features Carpet, Chair Railings, Crown Moldings, Floor Plan - Open, Kitchen - Gourmet, Pantry, Primary Bath(s), Recessed Lighting, Soaking Tub, Upgraded Countertops, Walk-in Closet(s), Wood Floors
Hot Water Electric
Heating Forced Air
Cooling Central A/C
Flooring Hardwood, Carpet, Ceramic Tile
Fireplaces Number 1
Fireplaces Type Fireplace - Glass Doors, Gas/Propane
Equipment Built-In Microwave, Cooktop, Cooktop - Down Draft, Dishwasher, Disposal, Dryer, Humidifier, Oven - Double, Oven - Wall, Refrigerator, Stainless Steel Appliances, Washer
Fireplace Y
Window Features Insulated,Screens
Appliance Built-In Microwave, Cooktop, Cooktop - Down Draft, Dishwasher, Disposal, Dryer, Humidifier, Oven - Double, Oven - Wall, Refrigerator, Stainless Steel Appliances, Washer
Heat Source Electric
Laundry Dryer In Unit, Main Floor, Washer In Unit
Exterior
Exterior Feature Balcony
Parking Features Garage Door Opener, Inside Access, Underground
Garage Spaces 2.0
Parking On Site 2
Amenities Available Common Grounds, Community Center, Elevator, Extra Storage, Fitness Center, Guest Suites, Party Room, Pool - Outdoor, Reserved/Assigned Parking
Water Access N
View Mountain, Panoramic
Accessibility None
Porch Balcony
Attached Garage 2
Total Parking Spaces 2
Garage Y
Building
Story 1
Unit Features Hi-Rise 9+ Floors
Sewer Public Sewer
Water Public
Architectural Style Other, Transitional
Level or Stories 1
Additional Building Above Grade, Below Grade
Structure Type 9'+ Ceilings
New Construction N
Schools
Elementary Schools Lake Anne
Middle Schools Hughes
High Schools South Lakes
School District Fairfax County Public Schools
Others
Pets Allowed Y
HOA Fee Include Common Area Maintenance,Ext Bldg Maint,Gas,Insurance,Lawn Maintenance,Management,Parking Fee,Pool(s),Recreation Facility,Reserve Funds,Sewer,Snow Removal,Trash,Water
Senior Community No
Tax ID 0171 31 1503
Ownership Condominium
Security Features Desk in Lobby,Fire Detection System,Main Entrance Lock,Resident Manager,Security System,Smoke Detector,Sprinkler System - Indoor
Special Listing Condition Standard
Pets Allowed Number Limit, Size/Weight Restriction
Read Less Info
Want to know what your home might be worth? Contact us for a FREE valuation!

Our team is ready to help you sell your home for the highest possible price ASAP

Bought with Troy J Sponaugle • Samson Properties

"My job is to find and attract mastery-based agents to the office, protect the culture, and make sure everyone is happy! "






