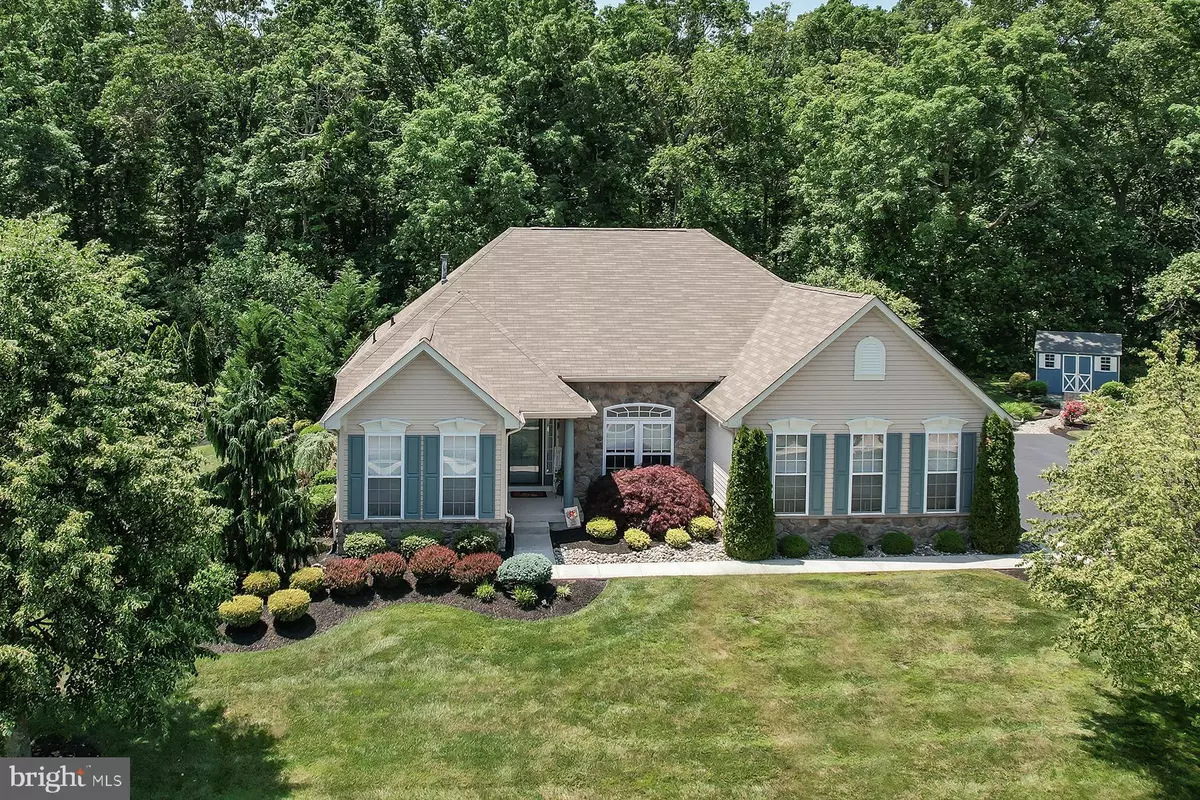$416,500
$419,900
0.8%For more information regarding the value of a property, please contact us for a free consultation.
3 Beds
3 Baths
2,178 SqFt
SOLD DATE : 08/15/2022
Key Details
Sold Price $416,500
Property Type Single Family Home
Sub Type Detached
Listing Status Sold
Purchase Type For Sale
Square Footage 2,178 sqft
Price per Sqft $191
Subdivision Oak Ridge
MLS Listing ID NJCB2007112
Sold Date 08/15/22
Style Ranch/Rambler
Bedrooms 3
Full Baths 2
Half Baths 1
HOA Fees $48/mo
HOA Y/N Y
Abv Grd Liv Area 2,178
Originating Board BRIGHT
Year Built 2006
Annual Tax Amount $6,357
Tax Year 2020
Lot Size 0.555 Acres
Acres 0.56
Lot Dimensions 157.00 x 154.00
Property Description
**MULTIPLE OFFER RECEIVED. BEST AND FINAL DUE BY 5:00 ON JUNE 6TH ** Welcome to this stunning almost 2200 square foot home situated on a large corner lot with gorgeous landscaping and located in a desirable East Vineland neighborhood.
This well-maintained ranch style home has an open floor plan with plenty of natural light. This home offers an office with French doors that could easily be converted to a fourth bedroom if desired. An oversized living room with hardwood floors is open to the kitchen and dining room with ceramic tiled floors. The beautiful kitchen has stainless steel appliances including a double oven, gas cooktop, microwave, dishwasher, refrigerator and trash compactor. The 42-inch cabinets are surrounded by Corian counters and there are two pantries! The large master suite includes a beautifully updated bathroom with an oversized shower and a separate toilet area and walk in closet. Two additional generous sized bedrooms, a full bathroom and laundry room round out the main level.
The basement is the full size of the home and is an entertainers dream. It boasts a very large, finished recreation room, a kitchenette and a half bath. Now for basement storage, there is a huge walk in fully finished closet and 2 other large unfinished areas for additional storage.
The 18x21 composite deck with vinyl railings is partially covered and includes a ceiling fan. It is surrounded by mature landscaping, making it the perfect setting for entertaining or your own personal oasis.
This spectacular home also has a 2-car side entry garage with automatic opener, a brand new 10x12 shed, security system, nest thermostat, natural gas, public water and sewer and so much more! 1 year home warranty included.
Seller is a licensed NJ Realtor. Seller can't settle until approximately 8/15/22.
Location
State NJ
County Cumberland
Area Vineland City (20614)
Zoning 01
Rooms
Other Rooms Living Room, Dining Room, Bedroom 2, Bedroom 3, Kitchen, Bedroom 1, Laundry, Office, Full Bath
Basement Partially Finished
Main Level Bedrooms 3
Interior
Interior Features Ceiling Fan(s), Dining Area, Floor Plan - Open, Window Treatments
Hot Water Natural Gas
Heating Forced Air
Cooling Central A/C
Flooring Ceramic Tile, Hardwood
Fireplace N
Heat Source Natural Gas
Laundry Main Floor
Exterior
Exterior Feature Deck(s), Porch(es)
Garage Garage - Side Entry
Garage Spaces 2.0
Utilities Available Under Ground
Amenities Available None
Waterfront N
Water Access N
Accessibility None
Porch Deck(s), Porch(es)
Parking Type Attached Garage
Attached Garage 2
Total Parking Spaces 2
Garage Y
Building
Story 1
Foundation Other
Sewer Public Sewer
Water Public
Architectural Style Ranch/Rambler
Level or Stories 1
Additional Building Above Grade, Below Grade
New Construction N
Schools
School District City Of Vineland Board Of Education
Others
HOA Fee Include Common Area Maintenance,Management
Senior Community No
Tax ID 14-07601-00002 7
Ownership Fee Simple
SqFt Source Assessor
Security Features Security System,Smoke Detector,Monitored
Acceptable Financing Cash, Conventional, FHA, VA
Listing Terms Cash, Conventional, FHA, VA
Financing Cash,Conventional,FHA,VA
Special Listing Condition Standard
Read Less Info
Want to know what your home might be worth? Contact us for a FREE valuation!

Our team is ready to help you sell your home for the highest possible price ASAP

Bought with Tracy Pryor • Better Homes and Gardens Real Estate Maturo

"My job is to find and attract mastery-based agents to the office, protect the culture, and make sure everyone is happy! "






