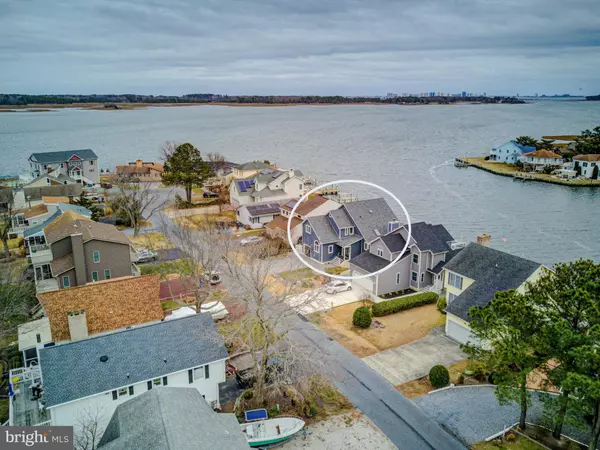$1,005,000
$889,000
13.0%For more information regarding the value of a property, please contact us for a free consultation.
5 Beds
4 Baths
2,524 SqFt
SOLD DATE : 02/24/2022
Key Details
Sold Price $1,005,000
Property Type Single Family Home
Sub Type Detached
Listing Status Sold
Purchase Type For Sale
Square Footage 2,524 sqft
Price per Sqft $398
Subdivision Ocean Pines - Teal Bay
MLS Listing ID MDWO2004740
Sold Date 02/24/22
Style Contemporary
Bedrooms 5
Full Baths 3
Half Baths 1
HOA Fees $134/ann
HOA Y/N Y
Abv Grd Liv Area 2,524
Originating Board BRIGHT
Year Built 1990
Annual Tax Amount $3,999
Tax Year 2021
Lot Size 0.331 Acres
Acres 0.33
Property Description
Bayside waterfront coastal retreat significantly remodeled 2017. Current owners have owned house for approx. 16 years and only as their second home and never rented. One seller is a commercial building contractor. VIEWS of the open water and OCEAN CITY SKYLINE. Three stories with captivating views! Sunken Great Room with vaulted, open ceiling, and two VELUX sky lights, gas fireplace, & sliders out to a large sundeck with access down to the boat dock with 8,000 lb. boat lift and two jet ski lifts. There's an additional boat slip on the opposite side of dock for your guests! FIRST FLOOR PRIMARY BEDROOM and private bath PLUS an additional bedroom located on the first floor. Kitchen features a LARGE "leathered" granite counter with barstools around the granite table area. Stainless steel appliances, lazy susan, pull-out shelves in cabinet, pull-out spice rack drawer, and WIDE stainless sink. Second level offers THREE more bedrooms plus a THIRD FLOOR office/loft! (Current owners use the waterfront second floor bedroom as their primary bedroom. It offers a sundeck with exterior spiral stairs leading down to main level deck. In ADDITION, this bedroom also offers interior spiral stairs that go up to walk-in attic storage AND a VERY LARGE office!) Just wait until you see the views from the third level deck! Meticulously maintained by the current owners and this retreat shows total pride of home ownership. Please see the list of improvements made to this house since the owners purchased it in 2005. Your agent can provide you with this list which they can find under the uploaded MLS docs. GREAT location in Teal Bay in Ocean Pines, excellent condition, and open water views make this a wonderful multi-generational investment, primary home, or vacation home! Ocean Pines in amenity rich with its OCEAN FRONT BEACH CLUB on 49th Street (with pool!) in Ocean City, 18-hole Robert Trent-Jones Championship golf course, indoor heated pool across the street from the library, & olympic-sized swimming pool out at the YACHT CLUB which also features a great restaurant! Tennis courts, basketball, pickle ball, fresh-water fishing lakes for OP residents. Two additional swimming pools plus walking/hiking paths, and farmers market with arts and crafts. You can't beat OCEAN PINES, MARYLAND! And THIS house is your icing on the cake. (Professional brochure available!)
Location
State MD
County Worcester
Area Worcester Ocean Pines
Zoning R
Rooms
Other Rooms Living Room, Dining Room, Bedroom 3, Bedroom 4, Bedroom 5, Kitchen, Office
Main Level Bedrooms 2
Interior
Interior Features Entry Level Bedroom, Ceiling Fan(s), Window Treatments
Hot Water Electric
Heating Heat Pump(s), Zoned
Cooling Central A/C
Flooring Luxury Vinyl Plank, Partially Carpeted
Fireplaces Number 1
Fireplaces Type Fireplace - Glass Doors, Gas/Propane
Equipment Dishwasher, Disposal, Dryer, Oven/Range - Electric, Refrigerator, Washer, Built-In Microwave, Exhaust Fan, Extra Refrigerator/Freezer, Icemaker, Stainless Steel Appliances, Water Heater
Furnishings Yes
Fireplace Y
Window Features Insulated,Screens
Appliance Dishwasher, Disposal, Dryer, Oven/Range - Electric, Refrigerator, Washer, Built-In Microwave, Exhaust Fan, Extra Refrigerator/Freezer, Icemaker, Stainless Steel Appliances, Water Heater
Heat Source Electric
Laundry Main Floor
Exterior
Exterior Feature Deck(s), Screened
Garage Garage - Front Entry, Garage Door Opener
Garage Spaces 3.0
Utilities Available Cable TV, Natural Gas Available, Under Ground
Amenities Available Beach Club, Club House, Pier/Dock, Golf Course, Marina/Marina Club, Pool - Outdoor, Tot Lots/Playground, Basketball Courts, Beach, Bike Trail, Boat Ramp, Common Grounds, Community Center, Golf Club, Golf Course Membership Available, Jog/Walk Path, Lake, Library, Picnic Area, Pool - Indoor, Pool Mem Avail, Putting Green, Security, Tennis Courts, Water/Lake Privileges
Waterfront Description Private Dock Site
Water Access Y
View River, Water, Canal, Bay
Roof Type Architectural Shingle
Accessibility None
Porch Deck(s), Screened
Road Frontage Public
Attached Garage 1
Total Parking Spaces 3
Garage Y
Building
Lot Description Bulkheaded
Story 3
Foundation Block, Crawl Space
Sewer Public Sewer
Water Public
Architectural Style Contemporary
Level or Stories 3
Additional Building Above Grade
Structure Type Cathedral Ceilings
New Construction N
Schools
Elementary Schools Showell
Middle Schools Stephen Decatur
High Schools Stephen Decatur
School District Worcester County Public Schools
Others
Pets Allowed Y
HOA Fee Include Common Area Maintenance
Senior Community No
Tax ID 2403061558
Ownership Fee Simple
SqFt Source Estimated
Security Features Security System
Acceptable Financing Conventional, Cash
Horse Property N
Listing Terms Conventional, Cash
Financing Conventional,Cash
Special Listing Condition Standard
Pets Description Cats OK, Dogs OK
Read Less Info
Want to know what your home might be worth? Contact us for a FREE valuation!

Our team is ready to help you sell your home for the highest possible price ASAP

Bought with John M. Hand • Long & Foster Real Estate, Inc.

"My job is to find and attract mastery-based agents to the office, protect the culture, and make sure everyone is happy! "






