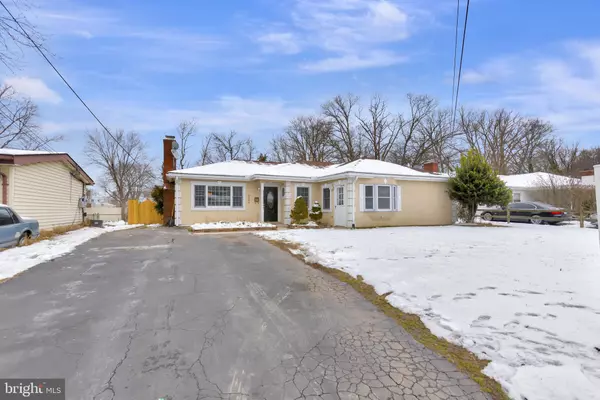$565,000
$564,999
For more information regarding the value of a property, please contact us for a free consultation.
3 Beds
2 Baths
1,740 SqFt
SOLD DATE : 03/01/2021
Key Details
Sold Price $565,000
Property Type Single Family Home
Sub Type Detached
Listing Status Sold
Purchase Type For Sale
Square Footage 1,740 sqft
Price per Sqft $324
Subdivision Springfield Estates
MLS Listing ID VAFX1178020
Sold Date 03/01/21
Style Ranch/Rambler
Bedrooms 3
Full Baths 2
HOA Y/N N
Abv Grd Liv Area 1,740
Originating Board BRIGHT
Year Built 1956
Annual Tax Amount $5,154
Tax Year 2020
Lot Size 8,890 Sqft
Acres 0.2
Property Description
***PRIME LOCATION & COMMUTER DREAM*** Beautiful spacious full remodeled 3 Bedroom 2 full baths home in Springfield Estates Neighborhood*** New Roof, New HVAC, New windows, Main level with open Floor Plan for the Perfect Flow with living room, formal dining room and Newer Gourmet Eat-in Kitchen opens to side yard via New Sliding Glass Door with cover patio with Granite Counters, Stainless Steel Appliances, loads of Cabinet and beautiful Island with Breakfast Bar. The main level features a recreation room which could double as home office. Lighting fixtures updated, Recessed Lighting. Updated bathrooms, Freshly Painted Throughout and the outer wall of the house is cover with Plywood, Durock & Stucco. Newly Hardwood Floors on all the rooms. Fully New Fenced-in Landscaped Yard is perfect for entertaining or grilling. Finished Laundry Room. Nice Loft with Plenty of Storage Space and Den/office. Oversized driveway for 4+ cars. ***Click the virtual tour icon to see the video*** ***All this and just minutes away from major highways*** The Springfield Franconia Metro Station and Springfield Town Center are just a few blocks away. Close to Fort Belvoir, and an easy commute to DC, Arlington, Old Town Alexandria, upcoming Amazon HQ2 and much more. Kingstowne shopping center is a short drive, plus it's close by to multiple grocery stores, restaurants, parks and much more! Video monitoring on the house does not convey ***This home won't last long***
Location
State VA
County Fairfax
Zoning 140
Rooms
Main Level Bedrooms 3
Interior
Interior Features Attic, Attic/House Fan, Breakfast Area, Ceiling Fan(s), Combination Dining/Living, Combination Kitchen/Dining, Floor Plan - Open, Kitchen - Eat-In, Kitchen - Island, Other
Hot Water Natural Gas
Heating Forced Air
Cooling Central A/C
Flooring Ceramic Tile, Hardwood
Fireplaces Number 1
Fireplaces Type Wood
Equipment Built-In Microwave, Dishwasher, Disposal, Dryer, Refrigerator, Stainless Steel Appliances, Stove, Washer
Fireplace Y
Appliance Built-In Microwave, Dishwasher, Disposal, Dryer, Refrigerator, Stainless Steel Appliances, Stove, Washer
Heat Source Natural Gas
Laundry Main Floor
Exterior
Waterfront N
Water Access N
Accessibility Level Entry - Main, Other, 2+ Access Exits
Parking Type Driveway, On Street
Garage N
Building
Story 1
Sewer Public Septic, Public Sewer
Water Public
Architectural Style Ranch/Rambler
Level or Stories 1
Additional Building Above Grade, Below Grade
New Construction N
Schools
School District Fairfax County Public Schools
Others
Pets Allowed Y
Senior Community No
Tax ID 0804 05130010
Ownership Fee Simple
SqFt Source Assessor
Acceptable Financing Cash, Conventional, USDA, VA, VHDA, Other
Horse Property N
Listing Terms Cash, Conventional, USDA, VA, VHDA, Other
Financing Cash,Conventional,USDA,VA,VHDA,Other
Special Listing Condition Standard
Pets Description No Pet Restrictions
Read Less Info
Want to know what your home might be worth? Contact us for a FREE valuation!

Our team is ready to help you sell your home for the highest possible price ASAP

Bought with Maryam Razmjou • Samson Properties

"My job is to find and attract mastery-based agents to the office, protect the culture, and make sure everyone is happy! "






