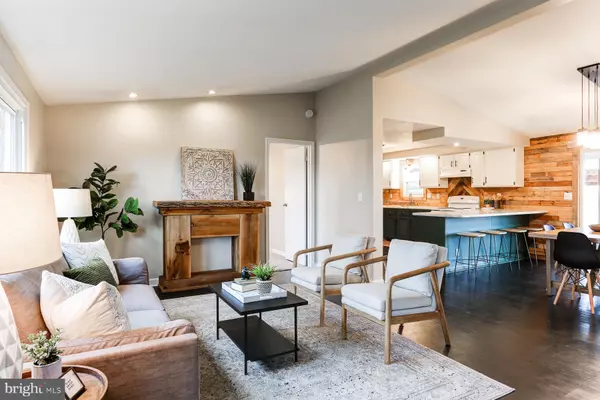$410,000
$344,900
18.9%For more information regarding the value of a property, please contact us for a free consultation.
4 Beds
2 Baths
2,252 SqFt
SOLD DATE : 05/25/2022
Key Details
Sold Price $410,000
Property Type Single Family Home
Sub Type Detached
Listing Status Sold
Purchase Type For Sale
Square Footage 2,252 sqft
Price per Sqft $182
Subdivision Elizabethtown
MLS Listing ID PALA2017116
Sold Date 05/25/22
Style Ranch/Rambler,Modular/Pre-Fabricated
Bedrooms 4
Full Baths 2
HOA Y/N N
Abv Grd Liv Area 1,352
Originating Board BRIGHT
Year Built 1992
Annual Tax Amount $2,983
Tax Year 2022
Lot Size 2.080 Acres
Acres 2.08
Property Description
Check out this beautiful ranch-style home with farmland views that sits on over 2 acres of land! This home has been recently renovated and features over 2,200 square feet of living space, a first-floor master bedroom with 2 additional bedrooms on the main floor, a finished basement with a 4th bedroom/office and additional living space, a heat pump that does both central AC and heat and was installed in 2020, and more. Enjoy the outdoors with a large covered deck, pergola, and firepit which makes it perfect for entertaining! A large section of the yard is fenced making it ideal for animals and there is additional yard space beyond the fence going to the treeline at the back of the property. Don't miss your chance to see this home!
***An offer deadline has been set for Friday 5/6 at 12 noon. ***
Location
State PA
County Lancaster
Area Rapho Twp (10554)
Zoning RESIDENTIAL
Rooms
Other Rooms Living Room, Dining Room, Bedroom 2, Bedroom 3, Bedroom 4, Kitchen, Bedroom 1, Laundry, Bathroom 2, Bathroom 3
Basement Poured Concrete, Full, Sump Pump, Fully Finished
Main Level Bedrooms 3
Interior
Interior Features Floor Plan - Open, Wood Stove, Upgraded Countertops, Recessed Lighting, Family Room Off Kitchen, Entry Level Bedroom, Dining Area
Hot Water Electric
Heating Heat Pump(s), Wood Burn Stove
Cooling Central A/C
Equipment Oven/Range - Electric
Fireplace N
Window Features Insulated,Screens
Appliance Oven/Range - Electric
Heat Source Electric
Laundry Main Floor
Exterior
Exterior Feature Deck(s), Porch(es)
Garage Spaces 6.0
Fence Split Rail, Wood, Wire
Utilities Available Cable TV Available
Amenities Available None
Waterfront N
Water Access N
View Pasture, Scenic Vista
Roof Type Shingle,Composite
Street Surface Paved
Accessibility None
Porch Deck(s), Porch(es)
Road Frontage Public
Parking Type Off Street
Total Parking Spaces 6
Garage N
Building
Lot Description Backs to Trees, Front Yard, Partly Wooded, Rear Yard, Road Frontage, SideYard(s), Trees/Wooded, Vegetation Planting
Story 1
Foundation Block
Sewer On Site Septic
Water Well
Architectural Style Ranch/Rambler, Modular/Pre-Fabricated
Level or Stories 1
Additional Building Above Grade, Below Grade
Structure Type Cathedral Ceilings
New Construction N
Schools
Elementary Schools Doe Run
Middle Schools Manheim Central
High Schools Manheim Central
School District Manheim Central
Others
HOA Fee Include None
Senior Community No
Tax ID 540-73048-0-0000
Ownership Fee Simple
SqFt Source Estimated
Security Features Smoke Detector
Acceptable Financing Cash, Conventional
Listing Terms Cash, Conventional
Financing Cash,Conventional
Special Listing Condition Standard
Read Less Info
Want to know what your home might be worth? Contact us for a FREE valuation!

Our team is ready to help you sell your home for the highest possible price ASAP

Bought with Craig Harnish • Kingsway Realty - Lancaster

"My job is to find and attract mastery-based agents to the office, protect the culture, and make sure everyone is happy! "






