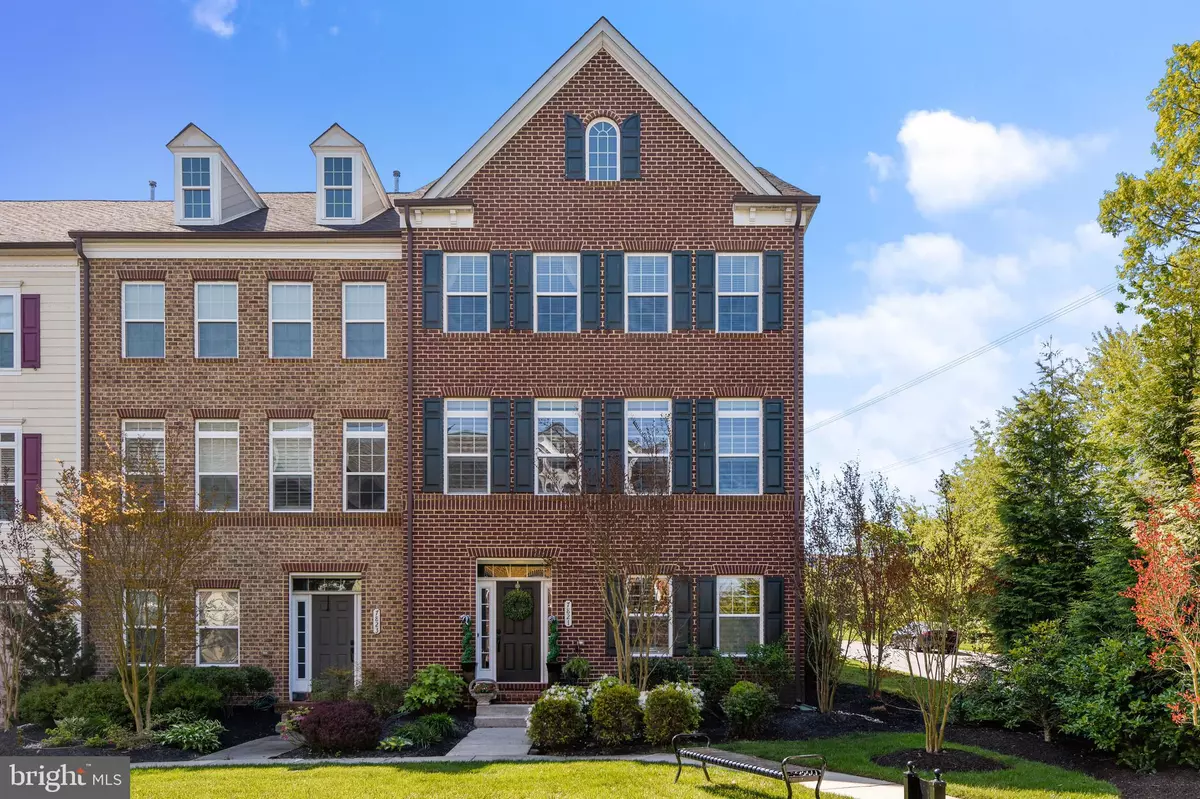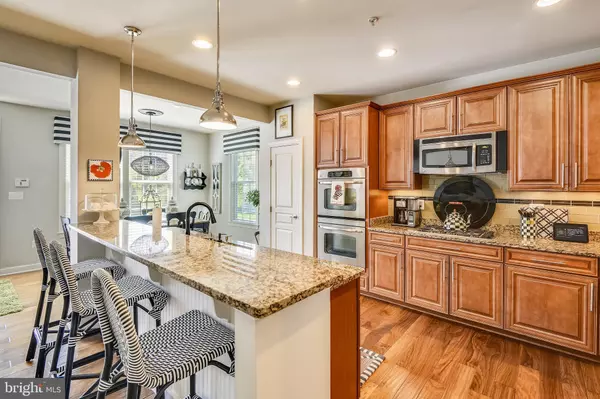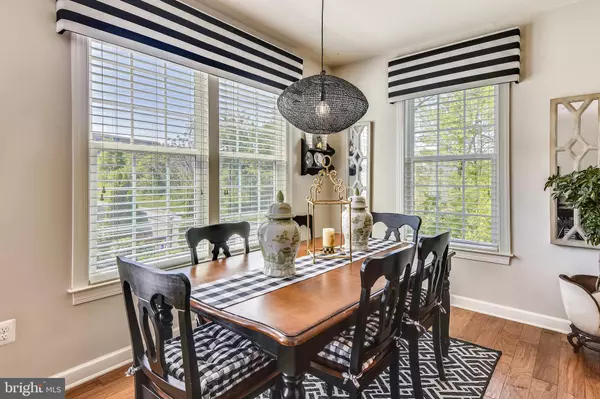$650,000
$655,000
0.8%For more information regarding the value of a property, please contact us for a free consultation.
3 Beds
4 Baths
3,600 SqFt
SOLD DATE : 06/19/2020
Key Details
Sold Price $650,000
Property Type Townhouse
Sub Type End of Row/Townhouse
Listing Status Sold
Purchase Type For Sale
Square Footage 3,600 sqft
Price per Sqft $180
Subdivision Maple Lawn
MLS Listing ID MDHW279292
Sold Date 06/19/20
Style Colonial
Bedrooms 3
Full Baths 3
Half Baths 1
HOA Fees $152/mo
HOA Y/N Y
Abv Grd Liv Area 3,600
Originating Board BRIGHT
Year Built 2010
Annual Tax Amount $8,652
Tax Year 2019
Lot Size 3,178 Sqft
Acres 0.07
Property Description
This NV End Unit is set in the heart of Maple Lawn. It has a wonderful, welcoming layout. You pull into the detached, two car garage and walk into a charming, private outdoor space. The exterior amenities in this area include a private back yard, fully fenced, with a custom paver patio, pergola and a built-in fire pit area. As you walk into the home through the back door, you enter the main level. There is a convenient drop zone to hold coats, back packs and work belongings. The gourmet kitchen is directly ahead and makes a statement with 42 maple cabinets, granite countertops, top-of-the-line stainless steel recently upgraded appliances which include: a Bosch dishwasher, Samsung 4-door French door refrigerator, GE double oven, gas cooktop and built-in microwave. The kitchen has an open concept and allows for entertaining with friends and family in the breakfast area, at the 42 bar height island or in the cozy family room. The main level has hand-scraped, 5 hardwood floors throughout. The formal dining room and living room are on the other side of the kitchen and offer a nice area to relax and enjoy the view through the plantation shutters. As you walk up the staircase, you reach the upper level featuring the master suite with two walk-in closets, sitting area, separate soaking tub, shower stall with custom tile and granite counters with a double bowl sink. This floor also includes a second-level laundry room, hall bathroom with a double bowl sink and the second and third bedrooms, both equipped with ceiling fans. The lower level features the front entry and a generous foyer with hand-scraped, 5 hardwood floors. Directly off the foyer is the office, or possibly a guest bedroom, with large windows that let the sunlight pour in. Passing by the full bathroom and utility room, you head into the recreation room. This is an open area with lots of possibilities! It is already equipped with the makings of a great movie night - wiring for surround sound and a tv projector are in place . A gas fireplace and a spot for your Peloton round out the qualities of this versatile room. The front yard contains two landscaped beds and a side yard with mature landscaping. There is a courtyard between the front of the townhome rows that provides some additional outdoor space to enjoy, which is maintained by the HOA.You are a short walk from the neighborhood pool, fitness center, tennis courts and playgrounds should you choose to utilize the community amenities. The commercial district is within walking distance, giving you the opportunity to visit the wonderful restaurants and shops Maple Lawn has to offer. You are also close the medical district, banks and childcare facilities. This location really is the heart of Maple Lawn! Lastly, you have close access to Rt 29, I-95 and other commuter routes which make getting to Baltimore, DC or BWI Airport a breeze.
Location
State MD
County Howard
Zoning RESIDENTIAL
Rooms
Other Rooms Living Room, Dining Room, Primary Bedroom, Bedroom 2, Bedroom 3, Kitchen, Family Room, Breakfast Room, Laundry, Office, Recreation Room, Utility Room, Bathroom 2, Primary Bathroom, Full Bath, Half Bath
Basement Full, Fully Finished
Interior
Interior Features Breakfast Area, Carpet, Ceiling Fan(s), Crown Moldings, Family Room Off Kitchen, Floor Plan - Open, Kitchen - Gourmet, Kitchen - Island, Primary Bath(s), Recessed Lighting, Soaking Tub, Walk-in Closet(s), Wood Floors
Hot Water Natural Gas
Heating Forced Air
Cooling Central A/C
Flooring Hardwood, Carpet
Fireplaces Number 1
Fireplaces Type Gas/Propane
Equipment Built-In Microwave, Cooktop, Dishwasher, Disposal, Dryer, Energy Efficient Appliances, ENERGY STAR Dishwasher, ENERGY STAR Refrigerator, Exhaust Fan, Humidifier, Icemaker, Oven - Double, Refrigerator, Stainless Steel Appliances, Water Heater, Washer
Fireplace Y
Window Features Double Hung,Screens
Appliance Built-In Microwave, Cooktop, Dishwasher, Disposal, Dryer, Energy Efficient Appliances, ENERGY STAR Dishwasher, ENERGY STAR Refrigerator, Exhaust Fan, Humidifier, Icemaker, Oven - Double, Refrigerator, Stainless Steel Appliances, Water Heater, Washer
Heat Source Natural Gas
Laundry Upper Floor
Exterior
Exterior Feature Patio(s)
Garage Garage - Rear Entry, Garage Door Opener
Garage Spaces 2.0
Fence Rear
Utilities Available Fiber Optics Available
Amenities Available Basketball Courts, Bike Trail, Common Grounds, Community Center, Fitness Center, Jog/Walk Path, Swimming Pool, Tennis Courts, Tot Lots/Playground
Waterfront N
Water Access N
View Trees/Woods
Roof Type Architectural Shingle
Accessibility None
Porch Patio(s)
Parking Type Detached Garage
Total Parking Spaces 2
Garage Y
Building
Lot Description Landscaping, Private, Rear Yard, Backs to Trees
Story 3+
Sewer Public Sewer
Water Public
Architectural Style Colonial
Level or Stories 3+
Additional Building Above Grade, Below Grade
Structure Type 9'+ Ceilings
New Construction N
Schools
Elementary Schools Fulton
Middle Schools Lime Kiln
High Schools Reservoir
School District Howard County Public School System
Others
Pets Allowed Y
HOA Fee Include Management,Lawn Maintenance,Pool(s),Reserve Funds,Snow Removal
Senior Community No
Tax ID 1405452961
Ownership Fee Simple
SqFt Source Assessor
Security Features Security System,Sprinkler System - Indoor
Horse Property N
Special Listing Condition Standard
Pets Description No Pet Restrictions
Read Less Info
Want to know what your home might be worth? Contact us for a FREE valuation!

Our team is ready to help you sell your home for the highest possible price ASAP

Bought with Kenneth M Abramowitz • RE/MAX Town Center

"My job is to find and attract mastery-based agents to the office, protect the culture, and make sure everyone is happy! "






