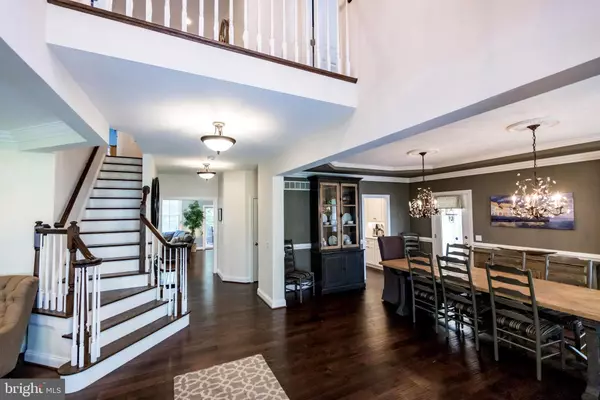$895,000
$915,000
2.2%For more information regarding the value of a property, please contact us for a free consultation.
5 Beds
4 Baths
4,572 SqFt
SOLD DATE : 07/14/2022
Key Details
Sold Price $895,000
Property Type Single Family Home
Sub Type Detached
Listing Status Sold
Purchase Type For Sale
Square Footage 4,572 sqft
Price per Sqft $195
Subdivision None Available
MLS Listing ID MDHW2016876
Sold Date 07/14/22
Style Colonial
Bedrooms 5
Full Baths 3
Half Baths 1
HOA Y/N N
Abv Grd Liv Area 3,272
Originating Board BRIGHT
Year Built 2008
Annual Tax Amount $10,878
Tax Year 2022
Lot Size 0.459 Acres
Acres 0.46
Property Description
Spectacular porch-front colonial with detached two-car garage in the highly coveted upper Church Road community of Historic Ellicott City. This impressive and significantly improved home is part of an intimate enclave of homes known as The Vineyards. A stately entrance introduces the grouping which includes an historic residence that was H.L. Menkins summer home and three custom homes built by well-known local builder Michael Pfau of Trinity Homes. The current owners made this house their home shortly after its construction and have spent their time since designing, refining and updating nearly every inch. There is a new kitchen with granite counters, stone-tile backsplash and stainless appliances that flows freely into a handsome family room with a gas fireplace, stone facade and built-in bookcases. There is also a banquet-sized dining room and an impressive covered rear porch with tree-top views. There are new and updated bathrooms including a re-imagined primary bathroom with trendy, ship-lap walls, 36 vanities, glass enclosed shower and detailed tile work. There is a clear focus on quality, gathering and entertainment throughout the home and a trim package that stands out. An enviable finished basement features a theater room with tray ceiling, an incredible wet bar with built-in shelving and a great guest bedroom or in-law suite with full bathroom. Added highlights and features include mostly maintenance-free Hardi-plank siding, natural gas for heating, cooking and back-up power with a full house generator, customized storage and closet systems, over-sized garage with built-in shelving and impressive exterior landscaping. A beautiful home that is tucked away yet only a short walk to the State Park and old town Ellicott City.
Location
State MD
County Howard
Zoning RR
Rooms
Other Rooms Living Room, Dining Room, Primary Bedroom, Sitting Room, Bedroom 2, Bedroom 3, Bedroom 4, Bedroom 5, Kitchen, Family Room, Library, Foyer, Breakfast Room, Exercise Room, Mud Room, Other, Recreation Room, Storage Room, Primary Bathroom, Full Bath
Basement Fully Finished, Walkout Level
Interior
Interior Features Breakfast Area, Family Room Off Kitchen, Kitchen - Gourmet, Kitchen - Island, Dining Area, Chair Railings, Crown Moldings, Primary Bath(s), Floor Plan - Open, Wet/Dry Bar, Walk-in Closet(s), Upgraded Countertops, Recessed Lighting, Pantry, Formal/Separate Dining Room, Built-Ins
Hot Water 60+ Gallon Tank, Electric
Heating Forced Air, Zoned
Cooling Central A/C, Zoned
Flooring Ceramic Tile, Hardwood, Carpet
Fireplaces Number 1
Fireplaces Type Mantel(s)
Equipment Washer/Dryer Hookups Only, Cooktop - Down Draft, Dishwasher, Disposal, Oven - Self Cleaning, Oven - Wall, Oven/Range - Electric, Range Hood
Fireplace Y
Window Features Bay/Bow,Double Pane,Insulated,Screens
Appliance Washer/Dryer Hookups Only, Cooktop - Down Draft, Dishwasher, Disposal, Oven - Self Cleaning, Oven - Wall, Oven/Range - Electric, Range Hood
Heat Source Electric, Natural Gas
Exterior
Parking Features Garage - Front Entry
Garage Spaces 2.0
Water Access N
Roof Type Asphalt,Shingle
Accessibility None
Total Parking Spaces 2
Garage Y
Building
Story 3
Foundation Concrete Perimeter
Sewer Public Sewer, Grinder Pump
Water Public
Architectural Style Colonial
Level or Stories 3
Additional Building Above Grade, Below Grade
Structure Type 9'+ Ceilings,Dry Wall,Tray Ceilings,High
New Construction N
Schools
School District Howard County Public School System
Others
Senior Community No
Tax ID 1402404621
Ownership Fee Simple
SqFt Source Assessor
Security Features Electric Alarm,Fire Detection System,Motion Detectors,Non-Monitored
Special Listing Condition Standard
Read Less Info
Want to know what your home might be worth? Contact us for a FREE valuation!

Our team is ready to help you sell your home for the highest possible price ASAP

Bought with Heidi Devereux • Keller Williams Lucido Agency

"My job is to find and attract mastery-based agents to the office, protect the culture, and make sure everyone is happy! "






