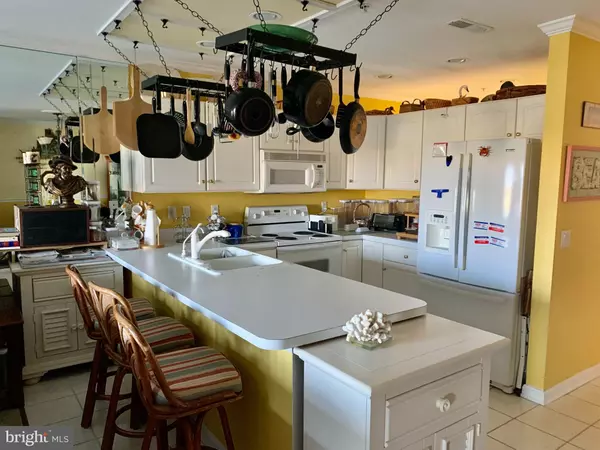$425,000
$425,000
For more information regarding the value of a property, please contact us for a free consultation.
3 Beds
2 Baths
1,125 SqFt
SOLD DATE : 11/08/2021
Key Details
Sold Price $425,000
Property Type Condo
Sub Type Condo/Co-op
Listing Status Sold
Purchase Type For Sale
Square Footage 1,125 sqft
Price per Sqft $377
Subdivision Heron Harbour
MLS Listing ID MDWO2003006
Sold Date 11/08/21
Style Unit/Flat
Bedrooms 3
Full Baths 2
Condo Fees $1,270/ann
HOA Fees $75/qua
HOA Y/N Y
Abv Grd Liv Area 1,125
Originating Board BRIGHT
Year Built 1998
Annual Tax Amount $3,895
Tax Year 2021
Property Description
This first floor condo is 3BR/2BA in the Baywatch II Building overlooks the water in the fabulous community of Heron Harbour Isle. It is being sold fully furnished. There is a large dining area off the kitchen. The kitchen is sure to delight the chef in your family. The condo is great for year around enjoyment, you will enjoy family time and entertaining with friends. You will love the master bedroom overlooking the water with the nice master bath, and your family and friends will enjoy the other two spacious bedrooms. There is also a large deck off the living area that overlooks the canal with magnificent views and Ocean City skyline. Imagine yourself in this condo in one of the nicest communities in Ocean City. Heron Harbour Isle is amenity rich with two outdoor pools, an indoor pool, a kiddie pool, fitness center, social room, sauna, locker room, two Har-Tru tennis courts, sidewalks and piers. Enjoy your boat, fishing, crabbing, kayaking and paddle boarding all directly out your back door, and make memories that will last a lifetime. Comes with boat slip #18 and lift. Come take a look today before it's SOLD. Property is being Sold in AS IS condition. HOA fee is included in the 1270.09 quartley fee.
Location
State MD
County Worcester
Area Bayside Waterfront (84)
Zoning R-2
Rooms
Main Level Bedrooms 3
Interior
Interior Features Ceiling Fan(s), Entry Level Bedroom, Floor Plan - Open, Window Treatments
Hot Water Electric
Heating Heat Pump(s)
Cooling Central A/C
Equipment Built-In Microwave, Dishwasher, Disposal, Oven/Range - Electric, Refrigerator, Washer/Dryer Stacked
Furnishings Yes
Appliance Built-In Microwave, Dishwasher, Disposal, Oven/Range - Electric, Refrigerator, Washer/Dryer Stacked
Heat Source Electric
Laundry Dryer In Unit, Washer In Unit
Exterior
Exterior Feature Balcony
Amenities Available Boat Dock/Slip, Boat Ramp, Community Center, Exercise Room, Fitness Center, Meeting Room, Picnic Area, Pier/Dock, Pool - Outdoor, Pool - Indoor, Sauna, Swimming Pool, Tennis Courts
Waterfront Description Private Dock Site
Water Access Y
Water Access Desc Boat - Powered,Canoe/Kayak,Fishing Allowed,Personal Watercraft (PWC),Private Access
View Water
Accessibility None
Porch Balcony
Road Frontage Public
Garage N
Building
Lot Description Cleared
Story 1
Unit Features Garden 1 - 4 Floors
Sewer Public Sewer
Water Public
Architectural Style Unit/Flat
Level or Stories 1
Additional Building Above Grade
New Construction N
Schools
School District Worcester County Public Schools
Others
Pets Allowed Y
HOA Fee Include Common Area Maintenance,Ext Bldg Maint,Pool(s),Health Club,Management,Pier/Dock Maintenance,Recreation Facility,Reserve Funds,Sauna,Snow Removal
Senior Community No
Tax ID 10-370523
Ownership Condominium
Acceptable Financing Cash, Conventional
Listing Terms Cash, Conventional
Financing Cash,Conventional
Special Listing Condition Standard
Pets Allowed Cats OK, Dogs OK
Read Less Info
Want to know what your home might be worth? Contact us for a FREE valuation!

Our team is ready to help you sell your home for the highest possible price ASAP

Bought with Margaret R Breerwood • Long & Foster Real Estate, Inc.

"My job is to find and attract mastery-based agents to the office, protect the culture, and make sure everyone is happy! "






