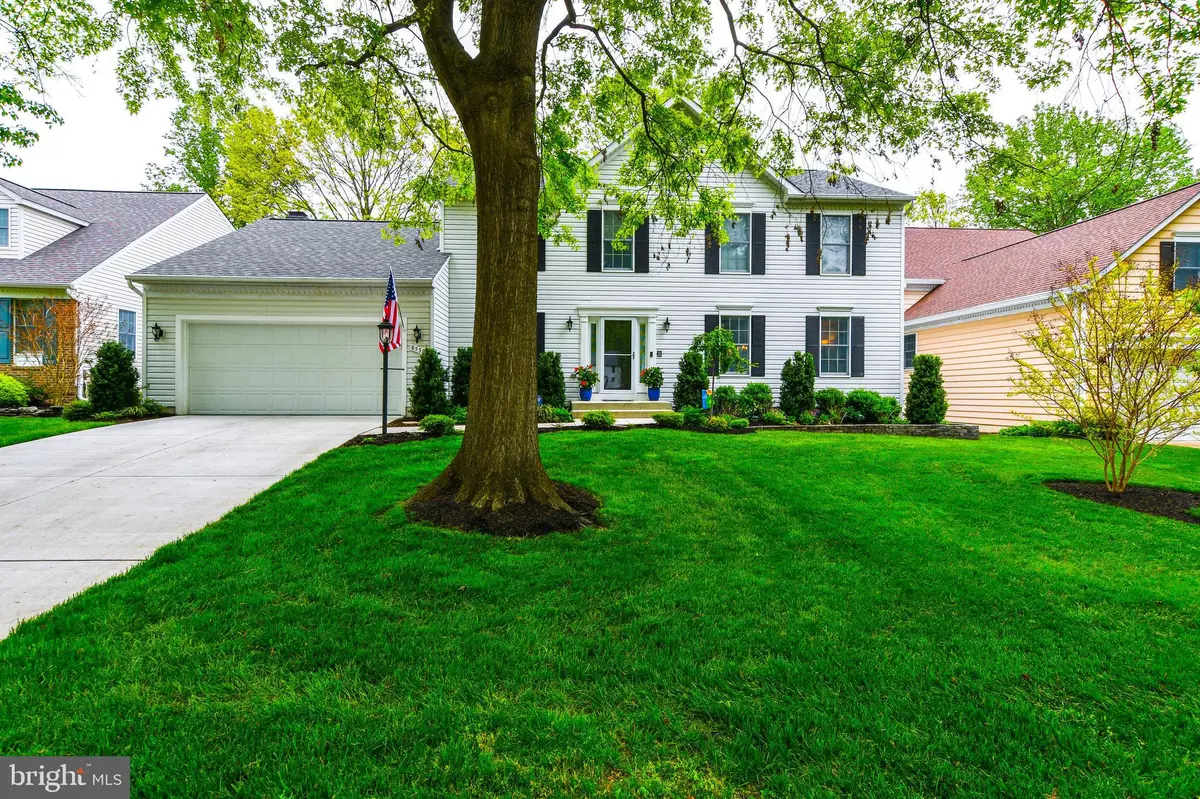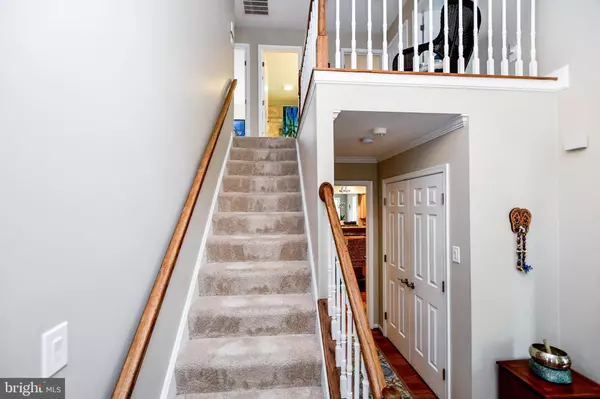$825,000
$799,900
3.1%For more information regarding the value of a property, please contact us for a free consultation.
6 Beds
4 Baths
4,196 SqFt
SOLD DATE : 06/13/2022
Key Details
Sold Price $825,000
Property Type Single Family Home
Sub Type Detached
Listing Status Sold
Purchase Type For Sale
Square Footage 4,196 sqft
Price per Sqft $196
Subdivision Village Of Long Reach
MLS Listing ID MDHW2014944
Sold Date 06/13/22
Style Colonial
Bedrooms 6
Full Baths 3
Half Baths 1
HOA Fees $152/ann
HOA Y/N Y
Abv Grd Liv Area 3,096
Originating Board BRIGHT
Year Built 1992
Annual Tax Amount $8,253
Tax Year 2021
Lot Size 9,626 Sqft
Acres 0.22
Property Description
WELCOME TO SPECTACULAR HOWARD COUNTY LIVING! SOUGHT AFTER SUN DRENCHED LUXURIOUS SINGLE FAMILY GARAGED HOME ADJACENT TO A CUL DE SAC & HAS IT ALL! METICULOUSLY MAINTAINED, UPGRADED, UPDATED HOME GREETS YOU WITH GLEAMING HARDWOODS AND CROWN MOLDING ACROSS THE WHOLE MAIN LEVEL, SEPARATE FORMAL LIVING ROOM & FORMAL DINING ROOM & FAMILY ROOM WITH GAS FIREPLACE. MASTERFULLY UPGRADED GOURMET EAT IN KITCHEN WITH MATCHING STAINLESS APPLIANCES, COMPLEMENTARY BACKSPLASH, DISTINCT GRANITE & MAPLE SPICE CABINETRY. MAIN LEVEL LAUNDRY & EXPANSIVE MORNING ROOM WITH VAULTED CEILING, WALKS OUT TO DECK OVERLOOKING FINELY MANICURED & PRIVATE OASIS THAT BACKS TO WOODS & A RAVINE. UPPER LEVEL INVITES YOU TO FOUR BEDROOMS AND TWO VERY FINELY APPOINTED FULL BATHS, BOTH WITH DOUBLE SINKS. PRIMARY BEDROOM ENJOYS BOTH A REACH IN CLOSET AND A WALK IN CLOSET PLUS EN SUITE LINEN CLOSET IN LUXURY SPA BATHROOM WITH HEATED FLOORS. FINISHED WALKOUT BASEMENT ENJOYS RECREATION ROOM, TWO MORE ROOMS THAT COULD DOUBLE AS AN OFFICE, BEDROOM, GAME ROOM, BUILT IN SHELVES, WET BAR AND PLENTY OF STORAGE. WITH FRESH PAINT & NEWER CARPETING UPSTAIRS, THIS HOME IS READY FOR YOUR BUYERS. UPGRADES ARE ENDLESS AND INCLUDE ARCHITECTURAL SHINGLES, NEWER TRANE HVAC, STORAGE UNDER DECK, NEWER CONCRETE DRIVEWAY THAT HOLDS 4 MORE CARS, WALKOUT BASEMENT TO CONCRETE PATIO, RECESSED LIGHTS THROUGHOUT, CEILING FANS EVERYWHERE, TWO STORY FOYER, THREE MAIN LEVEL CLOSETS & AMPLE STORAGE IN GRANDIOSE BASEMENT. CENTRALLY LOCATED & EASY COMMUTE TO BALTIMORE, ANNAPOLIS & DC. MINUTES TO SHOPS, PARKS, RESTAURANTS & MINUTES TO NSA, JOHNS HOPKINS APPLIED PHYSICS LAB, FORT MEADE & NASA.
Location
State MD
County Howard
Zoning NT
Rooms
Other Rooms Living Room, Dining Room, Primary Bedroom, Bedroom 2, Bedroom 3, Bedroom 4, Bedroom 5, Kitchen, Family Room, Basement, Foyer, Breakfast Room, Sun/Florida Room, Exercise Room, Recreation Room, Storage Room
Basement Outside Entrance, Connecting Stairway, Rear Entrance, Fully Finished, Walkout Level, Daylight, Full, Windows
Interior
Interior Features Breakfast Area, Kitchen - Gourmet, Kitchen - Island, Dining Area, Family Room Off Kitchen, Kitchen - Table Space, Kitchen - Eat-In, Primary Bath(s), Built-Ins, Crown Moldings, Upgraded Countertops, Window Treatments, Wood Floors, Recessed Lighting, Floor Plan - Open
Hot Water Electric
Heating Heat Pump(s)
Cooling Central A/C, Ceiling Fan(s)
Flooring Hardwood, Carpet, Ceramic Tile
Fireplaces Number 1
Fireplaces Type Gas/Propane, Fireplace - Glass Doors, Mantel(s), Screen
Equipment Cooktop, Dishwasher, Disposal, Dryer, Exhaust Fan, Extra Refrigerator/Freezer, Humidifier, Icemaker, Microwave, Oven - Double, Oven - Wall, Refrigerator, Washer, Water Dispenser
Fireplace Y
Window Features Atrium,Double Pane,Screens
Appliance Cooktop, Dishwasher, Disposal, Dryer, Exhaust Fan, Extra Refrigerator/Freezer, Humidifier, Icemaker, Microwave, Oven - Double, Oven - Wall, Refrigerator, Washer, Water Dispenser
Heat Source Electric
Laundry Main Floor
Exterior
Exterior Feature Deck(s), Patio(s)
Parking Features Garage Door Opener, Garage - Front Entry
Garage Spaces 6.0
Utilities Available Cable TV Available
Amenities Available Bike Trail, Jog/Walk Path, Tot Lots/Playground
Water Access N
View Garden/Lawn, Trees/Woods
Roof Type Asphalt
Accessibility None
Porch Deck(s), Patio(s)
Attached Garage 2
Total Parking Spaces 6
Garage Y
Building
Lot Description Backs - Open Common Area, Cul-de-sac, Landscaping, Stream/Creek
Story 2
Foundation Block
Sewer Public Sewer
Water Public
Architectural Style Colonial
Level or Stories 2
Additional Building Above Grade, Below Grade
Structure Type 9'+ Ceilings,Dry Wall
New Construction N
Schools
Elementary Schools Waterloo
Middle Schools Mayfield Woods
High Schools Long Reach
School District Howard County Public School System
Others
Senior Community No
Tax ID 1416194255
Ownership Fee Simple
SqFt Source Assessor
Security Features Main Entrance Lock,Smoke Detector,Security System
Acceptable Financing Conventional, FHA, VA
Listing Terms Conventional, FHA, VA
Financing Conventional,FHA,VA
Special Listing Condition Standard
Read Less Info
Want to know what your home might be worth? Contact us for a FREE valuation!

Our team is ready to help you sell your home for the highest possible price ASAP

Bought with Yannick H Ince • Compass
"My job is to find and attract mastery-based agents to the office, protect the culture, and make sure everyone is happy! "






