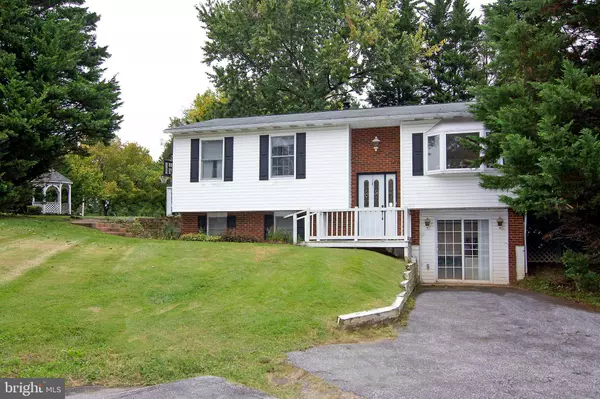$300,000
$299,900
For more information regarding the value of a property, please contact us for a free consultation.
4 Beds
1 Bath
1,828 SqFt
SOLD DATE : 11/09/2020
Key Details
Sold Price $300,000
Property Type Single Family Home
Sub Type Detached
Listing Status Sold
Purchase Type For Sale
Square Footage 1,828 sqft
Price per Sqft $164
Subdivision Lawndale Acres
MLS Listing ID MDCR199916
Sold Date 11/09/20
Style Split Foyer
Bedrooms 4
Full Baths 1
HOA Y/N N
Abv Grd Liv Area 1,028
Originating Board BRIGHT
Year Built 1976
Annual Tax Amount $2,659
Tax Year 2019
Lot Size 0.632 Acres
Acres 0.63
Property Description
Location, Location, LOCATION! Do not miss your opportunity to own this 3/4 bedroom 1 bath split foyer home in beautiful Carroll County. Boasting hardwood floors on the main level, open kitchen with a movable island and double Anderson sliders leading to the deck. Spacious lower level with rec room and a separate area for a possible 4th bedroom or home office, oversized laundry room and additional areas for storage. Upgrades include a whole house water filtration system, Honda brand generator ready panel, the home is wired for a Brinks central alarm system, hot tub ready 240 volt external outlet located on the deck, 1 year old dishwasher, brand new hot water heater, 8 yr. young roof, all plumbing upgraded to PVC. Located on a beautiful corner lot with mature trees and plenty of space for all of your outdoor activities. Home being sold As Is. Seller including a 1 year home warranty!
Location
State MD
County Carroll
Zoning RESIDENTIAL
Rooms
Other Rooms Basement
Basement Full, Heated, Sump Pump
Main Level Bedrooms 3
Interior
Interior Features Crown Moldings, Combination Dining/Living, Chair Railings, Dining Area, Floor Plan - Open, Kitchen - Island, Primary Bath(s), Recessed Lighting
Hot Water Electric
Heating Forced Air
Cooling Ceiling Fan(s), Central A/C
Flooring Hardwood
Equipment Dishwasher, Dryer - Electric, Microwave, Exhaust Fan, Oven - Single, Refrigerator, Washer
Furnishings No
Fireplace N
Appliance Dishwasher, Dryer - Electric, Microwave, Exhaust Fan, Oven - Single, Refrigerator, Washer
Heat Source Oil
Laundry Basement
Exterior
Exterior Feature Patio(s), Deck(s)
Utilities Available Cable TV
Water Access N
Roof Type Architectural Shingle
Accessibility None
Porch Patio(s), Deck(s)
Garage N
Building
Lot Description Corner
Story 2
Sewer On Site Septic
Water Well
Architectural Style Split Foyer
Level or Stories 2
Additional Building Above Grade, Below Grade
New Construction N
Schools
Elementary Schools Call School Board
Middle Schools Call School Board
High Schools Call School Board
School District Carroll County Public Schools
Others
Pets Allowed Y
Senior Community No
Tax ID 0704005643
Ownership Fee Simple
SqFt Source Assessor
Security Features Electric Alarm
Acceptable Financing FHA, Conventional, Cash, USDA
Horse Property N
Listing Terms FHA, Conventional, Cash, USDA
Financing FHA,Conventional,Cash,USDA
Special Listing Condition Standard
Pets Allowed No Pet Restrictions
Read Less Info
Want to know what your home might be worth? Contact us for a FREE valuation!

Our team is ready to help you sell your home for the highest possible price ASAP

Bought with Hugo L Quinonez • RE/MAX Results

"My job is to find and attract mastery-based agents to the office, protect the culture, and make sure everyone is happy! "






