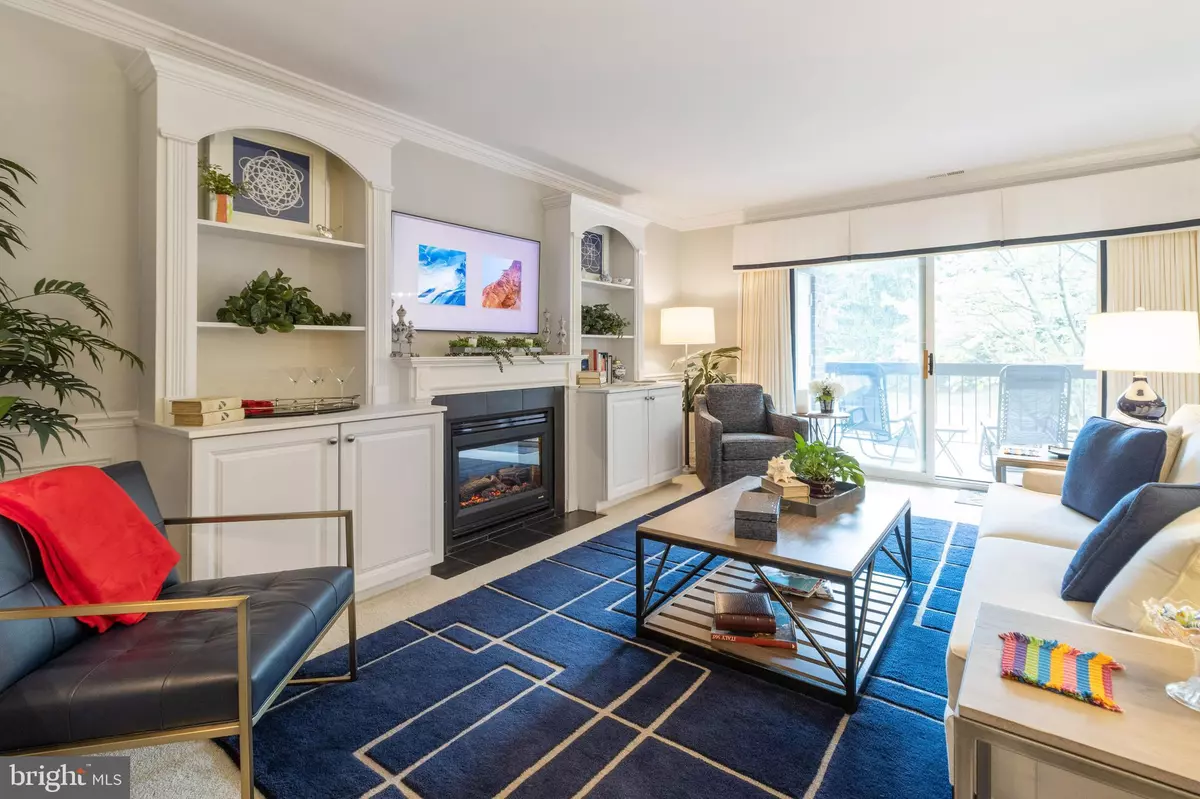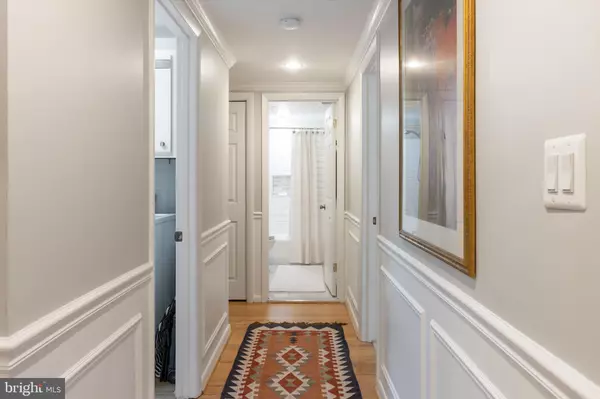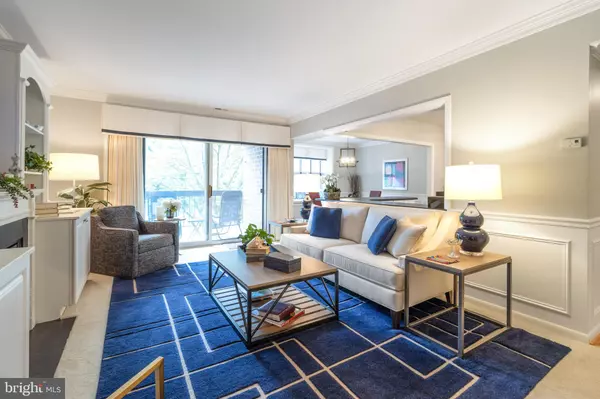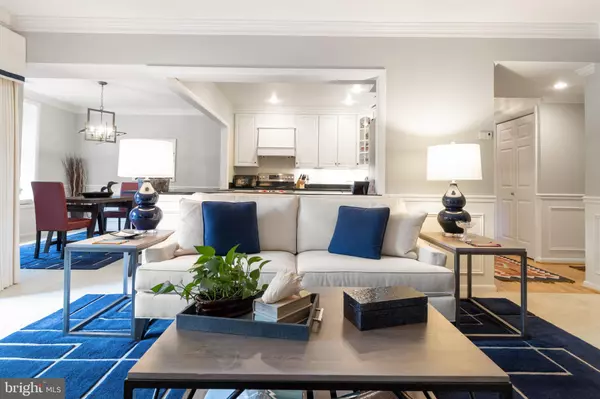$265,000
$265,000
For more information regarding the value of a property, please contact us for a free consultation.
2 Beds
2 Baths
1,290 SqFt
SOLD DATE : 07/15/2022
Key Details
Sold Price $265,000
Property Type Condo
Sub Type Condo/Co-op
Listing Status Sold
Purchase Type For Sale
Square Footage 1,290 sqft
Price per Sqft $205
Subdivision Mays Chapel Village
MLS Listing ID MDBC2040388
Sold Date 07/15/22
Style Traditional
Bedrooms 2
Full Baths 2
Condo Fees $250/mo
HOA Y/N N
Abv Grd Liv Area 1,290
Originating Board BRIGHT
Year Built 1983
Annual Tax Amount $2,590
Tax Year 2021
Property Description
Welcome to a beautifully appointed oasis on Mullingar Court! This spacious condo has been completely updated with quality, tasteful finishes from top to bottom. Enjoy the open concept living space between the kitchen, dining, and living rooms. The living room is flooded with natural light thanks to the large sliding glass doors that open to the private porch. The electric fireplace will be much appreciated on cooler days! Along with the fireplace, the beautiful built in shelves are a focal point for the living room. The kitchen is a dream for entertainers! There is ample counter and storage space along with a wine rack, stainless steel appliances, and upgraded countertops and cabinetry. Friends and family can pull up a barstool along the peninsula. The dining space has room for a large table and chairs along with a darling reading nook. The spacious primary bedroom has plantation shutters, a walk-in closet, and beautifully updated en-suite bath. The bright secondary bedroom has plantation shutters and crown molding, and the second full bath is also fully updated with a subway tiled shower and gray vanity. The separate laundry room has an updated washer/dryer and plenty of with space. Enjoy warm summer evenings on the balcony! This home is conveniently located in the heart of Timonium and close to 83, 695, and all of the many conveniences along York Road. With every detail already attended to, this turnkey property is perfectly move-in ready.
Location
State MD
County Baltimore
Zoning RESIDENTIAL
Rooms
Main Level Bedrooms 2
Interior
Interior Features Crown Moldings, Chair Railings, Recessed Lighting, Built-Ins, Carpet, Ceiling Fan(s), Combination Dining/Living, Combination Kitchen/Dining, Dining Area, Floor Plan - Open, Primary Bath(s), Upgraded Countertops, Walk-in Closet(s), Wainscotting, Kitchen - Gourmet
Hot Water Electric
Heating Heat Pump - Electric BackUp
Cooling Central A/C
Flooring Carpet, Ceramic Tile
Fireplaces Type Electric
Equipment Dryer, Oven/Range - Electric, Refrigerator, Stainless Steel Appliances, Washer, Water Heater, Icemaker, Dishwasher, Microwave, Range Hood
Fireplace Y
Appliance Dryer, Oven/Range - Electric, Refrigerator, Stainless Steel Appliances, Washer, Water Heater, Icemaker, Dishwasher, Microwave, Range Hood
Heat Source Electric
Laundry Dryer In Unit, Washer In Unit
Exterior
Amenities Available Common Grounds
Waterfront N
Water Access N
Accessibility None
Parking Type Parking Lot
Garage N
Building
Story 3
Unit Features Garden 1 - 4 Floors
Sewer Public Sewer
Water Public
Architectural Style Traditional
Level or Stories 3
Additional Building Above Grade, Below Grade
Structure Type Dry Wall
New Construction N
Schools
Elementary Schools Pinewood
Middle Schools Ridgely
High Schools Dulaney
School District Baltimore County Public Schools
Others
Pets Allowed Y
HOA Fee Include Common Area Maintenance,Ext Bldg Maint,Lawn Maintenance,Snow Removal,Trash,Water
Senior Community No
Tax ID 04081900010985
Ownership Condominium
Horse Property N
Special Listing Condition Standard
Pets Description Number Limit
Read Less Info
Want to know what your home might be worth? Contact us for a FREE valuation!

Our team is ready to help you sell your home for the highest possible price ASAP

Bought with Lindsey Brook • Northrop Realty

"My job is to find and attract mastery-based agents to the office, protect the culture, and make sure everyone is happy! "






