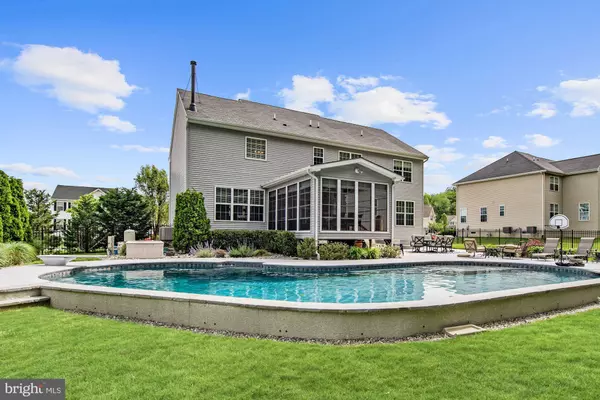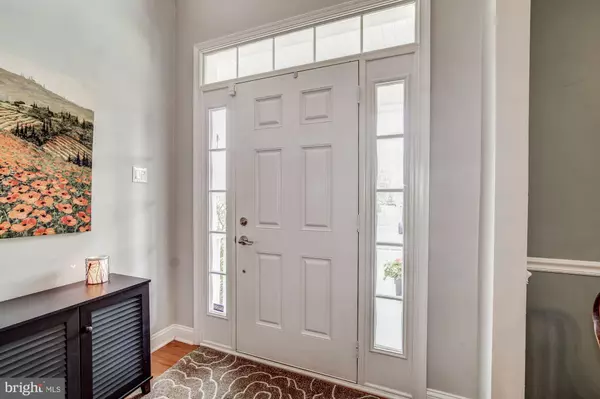$475,000
$475,000
For more information regarding the value of a property, please contact us for a free consultation.
4 Beds
3 Baths
3,082 SqFt
SOLD DATE : 07/17/2020
Key Details
Sold Price $475,000
Property Type Single Family Home
Sub Type Detached
Listing Status Sold
Purchase Type For Sale
Square Footage 3,082 sqft
Price per Sqft $154
Subdivision Hidden Creek
MLS Listing ID NJGL258896
Sold Date 07/17/20
Style Colonial
Bedrooms 4
Full Baths 2
Half Baths 1
HOA Fees $66/qua
HOA Y/N Y
Abv Grd Liv Area 3,082
Originating Board BRIGHT
Year Built 2010
Annual Tax Amount $8,356
Tax Year 2019
Lot Dimensions 0.00 x 0.00
Property Description
Located in the Hidden Creek community in Logan Twp NJ, you will find this 4 to 5 bedroom, immaculate and upgraded colonial with taxes under $8400! Once you enter this home, you will know it is the one you want. HARDWOOD FLOORS in almost the entire first floor. Immediately to the left is the inviting and warm living room. Oversized windows allow for a flood of natural light. The large family room has hardwood flooring, recessed lighting, a free standing modern wood burning stove and a wall of windows that look out to the custom IN GROUND GUNITE POOL, surrounded by beautifully manicured beds, lush green grass and woods. The chef's kitchen features hardwood floors, GRANITE COUNTER TOPS and GRANITE ISLAND, double stainless sink , 42 inch modern cabinetry, ceiling fan and recessed lighting. Off the kitchen is access to the CUSTOM 3 SEASON ROOM with walls of windows to view your resort like back yard, tiled floors and ceiling fan. Exit the 3 season room onto a large CUSTOM STAMPED CONCRETE PATIO with room to seat the entire guest list. This leads to the beautiful custom pool. The "Kool Deck" surround keeps your feet cool in the hottest sun and only heightens the enjoyment this fantastic space will give you and your family. Back in the home to the second floor that you can access via a FRONT OR SIDE STAIRCASE, you will find 4 large bedrooms and a huge bonus room that you can USE AS A 5th BEDROOM! The master bedroom enjoys hardwood floors, ceiling fan, his and her closets and a large master bath with soaking tub, dual vanity's, oversized stall shower and toilet closet. The remaining bedrooms are generous and all have hardwood floors except for one with carpet. The bonus room, or 5th bedroom is large and also has hardwood flooring and oversized windows. The laundry room is located on this floor offering the convenience of not having to climb stairs. Finishing off this fantastic property is a shed that is included and a massive basement spanning the length of the home. This neighborhood sells fast. Make your appointment today. This one will be gone quickly.
Location
State NJ
County Gloucester
Area Logan Twp (20809)
Zoning RES
Rooms
Basement Daylight, Partial, Poured Concrete, Space For Rooms, Unfinished
Main Level Bedrooms 4
Interior
Interior Features Additional Stairway, Breakfast Area, Built-Ins, Carpet, Ceiling Fan(s), Crown Moldings, Family Room Off Kitchen, Floor Plan - Traditional, Kitchen - Island, Primary Bath(s), Pantry, Recessed Lighting, Skylight(s), Soaking Tub, Sprinkler System, Stall Shower, Walk-in Closet(s), Upgraded Countertops, Tub Shower, Wood Floors, Stove - Wood
Heating Central, Wood Burn Stove, Forced Air
Cooling Central A/C, Ceiling Fan(s), Zoned
Heat Source Natural Gas
Laundry Upper Floor
Exterior
Parking Features Garage - Front Entry, Garage Door Opener, Inside Access, Oversized
Garage Spaces 2.0
Pool Fenced, Filtered, Gunite, In Ground
Water Access N
Accessibility None
Attached Garage 2
Total Parking Spaces 2
Garage Y
Building
Lot Description Backs to Trees, Landscaping, Level, No Thru Street, Premium, Rear Yard
Story 2
Sewer Public Sewer
Water Public
Architectural Style Colonial
Level or Stories 2
Additional Building Above Grade, Below Grade
New Construction N
Schools
School District Kingsway Regional High
Others
HOA Fee Include Common Area Maintenance
Senior Community No
Tax ID 09-02303-00040
Ownership Fee Simple
SqFt Source Assessor
Acceptable Financing Cash, Conventional, VA
Listing Terms Cash, Conventional, VA
Financing Cash,Conventional,VA
Special Listing Condition Standard
Read Less Info
Want to know what your home might be worth? Contact us for a FREE valuation!

Our team is ready to help you sell your home for the highest possible price ASAP

Bought with Haley J DeStefano • Keller Williams Hometown

"My job is to find and attract mastery-based agents to the office, protect the culture, and make sure everyone is happy! "






