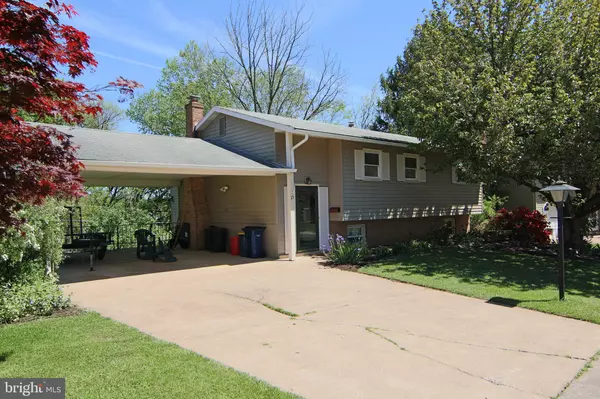$210,000
$205,000
2.4%For more information regarding the value of a property, please contact us for a free consultation.
4 Beds
2 Baths
1,748 SqFt
SOLD DATE : 06/30/2021
Key Details
Sold Price $210,000
Property Type Single Family Home
Sub Type Detached
Listing Status Sold
Purchase Type For Sale
Square Footage 1,748 sqft
Price per Sqft $120
Subdivision Shopes Garden
MLS Listing ID PADA132636
Sold Date 06/30/21
Style Bi-level
Bedrooms 4
Full Baths 1
Half Baths 1
HOA Y/N N
Abv Grd Liv Area 1,748
Originating Board BRIGHT
Year Built 1970
Annual Tax Amount $4,124
Tax Year 2020
Lot Size 0.293 Acres
Acres 0.29
Property Description
Shope Garden Bi-level with rear addition and modified floor plan that provides an eat-in kitchen, dining area with hardwood floors, spacious living room and an awesome lower-level family room that run full length of the home with fireplace and exit to rear/side yard. Wonderful open living areas with lots of natural light. Four bedrooms with three on the upper level and a fourth bedroom on lower level. Separate unfinished room off family room which was previously a dark room and could provide great storage or be easily converted to a home office. Two car attached carport, gas heat, and a high efficiency mini split AC unit to cools master bedroom and main living areas. Thermal replacement windows, 200 Amp electric distribution box, gas water heater installed 2106, updated furnace, utility room and newer refrigerator. Private street with very little traffic and quiet rear yard that backs to wooded area and has great potential. Located in Lower Swatara Township with quick easy access to I-283 and the turnpike. Close to Harrisburg or Lancaster and just minutes from HIA, PSU Middletown and the new rail station still under construction. Home qualifies for 100% USDA financing. Clean and ready for quick delivery. All buyers welcomed!
Location
State PA
County Dauphin
Area Lower Swatara Twp (14036)
Zoning RESIDENTIAL
Direction South
Rooms
Other Rooms Living Room, Dining Room, Primary Bedroom, Bedroom 2, Bedroom 3, Bedroom 4, Kitchen, Family Room, Photo Lab/Darkroom, Utility Room, Full Bath, Half Bath
Basement Daylight, Partial
Main Level Bedrooms 4
Interior
Hot Water Natural Gas
Heating Baseboard - Hot Water
Cooling Ductless/Mini-Split
Flooring Hardwood, Carpet, Vinyl
Fireplaces Number 1
Fireplaces Type Brick
Equipment Dishwasher, Microwave, Stove, Dryer, Washer
Furnishings No
Fireplace Y
Window Features Double Hung,Replacement,Insulated
Appliance Dishwasher, Microwave, Stove, Dryer, Washer
Heat Source Natural Gas
Laundry Lower Floor
Exterior
Garage Spaces 2.0
Waterfront N
Water Access N
Roof Type Asphalt
Street Surface Paved
Accessibility None
Road Frontage Boro/Township
Parking Type Attached Carport
Total Parking Spaces 2
Garage N
Building
Lot Description Rear Yard
Story 2
Foundation Block
Sewer Public Sewer
Water Public
Architectural Style Bi-level
Level or Stories 2
Additional Building Above Grade, Below Grade
Structure Type Dry Wall
New Construction N
Schools
Elementary Schools Kunkel
Middle Schools Middletown Area
High Schools Middletown Area High School
School District Middletown Area
Others
Senior Community No
Tax ID 36-031-098-000-0000
Ownership Fee Simple
SqFt Source Estimated
Security Features 24 hour security
Acceptable Financing Cash, Conventional, FHA, USDA, VA
Horse Property N
Listing Terms Cash, Conventional, FHA, USDA, VA
Financing Cash,Conventional,FHA,USDA,VA
Special Listing Condition Standard
Read Less Info
Want to know what your home might be worth? Contact us for a FREE valuation!

Our team is ready to help you sell your home for the highest possible price ASAP

Bought with PAT CARUSO, ABR, CRS, GRI, MCSP • RE/MAX Realty Professionals

"My job is to find and attract mastery-based agents to the office, protect the culture, and make sure everyone is happy! "






