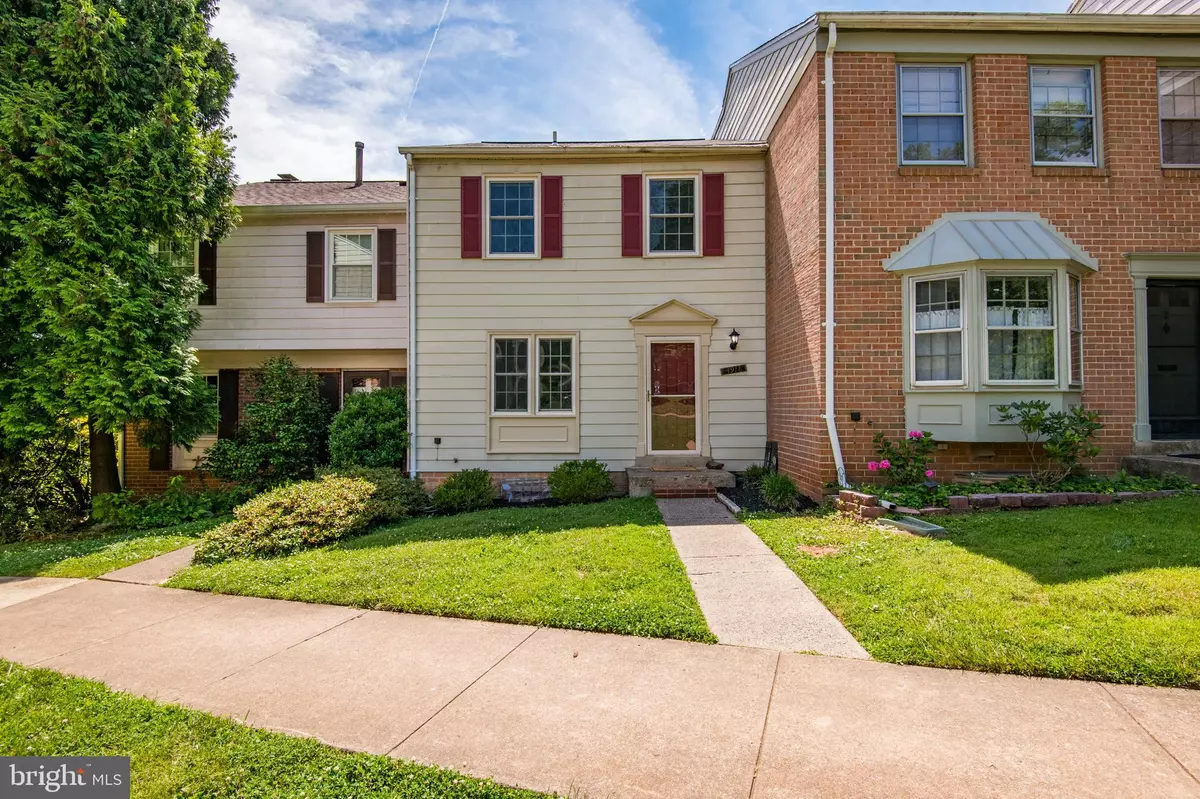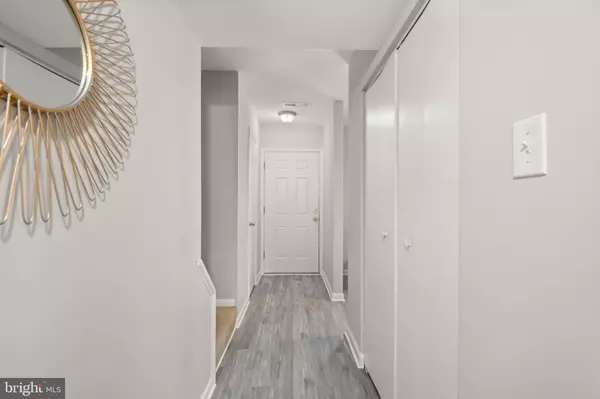$515,900
$515,900
For more information regarding the value of a property, please contact us for a free consultation.
3 Beds
3 Baths
1,730 SqFt
SOLD DATE : 07/25/2022
Key Details
Sold Price $515,900
Property Type Townhouse
Sub Type Interior Row/Townhouse
Listing Status Sold
Purchase Type For Sale
Square Footage 1,730 sqft
Price per Sqft $298
Subdivision Sunset Village
MLS Listing ID VAFX2078298
Sold Date 07/25/22
Style Colonial
Bedrooms 3
Full Baths 2
Half Baths 1
HOA Fees $89/qua
HOA Y/N Y
Abv Grd Liv Area 1,280
Originating Board BRIGHT
Year Built 1972
Annual Tax Amount $5,322
Tax Year 2021
Lot Size 1,653 Sqft
Acres 0.04
Property Description
Nicely updated townhome in Sunset Village, a quiet enclave of homes surrounded by beautiful trees, close to shopping, restaurants, commuter routes and more! Three levels with approx 1730 sf finished, three bedrooms, 2 and one half baths, with a walk out lower level, patio, and full rear privacy fence. Brand new luxury vinyl plank flooring in the foyer, half bath, hallway and kitchen. Updated stainless steel appliances in the kitchen,(with the stove being a SMART appliance) updated lighting, new quartz countertops, new sink and faucet, as well as fresh neutral Agreeable Gray paint by Sherwin Williams throughout the entire home, including crisp white ceilings, trim and doors. A new vanity, lighting and mirror are found in the half bath. There is a formal dining room with updated lighting fixture adjacent to the kitchen and is open to the large living room with triple window that takes advantage of the gorgeous Persimmon tree in the rear yard (it bears fruit each year-what a bonus! The upper level showcases hardwood flooring throughout, with the primary bedroom showcasing two closets and an ensuite bath with new vanity mirror and upgraded tiles in the shower and floor. There are two additional bedrooms on this level that share a nicely appointed hall bath with new vanity mirror and lighting. The lower level features new Luxury vinyl plank in the hallway, with a nicely sized recreation room with wood burning brick fireplace, over sized sliding glass doors allowing for maximum daylight, home office , laundry room, and expansive storage with new paint on the concrete floor. The patio off the recreation room is enhanced by the Persimmon tree and provides ample shade for grilling outside, dining and lounging, with plenty of areas to garden if you are so inspired. A privacy fence finishes off this space nicely . Two assigned parking spots numbered 18 are also included with this home. (Chimney conveys in as-is condition) New gutters and downspouts being installed next week. No rent back needed by the seller.
Location
State VA
County Fairfax
Zoning 213
Rooms
Basement Connecting Stairway, Daylight, Full, Full, Heated, Interior Access, Outside Entrance, Rear Entrance, Walkout Level
Interior
Interior Features Breakfast Area, Carpet, Dining Area, Family Room Off Kitchen, Floor Plan - Traditional, Kitchen - Eat-In, Primary Bath(s), Tub Shower, Wood Floors, Kitchen - Table Space, Stall Shower
Hot Water Natural Gas
Heating Central, Forced Air, Programmable Thermostat
Cooling Ceiling Fan(s), Central A/C, Programmable Thermostat
Flooring Vinyl, Luxury Vinyl Plank, Carpet, Ceramic Tile
Fireplaces Number 1
Fireplaces Type Brick, Fireplace - Glass Doors, Mantel(s), Wood
Equipment Built-In Microwave, Dishwasher, Disposal, Washer, Oven/Range - Electric, Stainless Steel Appliances, Dryer
Furnishings No
Fireplace Y
Window Features Double Pane
Appliance Built-In Microwave, Dishwasher, Disposal, Washer, Oven/Range - Electric, Stainless Steel Appliances, Dryer
Heat Source Natural Gas
Laundry Lower Floor
Exterior
Exterior Feature Patio(s)
Parking On Site 2
Fence Wood, Rear
Amenities Available Common Grounds
Water Access N
View Garden/Lawn, Trees/Woods
Roof Type Asphalt
Accessibility None
Porch Patio(s)
Garage N
Building
Lot Description Front Yard, Trees/Wooded
Story 3
Foundation Slab
Sewer Public Sewer
Water Public
Architectural Style Colonial
Level or Stories 3
Additional Building Above Grade, Below Grade
Structure Type Dry Wall
New Construction N
Schools
School District Fairfax County Public Schools
Others
HOA Fee Include Snow Removal,Trash,Lawn Care Front,Lawn Care Rear
Senior Community No
Tax ID 0713 18 0044
Ownership Fee Simple
SqFt Source Assessor
Horse Property N
Special Listing Condition Standard
Read Less Info
Want to know what your home might be worth? Contact us for a FREE valuation!

Our team is ready to help you sell your home for the highest possible price ASAP

Bought with Keri K Shull • Optime Realty

"My job is to find and attract mastery-based agents to the office, protect the culture, and make sure everyone is happy! "






