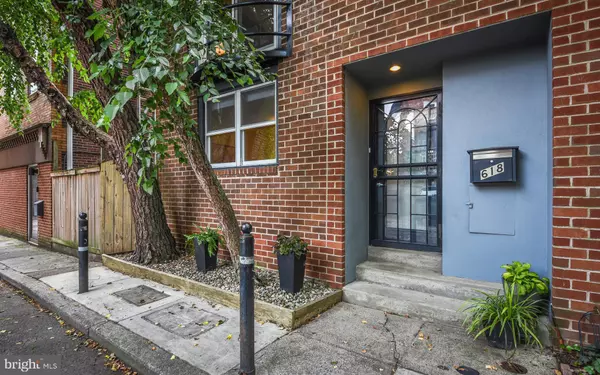$600,000
$579,900
3.5%For more information regarding the value of a property, please contact us for a free consultation.
3 Beds
2 Baths
1,560 SqFt
SOLD DATE : 08/30/2021
Key Details
Sold Price $600,000
Property Type Townhouse
Sub Type End of Row/Townhouse
Listing Status Sold
Purchase Type For Sale
Square Footage 1,560 sqft
Price per Sqft $384
Subdivision Bella Vista
MLS Listing ID PAPH2003628
Sold Date 08/30/21
Style Traditional
Bedrooms 3
Full Baths 2
HOA Fees $50/ann
HOA Y/N Y
Abv Grd Liv Area 1,560
Originating Board BRIGHT
Year Built 1980
Annual Tax Amount $7,963
Tax Year 2021
Lot Size 777 Sqft
Acres 0.02
Lot Dimensions 21.00 x 37.00
Property Description
This tree-lined 600 block of Kenilworth is agreeably one of the most charming blocks in Belle Vista! Your private garden oasis tucked away from the hustle and bustle offers three generous bedrooms and two full baths! Enter the charming, brick-fronted townhome with Juliet balcony, to a main level, open floor plan boasting a galley style working kitchen, with gleaming granite counters, stainless steel appliances, two full pantry closets and breakfast bar with seating for two! An open dining area and living area with beautiful bamboo hardwood floors feature a gas fireplace and access to the three season private patio. Grill, playsets, lounge furniture or outdoor dining sets can find a happy home here! The second level of the home offers a owners’ bedroom suite featuring bamboo hardwoods with a HUGE walk-in closet, full updated bath with gleaming white tile, chrome fixtures, towel warmer and 12 x 24 luxury tile floor! This level is completed by a convenient laundry closet, so you do not have to trek your basket to another floor! The third floor has two additional large bedrooms and another updated full bath. The finished basement on the lower level of this home can be used for exercise, play or office space and has great storage options! YOUR OWN DEEDED PARKING SPACE is part of this secluded enclave of homes and secure parking is just footsteps from your front door! This charmer is located just a short walk from the Italian Market, East Passayunk Avenue, John’s Water Ice, the iconic Saloon Restaurant, Bistro La Minette, and many other Bella Vista and Queen Village destinations! Does not get much better than this and will not last at this amazing price!
Location
State PA
County Philadelphia
Area 19147 (19147)
Zoning RSA5
Rooms
Other Rooms Living Room, Dining Room, Primary Bedroom, Bedroom 2, Bedroom 3, Kitchen, Basement, Laundry
Basement Fully Finished
Interior
Interior Features Dining Area, Floor Plan - Open, Primary Bath(s), Recessed Lighting, Walk-in Closet(s), Tub Shower
Hot Water Natural Gas
Heating Forced Air
Cooling Central A/C
Flooring Hardwood, Carpet
Fireplaces Number 1
Fireplaces Type Gas/Propane
Equipment Built-In Microwave, Washer, Dryer, Refrigerator, Dishwasher
Furnishings No
Fireplace Y
Appliance Built-In Microwave, Washer, Dryer, Refrigerator, Dishwasher
Heat Source Natural Gas
Laundry Upper Floor
Exterior
Exterior Feature Patio(s)
Garage Spaces 1.0
Parking On Site 1
Amenities Available Reserved/Assigned Parking
Waterfront N
Water Access N
Accessibility None
Porch Patio(s)
Parking Type Parking Lot
Total Parking Spaces 1
Garage N
Building
Story 3
Sewer Public Sewer
Water Public
Architectural Style Traditional
Level or Stories 3
Additional Building Above Grade, Below Grade
New Construction N
Schools
School District The School District Of Philadelphia
Others
Pets Allowed Y
HOA Fee Include Snow Removal
Senior Community No
Tax ID 023047310
Ownership Fee Simple
SqFt Source Assessor
Horse Property N
Special Listing Condition Standard
Pets Description No Pet Restrictions
Read Less Info
Want to know what your home might be worth? Contact us for a FREE valuation!

Our team is ready to help you sell your home for the highest possible price ASAP

Bought with Moussa Lamah • Compass RE

"My job is to find and attract mastery-based agents to the office, protect the culture, and make sure everyone is happy! "






