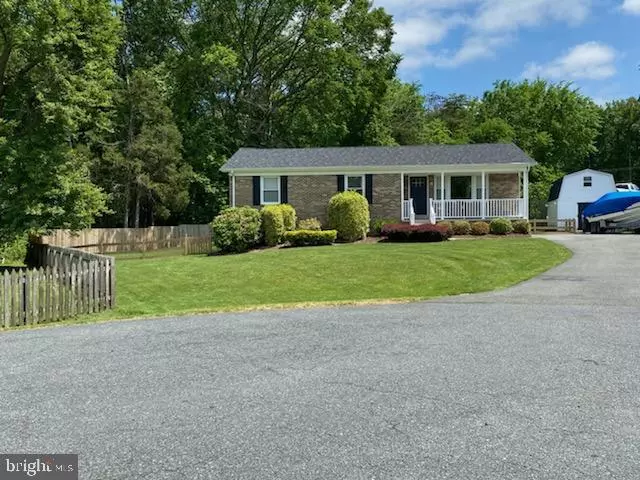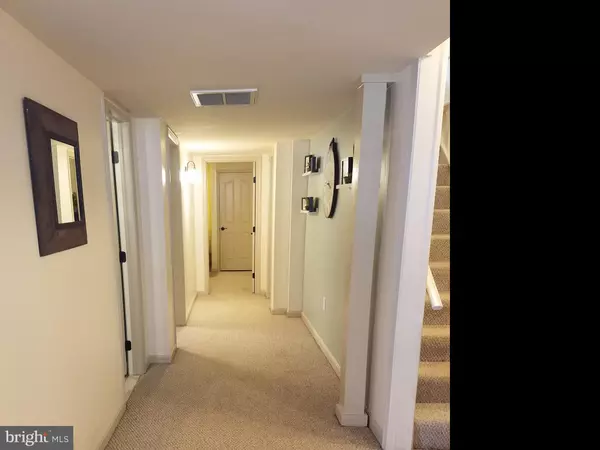$365,000
$358,000
2.0%For more information regarding the value of a property, please contact us for a free consultation.
5 Beds
3 Baths
2,464 SqFt
SOLD DATE : 07/07/2020
Key Details
Sold Price $365,000
Property Type Single Family Home
Sub Type Detached
Listing Status Sold
Purchase Type For Sale
Square Footage 2,464 sqft
Price per Sqft $148
Subdivision Suburban Estates
MLS Listing ID VAST222354
Sold Date 07/07/20
Style Ranch/Rambler
Bedrooms 5
Full Baths 3
HOA Y/N N
Abv Grd Liv Area 1,264
Originating Board BRIGHT
Year Built 1977
Annual Tax Amount $3,077
Tax Year 2019
Lot Size 0.294 Acres
Acres 0.29
Property Description
So Much House! Two level living in Stafford. The main floor living has a beautiful open kitchen with granite counters and dining area that leads out to a spacious living room. Down the hallway you have a lovely full bathroom with shiplap on the wall. Next, bedroom #1 was used as an office, again with shiplap on the wall. The second bedroom is very spacious as well as the Master bedroom. Master bedroom has a full bath. Next head downstairs and you will find a whole other living space. This area contains a family room, dining area, full bathroom with storage, a kitchen, a laundry room and two rooms for sleeping (not to code as bedroom). You also will have your own private entrance. This level of living can be used as a mother-in-law suite or as a rental unit. Both living areas walkout to a beautifully landscaped backyard which includes an underground pool. A huge patio! Great for family barbecues and more fun for the kids this summer. This property also has a large two story shed. The house has been lived in by the same owner for seven years and has been meticulously maintained. Many improvements has been made to this beautiful home: New roof, siding, patio, windows, floors, three bathrooms, electrical plugs and switches, door knobs, hinges,kitchen upstairs and kitchen downstairs, a complete remodel. A must see house!
Location
State VA
County Stafford
Zoning R1
Rooms
Other Rooms Kitchen, Family Room, In-Law/auPair/Suite, Attic
Basement Full
Main Level Bedrooms 3
Interior
Interior Features Ceiling Fan(s), Floor Plan - Traditional
Hot Water 60+ Gallon Tank
Heating Heat Pump(s)
Cooling None
Flooring Hardwood, Carpet
Equipment Dishwasher, Disposal, Dryer, Exhaust Fan, Icemaker, Microwave, Oven/Range - Electric, Range Hood, Refrigerator, Stove, Washer
Appliance Dishwasher, Disposal, Dryer, Exhaust Fan, Icemaker, Microwave, Oven/Range - Electric, Range Hood, Refrigerator, Stove, Washer
Heat Source Electric
Exterior
Pool In Ground
Waterfront N
Water Access N
Roof Type Shingle,Asphalt
Accessibility None
Parking Type Driveway, Off Street
Garage N
Building
Story 2
Sewer Public Sewer
Water Public
Architectural Style Ranch/Rambler
Level or Stories 2
Additional Building Above Grade, Below Grade
New Construction N
Schools
School District Stafford County Public Schools
Others
Senior Community No
Tax ID 20-E-2- -32
Ownership Fee Simple
SqFt Source Assessor
Special Listing Condition Standard
Read Less Info
Want to know what your home might be worth? Contact us for a FREE valuation!

Our team is ready to help you sell your home for the highest possible price ASAP

Bought with Joel Martinez • Classic Realty, Ltd.

"My job is to find and attract mastery-based agents to the office, protect the culture, and make sure everyone is happy! "






