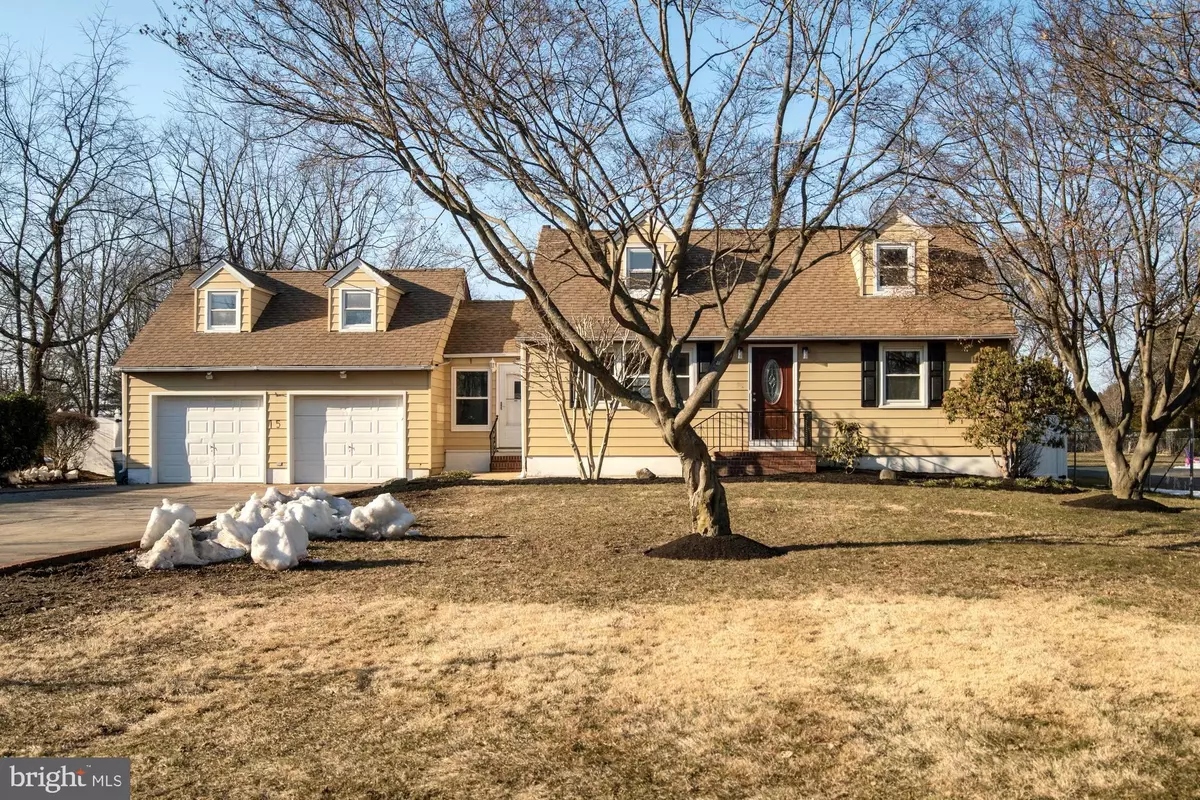$400,000
$385,000
3.9%For more information regarding the value of a property, please contact us for a free consultation.
4 Beds
2 Baths
1,584 SqFt
SOLD DATE : 05/10/2021
Key Details
Sold Price $400,000
Property Type Single Family Home
Sub Type Detached
Listing Status Sold
Purchase Type For Sale
Square Footage 1,584 sqft
Price per Sqft $252
Subdivision None Available
MLS Listing ID NJME309076
Sold Date 05/10/21
Style Cape Cod
Bedrooms 4
Full Baths 2
HOA Y/N N
Abv Grd Liv Area 1,584
Originating Board BRIGHT
Year Built 1960
Annual Tax Amount $9,136
Tax Year 2019
Lot Size 0.850 Acres
Acres 0.85
Lot Dimensions 0.00 x 0.00
Property Description
Expanded cape-cod with an oversized lot offering brand new privacy fencing around the entire perimeter with matching gates. A separate gravel drive leads back to a garden shed and offers many possibilities for storage. Inside is a classic cape-cod design with two bedrooms, a full hall bath, a living room, eat-in kitchen and recreation room on the first floor with two more bedrooms up-(one with a private full bath). Hardwood floors, arched entrances, lots of windows, a sunny location, front and side door entries, plus two rear door entrances makes enjoying the outdoors easy. A full patio is available for BBQ and summer fun while the entire backyard has ample room for pool, gardening and lawn games. The property offers a large living room with a knee-wall that overlooks the kitchen area, the kitchen is eat-in with a cut-out overlooking a tiled recreation area that accesses both front and rear yards, as well as the two-car oversized garage that has steps up-to an unfinished loft area above. The lower level is finished with tile flooring and storage areas and steps that lead up to the laundry room with access to the backyard. Septic is newer, interior has been freshly painted and the central air is just a few years old. Ready for it's next owner, located in Hopewell Township with excellent schools and a Pennington mailing address!
Location
State NJ
County Mercer
Area Hopewell Twp (21106)
Zoning R100
Rooms
Other Rooms Living Room, Primary Bedroom, Bedroom 2, Bedroom 3, Bedroom 4, Kitchen, Laundry, Recreation Room, Storage Room, Bathroom 1, Bathroom 2
Basement Walkout Stairs, Rear Entrance, Outside Entrance, Fully Finished
Main Level Bedrooms 2
Interior
Interior Features Floor Plan - Open, Kitchen - Eat-In, Wood Floors
Hot Water Natural Gas
Heating Forced Air
Cooling Central A/C
Flooring Ceramic Tile, Hardwood
Fireplace N
Heat Source Natural Gas
Laundry Lower Floor
Exterior
Parking Features Garage - Front Entry, Additional Storage Area, Oversized, Inside Access
Garage Spaces 2.0
Fence Fully, Privacy, Vinyl
Water Access N
Roof Type Shingle
Accessibility None
Attached Garage 2
Total Parking Spaces 2
Garage Y
Building
Story 2
Sewer On Site Septic
Water Well
Architectural Style Cape Cod
Level or Stories 2
Additional Building Above Grade, Below Grade
New Construction N
Schools
School District Hopewell Valley Regional Schools
Others
Senior Community No
Tax ID 06-00080-00103 01
Ownership Fee Simple
SqFt Source Assessor
Special Listing Condition Standard
Read Less Info
Want to know what your home might be worth? Contact us for a FREE valuation!

Our team is ready to help you sell your home for the highest possible price ASAP

Bought with Elvin Rodriguez • Keller Williams Realty - Cherry Hill

"My job is to find and attract mastery-based agents to the office, protect the culture, and make sure everyone is happy! "






