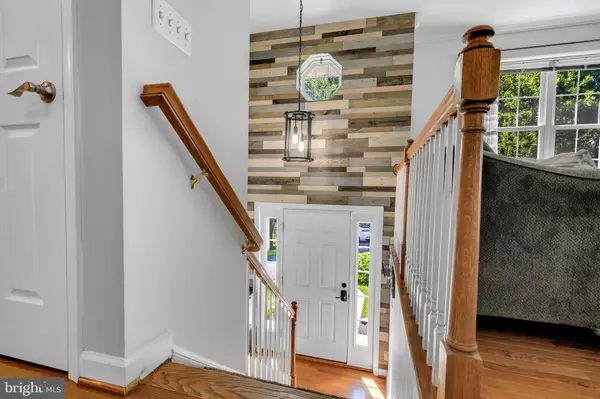$499,990
$499,990
For more information regarding the value of a property, please contact us for a free consultation.
4 Beds
3 Baths
2,748 SqFt
SOLD DATE : 08/23/2022
Key Details
Sold Price $499,990
Property Type Single Family Home
Sub Type Detached
Listing Status Sold
Purchase Type For Sale
Square Footage 2,748 sqft
Price per Sqft $181
Subdivision Possum Point
MLS Listing ID VAPW2032594
Sold Date 08/23/22
Style Split Foyer
Bedrooms 4
Full Baths 3
HOA Y/N N
Abv Grd Liv Area 1,460
Originating Board BRIGHT
Year Built 2006
Annual Tax Amount $4,927
Tax Year 2022
Lot Size 0.412 Acres
Acres 0.41
Property Description
Please note that this house is under contract and if you would like to view it with a goal of potentially submitting a backup offer, you MUST request your showing with AT LEAST 24 hours in advance to be considered by the sellers who are still living in the home. Welcome home to 17583 Rose Hill Circle! This beautifully maintained and completely move-in-ready 4 Bedroom/3 Bath split foyer with over 2,700 square feet is situated on a nearly half-acre lot with NO HOA and isn’t expected to be available long! Upon entering the upper level, you’ll be welcomed by an open and airy layout that you may not have expected if you’ve previously viewed split foyer homes in the past. Beautiful hardwood flooring throughout the open living room, dining area, and kitchen with no shortage of natural light. The gorgeous kitchen has newer stainless steel Samsung appliances, sleek Corian countertops, and plenty of cabinet space. Conveniently located just off of the kitchen is where you can easily access the huge deck that’s perfect for grilling and entertaining guests. On the upper level, you'll also find three spacious bedrooms and two full bathrooms including the primary bedroom suite with a double vanity sink. The fully finished lower level is where you’ll find the large rec room that can accommodate your family’s specific needs while having direct access to the large fenced/private backyard. Additionally, on the lower level is where you’ll have a generously sized fourth bedroom, a third full bathroom, a separate laundry/utility room, and access to the oversized one-car garage. The shed conveys with purchase for any of your possible outdoor equipment storage needs. Hurry, you don't want to miss this terrific home in a great location close to various and convenient commuter routes!
Location
State VA
County Prince William
Zoning DR2
Rooms
Other Rooms Living Room, Dining Room, Primary Bedroom, Bedroom 2, Bedroom 3, Bedroom 4, Kitchen, Laundry, Recreation Room, Bathroom 2, Bathroom 3, Primary Bathroom
Basement Full, Walkout Level, Daylight, Full, Rear Entrance, Interior Access, Fully Finished
Main Level Bedrooms 1
Interior
Interior Features Attic, Combination Dining/Living, Dining Area, Entry Level Bedroom, Kitchen - Gourmet, Primary Bath(s), Soaking Tub, Stall Shower, Ceiling Fan(s), Floor Plan - Open, Tub Shower, Window Treatments
Hot Water Electric
Cooling Ceiling Fan(s), Central A/C
Flooring Hardwood, Laminated, Other
Equipment Built-In Microwave, Dishwasher, Disposal, Dryer - Electric, Washer, Dryer - Front Loading, Exhaust Fan, Oven/Range - Electric, Refrigerator, Stove, Water Dispenser, Water Heater
Fireplace N
Window Features Vinyl Clad,Double Hung
Appliance Built-In Microwave, Dishwasher, Disposal, Dryer - Electric, Washer, Dryer - Front Loading, Exhaust Fan, Oven/Range - Electric, Refrigerator, Stove, Water Dispenser, Water Heater
Heat Source Electric
Laundry Lower Floor
Exterior
Exterior Feature Deck(s)
Garage Garage - Front Entry, Garage Door Opener, Oversized, Inside Access
Garage Spaces 5.0
Fence Rear, Privacy
Utilities Available Cable TV Available, Electric Available, Phone Available, Water Available
Waterfront N
Water Access N
View Trees/Woods
Roof Type Shingle,Composite
Street Surface Black Top
Accessibility 2+ Access Exits, 36\"+ wide Halls
Porch Deck(s)
Attached Garage 1
Total Parking Spaces 5
Garage Y
Building
Lot Description Front Yard, Rear Yard, SideYard(s)
Story 2
Foundation Block, Slab
Sewer Public Sewer
Water Public
Architectural Style Split Foyer
Level or Stories 2
Additional Building Above Grade, Below Grade
Structure Type Dry Wall
New Construction N
Schools
Elementary Schools Swans Creek
Middle Schools Potomac Shores
High Schools Potomac
School District Prince William County Public Schools
Others
Senior Community No
Tax ID 8289-23-0015
Ownership Fee Simple
SqFt Source Assessor
Acceptable Financing Cash, Conventional, FHA, VA, VHDA
Listing Terms Cash, Conventional, FHA, VA, VHDA
Financing Cash,Conventional,FHA,VA,VHDA
Special Listing Condition Standard
Read Less Info
Want to know what your home might be worth? Contact us for a FREE valuation!

Our team is ready to help you sell your home for the highest possible price ASAP

Bought with Shadi J Darwish • Spring Hill Real Estate, LLC.

"My job is to find and attract mastery-based agents to the office, protect the culture, and make sure everyone is happy! "






