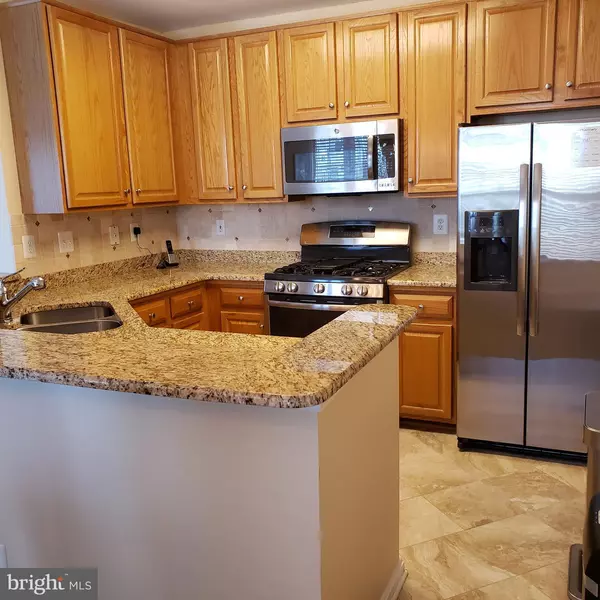$375,000
$375,000
For more information regarding the value of a property, please contact us for a free consultation.
2 Beds
3 Baths
1,142 SqFt
SOLD DATE : 06/01/2021
Key Details
Sold Price $375,000
Property Type Condo
Sub Type Condo/Co-op
Listing Status Sold
Purchase Type For Sale
Square Footage 1,142 sqft
Price per Sqft $328
Subdivision Sycamores At Van Dorn
MLS Listing ID VAFX1192026
Sold Date 06/01/21
Style Contemporary,Colonial
Bedrooms 2
Full Baths 2
Half Baths 1
Condo Fees $515/mo
HOA Y/N Y
Abv Grd Liv Area 1,142
Originating Board BRIGHT
Year Built 1996
Annual Tax Amount $3,500
Tax Year 2021
Property Description
Location!!Location!!Location!! Only one exit off 495 & 1 mile to Van Dorn Metro Station! ONE YEAR CONDO DUES PAID BY SELLER AT SETTLEMENT!!!! Well-maintained penthouse unit. This top floor unit is in the quiet rear of the development & has the enjoyment of a private balcony. The unit boasts 2 spacious bedrooms, each with their own large bathroom--one with tub & shower. The main level enjoys abundant natural light & a super 3-sided gas fireplace which separates the living room from the dining room & kitchen. There is a TV niche above the mantle. Kitchen has a gas stove , ss appliances, & granite counters. Parking & mail is right outside at street level. Professionally-managed, the condo fee includes: water, sewer, trash, landscaping, snow removal, exterior maintenance, community center & pool, play area. Building is pet friendly. Carpets just cleaned--pls remove shoes. Thanks for your interest in this beauty.
Location
State VA
County Fairfax
Zoning 316
Rooms
Main Level Bedrooms 2
Interior
Interior Features Carpet, Ceiling Fan(s), Curved Staircase, Dining Area, Floor Plan - Open, Kitchen - Gourmet, Upgraded Countertops, Walk-in Closet(s), Window Treatments
Hot Water Natural Gas
Heating Forced Air
Cooling Ceiling Fan(s), Central A/C
Fireplaces Number 1
Fireplaces Type Fireplace - Glass Doors, Double Sided, Other
Equipment Built-In Microwave, Dishwasher, Disposal, Dryer, Exhaust Fan, Icemaker, Microwave, Oven/Range - Gas, Refrigerator, Stainless Steel Appliances, Stove, Washer, Water Heater
Fireplace Y
Appliance Built-In Microwave, Dishwasher, Disposal, Dryer, Exhaust Fan, Icemaker, Microwave, Oven/Range - Gas, Refrigerator, Stainless Steel Appliances, Stove, Washer, Water Heater
Heat Source Natural Gas
Exterior
Exterior Feature Balcony
Garage Spaces 1.0
Utilities Available Phone, Natural Gas Available, Electric Available, Cable TV Available
Amenities Available Other
Water Access N
Accessibility None
Porch Balcony
Total Parking Spaces 1
Garage N
Building
Story 2
Unit Features Garden 1 - 4 Floors
Sewer Public Sewer
Water Public
Architectural Style Contemporary, Colonial
Level or Stories 2
Additional Building Above Grade, Below Grade
New Construction N
Schools
Elementary Schools Bush Hill
Middle Schools Twain
High Schools Edison
School District Fairfax County Public Schools
Others
HOA Fee Include Common Area Maintenance,Lawn Maintenance,Parking Fee,Reserve Funds,Road Maintenance,Other,Snow Removal,Trash,Water,Pool(s),Management
Senior Community No
Tax ID 0812 11 6035F
Ownership Condominium
Special Listing Condition Standard
Read Less Info
Want to know what your home might be worth? Contact us for a FREE valuation!

Our team is ready to help you sell your home for the highest possible price ASAP

Bought with Angela Marie Dean • Virginia CU Realty, LLC
"My job is to find and attract mastery-based agents to the office, protect the culture, and make sure everyone is happy! "






