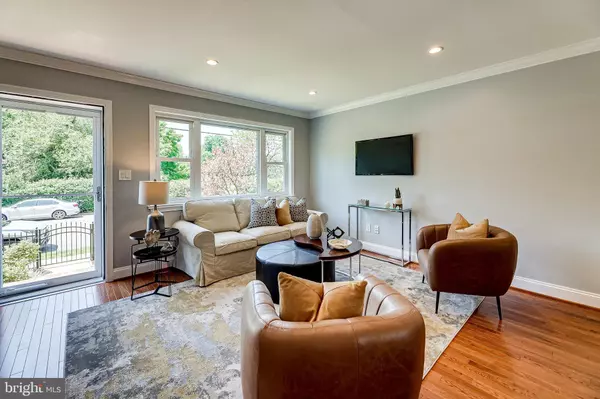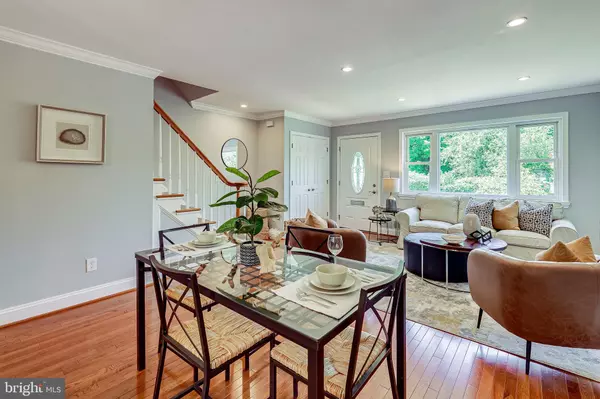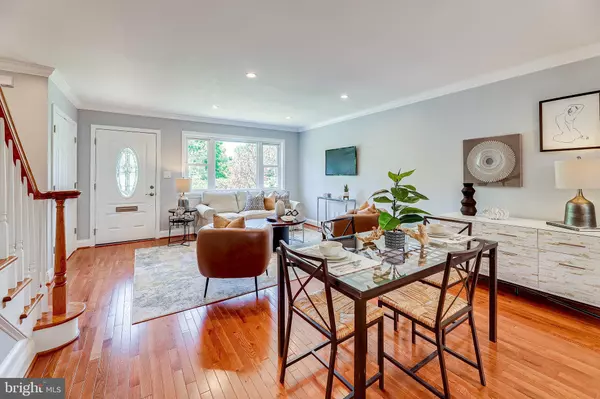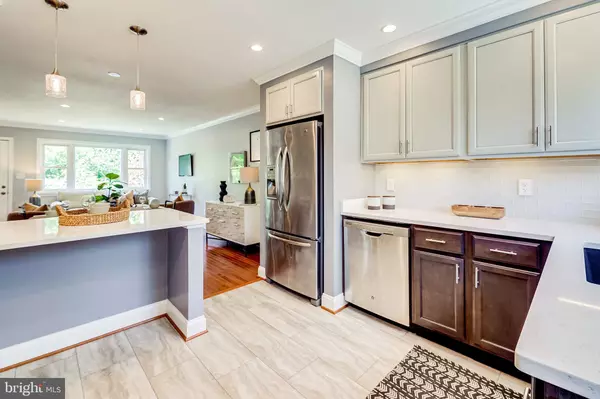$769,000
$769,000
For more information regarding the value of a property, please contact us for a free consultation.
3 Beds
2 Baths
1,653 SqFt
SOLD DATE : 08/25/2022
Key Details
Sold Price $769,000
Property Type Townhouse
Sub Type Interior Row/Townhouse
Listing Status Sold
Purchase Type For Sale
Square Footage 1,653 sqft
Price per Sqft $465
Subdivision Alexandria
MLS Listing ID VAAX2015292
Sold Date 08/25/22
Style Colonial,Federal
Bedrooms 3
Full Baths 1
Half Baths 1
HOA Y/N N
Abv Grd Liv Area 1,102
Originating Board BRIGHT
Year Built 1950
Annual Tax Amount $6,569
Tax Year 2022
Lot Size 2,077 Sqft
Acres 0.05
Property Description
Recently renovated with meticulous attention to detail, 620 S Payne Street is a charming, three-bed, one-and-a-half-bath row townhouse in Southwest Alexandria.
Beyond the freshly landscaped, fenced front yard, a beautifully renovated, sun-soaked, open concept home awaits. Overflowing with charm and natural light pouring in from the oversized picture window, the main level features warm hardwood floors, crown molding, recessed lighting and a convenient coat closet. Awaiting a season of entertaining, the living and dining area seamlessly flow into the open kitchen. Appointed with stainless steel appliances, updated Quartz countertops, five-burner stovetop, French door refrigerator, over-the-range hood, under-cabinet LED lighting with motion-sensitive switch, subway tile backsplash, Swanstone matte black under mount sink and abundant cabinet and counter space, the open concept kitchen is perfect for the at-home chef. Through the kitchen, residents have access to the back porch and fully fenced-in backyard with a storage shed and off-street, two-car parking. A half bath with updated, marble flooring and an additional hall closet completes the main living level.
Upstairs, the primary bedroom features warm hardwood flooring, recessed lighting, a ceiling fan and an upgraded double door closet with custom built-ins. These features also extend to the two additional bedrooms. The hall, tile-surround bathroom is completed with a Jacuzzi jetted tubbed shower, forced air heater, porcelain floor tile and built-in medicine cabinet. Beyond, a convenient hall linen closet can be found. Nearby the finished attic space is perfect for seasonal storage and luggage.
Downstairs, the walk-out, finished basement level features laminate flooring, recessed lighting and a separate utility room with a stacked washer and dryer, laundry sink and additional storage space.
620 S Payne Street is located just blocks to Old Town Alexandria and the myriad of shops and restaurants along King Street and the Alexandria waterfront. Nearby, find everyday essentials like Whole Foods, Balduccis, the new Wegmans, Safeway and local favorites like Lost Boy Cider, Jenis Splendid Ice Cream and Fishhook Bakery. Coming soon will be Teds Bulletin and its sister Sidekick Bakery. Access to the yellow and blue lines at the King St-Old Town metro is just a mile away and access to all that the area has to offer is at your fingertips thanks to the close proximity to Route 1 and I-495.
Location
State VA
County Alexandria City
Zoning RB
Direction West
Rooms
Other Rooms Living Room, Dining Room, Primary Bedroom, Bedroom 2, Bedroom 3, Kitchen, Laundry, Recreation Room, Bathroom 1, Half Bath
Basement Full, Sump Pump, Connecting Stairway, Partially Finished, Interior Access, Garage Access, Heated, Improved, Windows
Interior
Interior Features Combination Dining/Living, Crown Moldings, Floor Plan - Open, Wood Floors, Recessed Lighting, Kitchen - Gourmet, Pantry, Attic, Ceiling Fan(s), Dining Area, Upgraded Countertops, Tub Shower, Built-Ins, Carpet, Combination Kitchen/Dining, Kitchen - Eat-In
Hot Water Natural Gas
Heating Forced Air
Cooling Central A/C
Flooring Hardwood, Ceramic Tile
Equipment Dishwasher, Dryer, Oven - Single, Range Hood, Refrigerator, Stainless Steel Appliances, Washer, Oven/Range - Gas
Furnishings No
Fireplace N
Window Features Double Hung
Appliance Dishwasher, Dryer, Oven - Single, Range Hood, Refrigerator, Stainless Steel Appliances, Washer, Oven/Range - Gas
Heat Source Natural Gas
Laundry Basement, Has Laundry, Lower Floor, Washer In Unit, Dryer In Unit, Hookup
Exterior
Exterior Feature Porch(es), Deck(s)
Garage Spaces 2.0
Fence Fully, Wood, Wrought Iron
Utilities Available Cable TV Available, Phone Available, Water Available, Sewer Available
Water Access N
View Street
Roof Type Shingle
Street Surface Alley
Accessibility None
Porch Porch(es), Deck(s)
Road Frontage City/County
Total Parking Spaces 2
Garage N
Building
Lot Description Front Yard, Landscaping, Rear Yard
Story 3
Foundation Brick/Mortar, Concrete Perimeter
Sewer Public Sewer
Water Public
Architectural Style Colonial, Federal
Level or Stories 3
Additional Building Above Grade, Below Grade
Structure Type Dry Wall,Plaster Walls
New Construction N
Schools
School District Alexandria City Public Schools
Others
Pets Allowed Y
Senior Community No
Tax ID 10542500
Ownership Fee Simple
SqFt Source Assessor
Security Features Carbon Monoxide Detector(s)
Acceptable Financing Cash, Conventional, FHA, VA
Horse Property N
Listing Terms Cash, Conventional, FHA, VA
Financing Cash,Conventional,FHA,VA
Special Listing Condition Standard
Pets Allowed Dogs OK, Cats OK
Read Less Info
Want to know what your home might be worth? Contact us for a FREE valuation!

Our team is ready to help you sell your home for the highest possible price ASAP

Bought with Matthew Spinosa • Keller Williams Realty
"My job is to find and attract mastery-based agents to the office, protect the culture, and make sure everyone is happy! "






