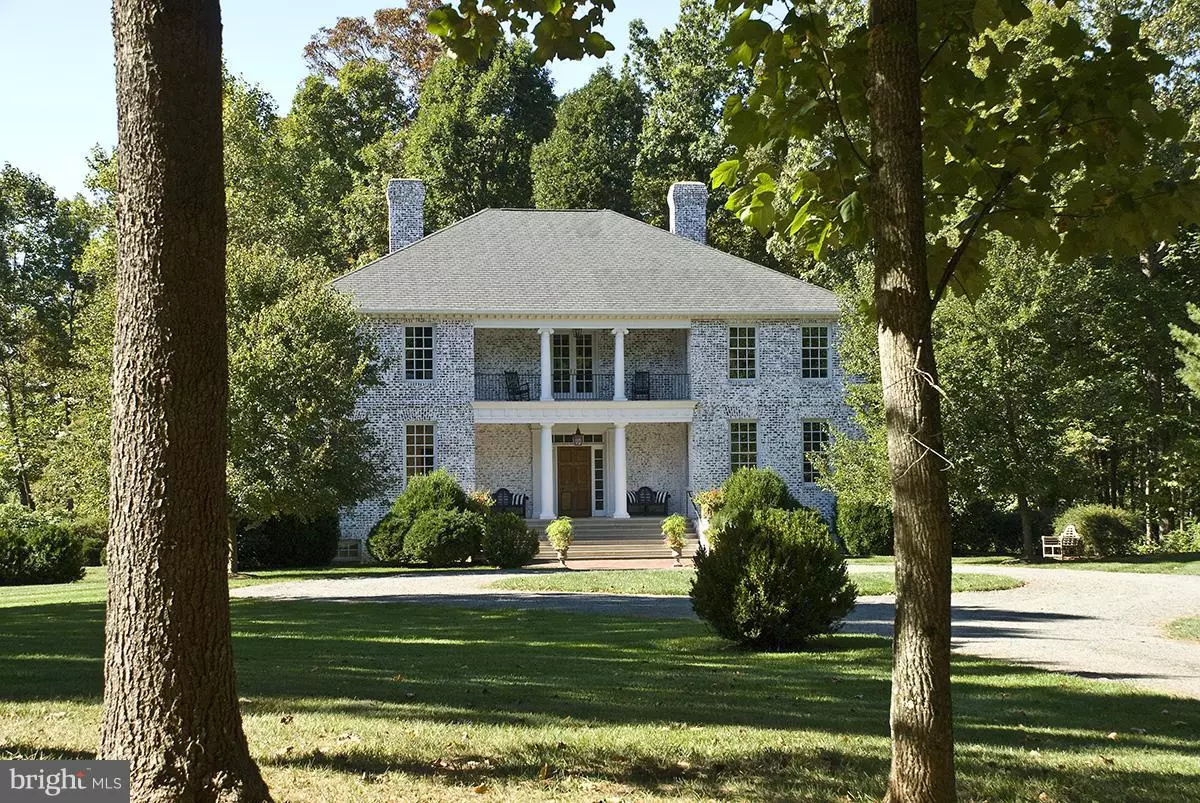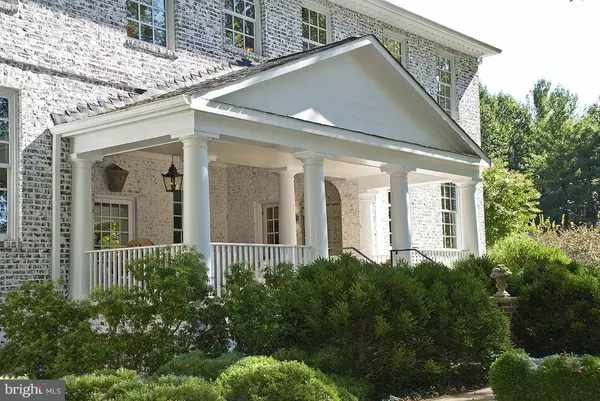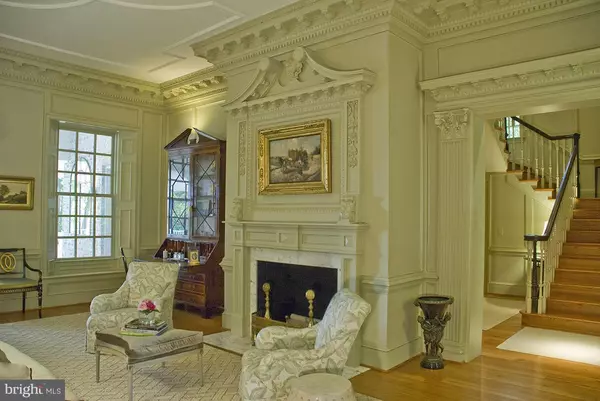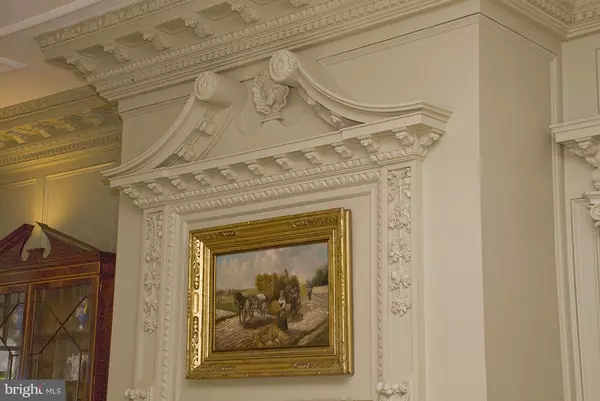$5,000,000
$5,000,000
For more information regarding the value of a property, please contact us for a free consultation.
3 Beds
6 Baths
10,500 SqFt
SOLD DATE : 05/27/2022
Key Details
Sold Price $5,000,000
Property Type Single Family Home
Sub Type Detached
Listing Status Sold
Purchase Type For Sale
Square Footage 10,500 sqft
Price per Sqft $476
Subdivision None Available
MLS Listing ID VAFQ2004704
Sold Date 05/27/22
Style Georgian
Bedrooms 3
Full Baths 4
Half Baths 2
HOA Y/N N
Abv Grd Liv Area 7,500
Originating Board BRIGHT
Year Built 2005
Annual Tax Amount $12,311
Tax Year 2022
Lot Size 101.648 Acres
Acres 101.65
Property Description
STONELEDGE is a Grand 101 Acre Hunt Country Estate located in the Estate Area of Warrenton. The very custom 11,000 sq. ft. home was built with tremendous attention given to architectural details. Some of the many features include: 3 finished levels, heart pine flooring throughout the main and upper levels, 12 -foot ceilings, elevator, smart-wired home, Chef's kitchen with Viking appliances, . Charming Guest Cottage, Swimming Pool with Poolhouse, Stable, 2 streams. Stocked pond. Perfect for lavish cocktail parties, intimate family gatherings or hunt country breakfasts. Private countryside retreat close to Wash. D. C.
Location
State VA
County Fauquier
Zoning RA
Rooms
Other Rooms Living Room, Dining Room, Primary Bedroom, Sitting Room, Bedroom 2, Bedroom 3, Kitchen, Game Room, Den, Library, Foyer, Study, Exercise Room, Laundry, Other, Recreation Room, Attic
Basement Side Entrance, Daylight, Partial, Full, Fully Finished, Outside Entrance, Windows
Interior
Interior Features Breakfast Area, Butlers Pantry, Kitchen - Country, Kitchen - Island, Dining Area, Built-Ins, Upgraded Countertops, Crown Moldings, Elevator, Primary Bath(s), Wet/Dry Bar, WhirlPool/HotTub, Wood Floors, Floor Plan - Traditional
Hot Water Tankless
Heating Heat Pump(s), Energy Star Heating System, Programmable Thermostat, Zoned
Cooling Energy Star Cooling System, Zoned
Flooring Wood
Fireplaces Number 4
Fireplaces Type Mantel(s)
Equipment Dishwasher, Disposal, Icemaker, Microwave, Oven/Range - Gas, Range Hood, Refrigerator, Washer, Water Heater, Water Heater - Tankless
Fireplace Y
Window Features Double Pane
Appliance Dishwasher, Disposal, Icemaker, Microwave, Oven/Range - Gas, Range Hood, Refrigerator, Washer, Water Heater, Water Heater - Tankless
Heat Source Electric
Laundry Upper Floor
Exterior
Exterior Feature Balcony, Porch(es), Terrace
Garage Spaces 12.0
Fence Board
Utilities Available Under Ground
Water Access Y
View Garden/Lawn, Pasture, Trees/Woods
Roof Type Shingle
Street Surface Gravel
Accessibility Elevator
Porch Balcony, Porch(es), Terrace
Total Parking Spaces 12
Garage N
Building
Lot Description Backs to Trees, Landscaping, Stream/Creek, Open, Private, Pond, Partly Wooded
Story 3
Foundation Concrete Perimeter
Sewer Septic = # of BR
Water Well
Architectural Style Georgian
Level or Stories 3
Additional Building Above Grade, Below Grade
Structure Type 9'+ Ceilings
New Construction N
Schools
High Schools Fauquier
School District Fauquier County Public Schools
Others
Senior Community No
Tax ID 6953-90-3468
Ownership Fee Simple
SqFt Source Estimated
Security Features Security System
Horse Property Y
Horse Feature Paddock, Stable(s)
Special Listing Condition Standard
Read Less Info
Want to know what your home might be worth? Contact us for a FREE valuation!

Our team is ready to help you sell your home for the highest possible price ASAP

Bought with Charles H Schutte • RE/MAX Roots

"My job is to find and attract mastery-based agents to the office, protect the culture, and make sure everyone is happy! "






