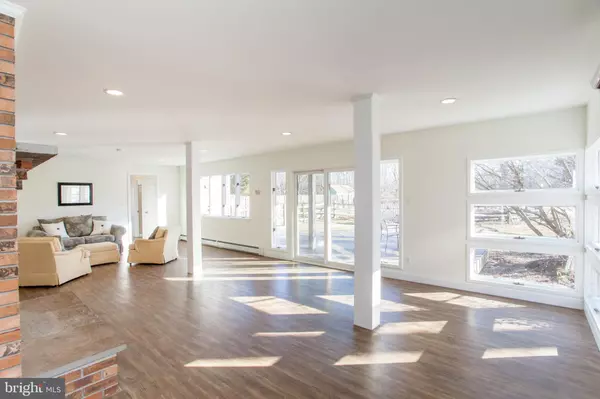$545,000
$499,000
9.2%For more information regarding the value of a property, please contact us for a free consultation.
4 Beds
3 Baths
3,068 SqFt
SOLD DATE : 04/13/2022
Key Details
Sold Price $545,000
Property Type Single Family Home
Sub Type Detached
Listing Status Sold
Purchase Type For Sale
Square Footage 3,068 sqft
Price per Sqft $177
Subdivision None Available
MLS Listing ID NJME2012224
Sold Date 04/13/22
Style Cape Cod
Bedrooms 4
Full Baths 3
HOA Y/N N
Abv Grd Liv Area 3,068
Originating Board BRIGHT
Year Built 1955
Annual Tax Amount $11,924
Tax Year 2021
Lot Size 0.680 Acres
Acres 0.68
Lot Dimensions 0.00 x 0.00
Property Description
Follow the brick walk to this deceptively charming Cape Cod home with expansive addition, extensive premium updates and in-ground pool. The original home features arched doorwaysand
gleaming wood floors. A large Living Room with fireplace and French doors leads
to a spectacular Great Room with a wall of windows, and a second fireplace. The adjacent eat-in kitchen is completely updated with luxe finishes including slate-look ceramic
floors, center island with gorgeous 2-tone granite, and handmade copper farmhouse sink. The
pantry is hiddenby barn doors of beautiful reclaimed wood, that match the custom plank walls
and island base. The first floor includes a bonus room, perfect for a home
office, with private entry; laundry room and full bath opening to Trex deck. The deck flows into
extensive paver hardscaping, providing a generous area for
entertaining around the in-ground pool. A split-rail fence surrounds all. Upstairs beckons you
into a expansive private main suite. Light cascades through a wall of windows that extends all
the way up to soaring cathedral ceilings. Enjoy coffee at the fireplace or on the balcony. Spoil
yourself in the spa- like ensuite bath that features radiant heat, soaking tub next to a wall of windows
overlooking the woods, wood plank-look
ceramic shower walls withgorgeous river rock floor. Three generously sized bedrooms and a
full hall bath complete this level. This incredible home is minutes to Pennington Borough,
Washington Crossing State Park, and access to commuting corridors
Location
State NJ
County Mercer
Area Hopewell Twp (21106)
Zoning R100
Rooms
Other Rooms Living Room, Primary Bedroom, Bedroom 2, Bedroom 3, Kitchen, Den, Bedroom 1, Great Room, Laundry, Primary Bathroom, Full Bath
Basement Full, Interior Access, Poured Concrete, Shelving, Sump Pump, Unfinished, Windows
Interior
Interior Features Attic, Breakfast Area, Carpet, Ceiling Fan(s), Exposed Beams, Family Room Off Kitchen, Kitchen - Eat-In, Kitchen - Island, Kitchen - Gourmet, Kitchen - Table Space, Pantry, Recessed Lighting, Skylight(s), Stall Shower, Tub Shower, Upgraded Countertops, Walk-in Closet(s), Water Treat System, Wood Floors
Hot Water Oil
Heating Baseboard - Hot Water, Forced Air, Radiant, Zoned
Cooling Ceiling Fan(s), Ductless/Mini-Split, Heat Pump(s), Multi Units, Programmable Thermostat, Zoned, Window Unit(s), Central A/C
Flooring Ceramic Tile, Carpet, Heated, Luxury Vinyl Tile, Wood, Concrete
Fireplaces Number 3
Fireplaces Type Wood, Brick, Fireplace - Glass Doors, Insert
Equipment Built-In Range, Dishwasher, Dryer, Exhaust Fan, Extra Refrigerator/Freezer, Freezer, Microwave, Oven/Range - Electric, Refrigerator, Stainless Steel Appliances, Washer, Water Conditioner - Owned, Water Heater
Fireplace Y
Window Features Skylights,Screens,Double Hung,Casement
Appliance Built-In Range, Dishwasher, Dryer, Exhaust Fan, Extra Refrigerator/Freezer, Freezer, Microwave, Oven/Range - Electric, Refrigerator, Stainless Steel Appliances, Washer, Water Conditioner - Owned, Water Heater
Heat Source Electric, Oil
Laundry Main Floor
Exterior
Exterior Feature Deck(s), Patio(s), Porch(es)
Garage Spaces 5.0
Fence Split Rail
Pool Concrete, Fenced, Filtered, In Ground
Utilities Available Cable TV Available, Electric Available
Water Access N
View Trees/Woods
Roof Type Shingle,Asphalt
Accessibility Doors - Lever Handle(s)
Porch Deck(s), Patio(s), Porch(es)
Total Parking Spaces 5
Garage N
Building
Story 2
Foundation Block
Sewer On Site Septic
Water Public
Architectural Style Cape Cod
Level or Stories 2
Additional Building Above Grade, Below Grade
Structure Type Cathedral Ceilings
New Construction N
Schools
Elementary Schools Bear Tavern E.S.
Middle Schools Timberlane M.S.
High Schools Central H.S.
School District Hopewell Valley Regional Schools
Others
Senior Community No
Tax ID 06-00095-00014
Ownership Fee Simple
SqFt Source Assessor
Special Listing Condition Standard
Read Less Info
Want to know what your home might be worth? Contact us for a FREE valuation!

Our team is ready to help you sell your home for the highest possible price ASAP

Bought with Bradley Perez • RE/MAX Tri County

"My job is to find and attract mastery-based agents to the office, protect the culture, and make sure everyone is happy! "






