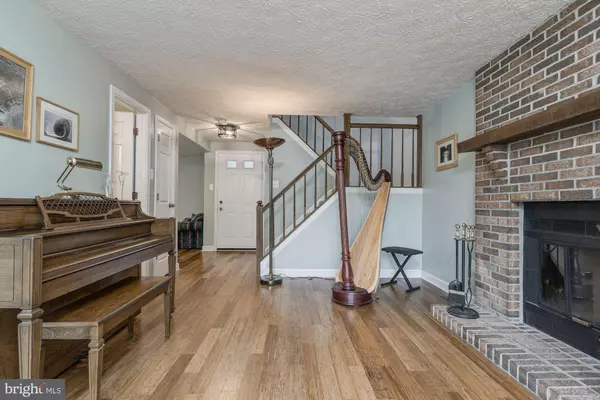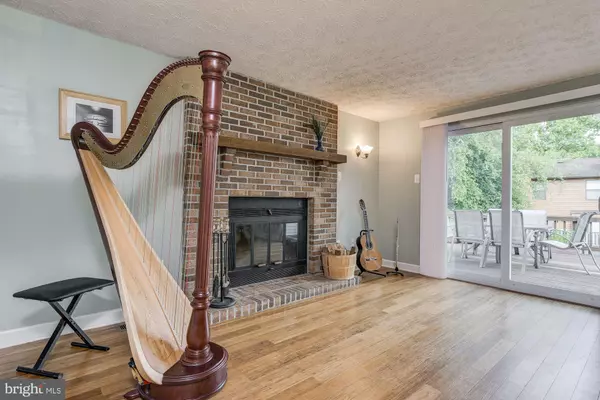$490,000
$450,000
8.9%For more information regarding the value of a property, please contact us for a free consultation.
3 Beds
4 Baths
2,152 SqFt
SOLD DATE : 09/07/2021
Key Details
Sold Price $490,000
Property Type Single Family Home
Sub Type Detached
Listing Status Sold
Purchase Type For Sale
Square Footage 2,152 sqft
Price per Sqft $227
Subdivision Sewells Orchard
MLS Listing ID MDHW2001638
Sold Date 09/07/21
Style Colonial
Bedrooms 3
Full Baths 3
Half Baths 1
HOA Fees $24/ann
HOA Y/N Y
Abv Grd Liv Area 1,552
Originating Board BRIGHT
Year Built 1986
Annual Tax Amount $5,633
Tax Year 2020
Lot Size 6,838 Sqft
Acres 0.16
Property Description
Nestled on a cul-de-sac in the community of Sewells Orchard in Columbia, this immaculate property offers new paint, new carpet, kitchen upgrades, and bamboo floors throughout the main level. A welcoming covered front porch that is connected to the garage, and the family room slider unfolds onto a spacious fenced lawn and expansive deck perfect for outdoor living and entertaining. Upstairs, there are three bedrooms and two full baths, and the lower level offers another full bath adjacent to the office/flex room. The recreation/exercise area is adjacent to the laundry room and a walk up stair to the rear lawn. Come home to mature trees, a raised vegetable garden and goldfish pond outside, and light-filled spaces inside that are perfectly scaled and ready to welcome you home!
Location
State MD
County Howard
Zoning RSC
Rooms
Basement Connecting Stairway, Fully Finished, Heated, Improved, Interior Access, Outside Entrance, Walkout Stairs
Interior
Interior Features Carpet, Family Room Off Kitchen, Formal/Separate Dining Room, Kitchen - Eat-In, Kitchen - Table Space, Wood Floors
Hot Water Electric
Heating Heat Pump(s)
Cooling Central A/C
Flooring Bamboo, Carpet
Fireplaces Number 1
Fireplaces Type Mantel(s), Wood
Equipment Dishwasher, Oven/Range - Electric, Refrigerator, Washer, Water Heater
Fireplace Y
Window Features Low-E,Screens,Vinyl Clad
Appliance Dishwasher, Oven/Range - Electric, Refrigerator, Washer, Water Heater
Heat Source Electric
Laundry Lower Floor
Exterior
Parking Features Garage - Front Entry, Garage Door Opener
Garage Spaces 2.0
Fence Partially, Wood
Amenities Available Tot Lots/Playground, Common Grounds
Water Access N
View Garden/Lawn
Roof Type Architectural Shingle,Shingle
Accessibility Other
Attached Garage 1
Total Parking Spaces 2
Garage Y
Building
Lot Description Cul-de-sac, Front Yard, No Thru Street, Pond, Rear Yard, SideYard(s)
Story 3
Sewer Public Sewer
Water Public
Architectural Style Colonial
Level or Stories 3
Additional Building Above Grade, Below Grade
New Construction N
Schools
Elementary Schools Talbott Springs
Middle Schools Oakland Mills
High Schools Oakland Mills
School District Howard County Public School System
Others
Senior Community No
Tax ID 1406478077
Ownership Fee Simple
SqFt Source Assessor
Security Features Smoke Detector,Main Entrance Lock
Special Listing Condition Standard
Read Less Info
Want to know what your home might be worth? Contact us for a FREE valuation!

Our team is ready to help you sell your home for the highest possible price ASAP

Bought with Joyce J Jenkins • HomeSmart
"My job is to find and attract mastery-based agents to the office, protect the culture, and make sure everyone is happy! "






