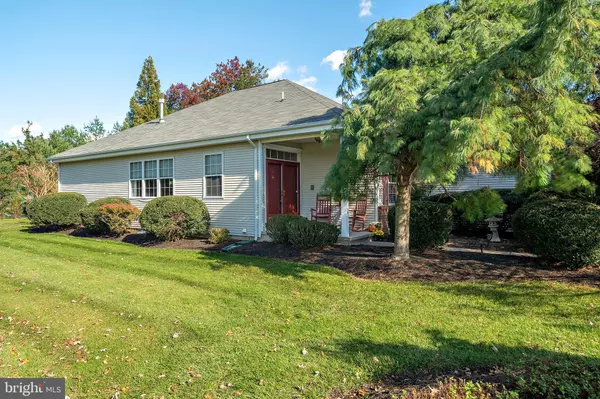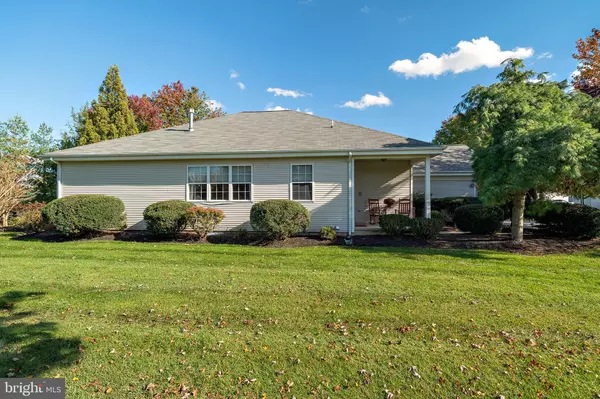$601,000
$565,000
6.4%For more information regarding the value of a property, please contact us for a free consultation.
3 Beds
3 Baths
1,962 SqFt
SOLD DATE : 01/10/2022
Key Details
Sold Price $601,000
Property Type Single Family Home
Sub Type Detached
Listing Status Sold
Purchase Type For Sale
Square Footage 1,962 sqft
Price per Sqft $306
Subdivision Smiths Crossings
MLS Listing ID NJME2006844
Sold Date 01/10/22
Style Ranch/Rambler
Bedrooms 3
Full Baths 2
Half Baths 1
HOA Fees $49/qua
HOA Y/N Y
Abv Grd Liv Area 1,962
Originating Board BRIGHT
Year Built 1996
Annual Tax Amount $14,655
Tax Year 2021
Lot Size 0.280 Acres
Acres 0.28
Lot Dimensions 0.00 x 0.00
Property Description
North facing one of a kind home in Smiths crossing! This was the original sales office in Brandon Farms. You will love the open floor plan, freshly painted and new carpet on 1st floor. Light and bright. White kitchen cabinets with Corian counter tops. Duel sided gas fireplace and the Private backyard with paver patio. Home is perfect for your entertaining needs. Best part is the full finished basement with Five versatile rooms.
Sitting area, Den, Half bathroom and 3 rooms currently used as a gym and offices. Huge Storage pantry with shelves and that's not all! You have a walkout portion unfinished for all your storage needs. Professionally landscaped outside with a sweet side porch area. Right across from Stony Brook elementary and all it provides with Play grounds and sport fields. Duel Zone heating and cooling and sprinkler system to keep the lawn green all summer. Plus close to rt 31, 95, NJ Turnpike and NJ Transit. Don’t miss seeing this one!
Location
State NJ
County Mercer
Area Hopewell Twp (21106)
Zoning R-5
Direction North
Rooms
Basement Fully Finished, Interior Access, Outside Entrance, Poured Concrete, Rear Entrance, Shelving, Walkout Stairs, Windows
Main Level Bedrooms 3
Interior
Interior Features Built-Ins, Carpet, Ceiling Fan(s), Combination Dining/Living, Combination Kitchen/Dining, Combination Kitchen/Living, Crown Moldings, Dining Area, Entry Level Bedroom, Floor Plan - Open, Kitchen - Country, Kitchen - Table Space, Pantry, Soaking Tub, Stall Shower, Store/Office, Walk-in Closet(s), Window Treatments
Hot Water Natural Gas
Heating Forced Air
Cooling Central A/C, Ceiling Fan(s)
Flooring Partially Carpeted, Ceramic Tile
Fireplaces Number 1
Fireplaces Type Gas/Propane
Equipment Built-In Microwave, Dishwasher, Dryer, Exhaust Fan, Oven - Single, Oven/Range - Gas, Refrigerator, Washer
Fireplace Y
Window Features Screens
Appliance Built-In Microwave, Dishwasher, Dryer, Exhaust Fan, Oven - Single, Oven/Range - Gas, Refrigerator, Washer
Heat Source Natural Gas
Laundry Main Floor
Exterior
Parking Features Additional Storage Area, Garage - Front Entry, Inside Access, Garage Door Opener
Garage Spaces 2.0
Utilities Available Cable TV, Phone
Water Access N
View Garden/Lawn
Roof Type Shingle
Accessibility None
Attached Garage 2
Total Parking Spaces 2
Garage Y
Building
Story 1
Foundation Concrete Perimeter
Sewer Public Sewer
Water Public
Architectural Style Ranch/Rambler
Level or Stories 1
Additional Building Above Grade, Below Grade
New Construction N
Schools
School District Hopewell Valley Regional Schools
Others
Senior Community No
Tax ID 06-00078 42-00025
Ownership Fee Simple
SqFt Source Assessor
Security Features Security System
Special Listing Condition Standard
Read Less Info
Want to know what your home might be worth? Contact us for a FREE valuation!

Our team is ready to help you sell your home for the highest possible price ASAP

Bought with Deborah Lang • BHHS Fox & Roach - Princeton

"My job is to find and attract mastery-based agents to the office, protect the culture, and make sure everyone is happy! "






