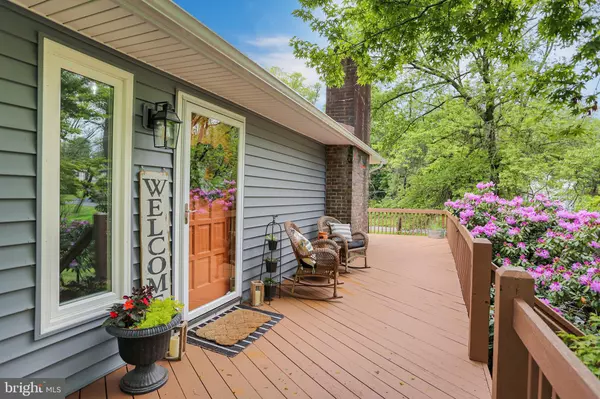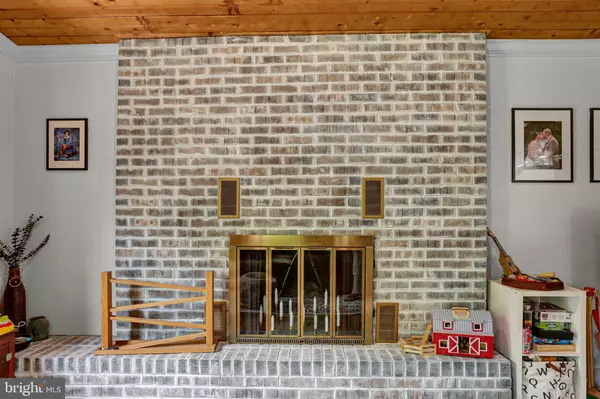$356,000
$356,000
For more information regarding the value of a property, please contact us for a free consultation.
3 Beds
2 Baths
1,724 SqFt
SOLD DATE : 07/08/2022
Key Details
Sold Price $356,000
Property Type Single Family Home
Sub Type Detached
Listing Status Sold
Purchase Type For Sale
Square Footage 1,724 sqft
Price per Sqft $206
Subdivision Whitetail Estates
MLS Listing ID PABK2016190
Sold Date 07/08/22
Style Raised Ranch/Rambler
Bedrooms 3
Full Baths 1
Half Baths 1
HOA Y/N N
Abv Grd Liv Area 1,724
Originating Board BRIGHT
Year Built 1975
Annual Tax Amount $4,415
Tax Year 2022
Lot Size 1.550 Acres
Acres 1.55
Lot Dimensions 0.00 x 0.00
Property Description
Come see this well cared for 2-story, 3 bedroom, 1-1/2 bath house nestled out in the country on over 1.5 acres among fields and woods, yet mere minutes to all of the local amenities that you need. This property is conveniently located to major roads / highways and also close to the Conrad Weiser Homestead and William Penn State Forest. The exterior of this house has new vinyl siding, new gutters and gutter guards, a freshly painted deck, and updated landscaping. The property features a large, detached 4-car garage with an additional carport, a natural spring that runs through the front of the property, asparagus, blueberry and raspberry bushes, an apple tree, a chicken coop for those self-sufficient hobby farmers, and plenty of yard space. Spend time relaxing under the gazebo, grilling at the pool cabana, or swimming in the heated pool this summer. The interior has just as much to offer as the exterior. The 1st floor features (3) bedrooms, a full bathroom with a furnished laundry, and a sunroom with vaulted ceiling that leads to the partially fenced-in yard with the in-ground swimming pool, gazebo, and pool cabana / shed. The 2nd floor features an ample foyer / entry room, a newer 29-handle kitchen with soft close cabinets that comes fully furnished with stainless steel appliances, a large living room with cathedral ceilings, a wood burning fireplace, and access to the deck, and a half bathroom. From your kitchen window, you can enjoy the picturesque views of the neighboring farm field. Keep yourself cozy this fall / winter with the radiant floor heating system throughout the house. Whether youre sitting on the large deck enjoying the peaceful view of the farmland and woods, swimming in the heated pool, or putting to use the large yard, youll spend hours of entertainment right on your own property. Dont miss out; schedule your showing today.
Location
State PA
County Berks
Area Heidelberg Twp (10248)
Zoning RESIDENTIAL
Rooms
Other Rooms Living Room, Bedroom 2, Bedroom 3, Kitchen, Foyer, Bedroom 1, Sun/Florida Room, Laundry, Bathroom 1, Half Bath
Basement Other
Main Level Bedrooms 3
Interior
Interior Features Bar, Built-Ins, Carpet, Crown Moldings, Combination Kitchen/Dining, Floor Plan - Open, Recessed Lighting, Wood Floors, Window Treatments
Hot Water Coal, Electric
Heating Radiant, Programmable Thermostat, Heat Pump - Electric BackUp, Other
Cooling Ceiling Fan(s), Wall Unit, Programmable Thermostat
Flooring Carpet, Vinyl, Heated, Hardwood
Fireplaces Number 1
Fireplaces Type Brick, Wood
Equipment Built-In Microwave, Built-In Range, Dryer, Refrigerator, Oven/Range - Electric, Stainless Steel Appliances, Water Conditioner - Owned, Dishwasher, Washer
Fireplace Y
Appliance Built-In Microwave, Built-In Range, Dryer, Refrigerator, Oven/Range - Electric, Stainless Steel Appliances, Water Conditioner - Owned, Dishwasher, Washer
Heat Source Wood, Coal, Electric
Laundry Hookup, Main Floor
Exterior
Garage Additional Storage Area, Oversized, Covered Parking
Garage Spaces 10.0
Carport Spaces 1
Fence Chain Link, Wood, Privacy
Waterfront N
Water Access N
Roof Type Shingle,Pitched
Accessibility None
Total Parking Spaces 10
Garage Y
Building
Lot Description Front Yard, Landscaping, Rear Yard, Rural, SideYard(s), Stream/Creek, Partly Wooded
Story 2
Foundation Block, Slab
Sewer On Site Septic
Water Well
Architectural Style Raised Ranch/Rambler
Level or Stories 2
Additional Building Above Grade
Structure Type Cathedral Ceilings,Vaulted Ceilings,Dry Wall,Wood Walls
New Construction N
Schools
School District Conrad Weiser Area
Others
Senior Community No
Tax ID 48-4347-01-28-0267
Ownership Fee Simple
SqFt Source Assessor
Acceptable Financing Cash, Conventional, FHA, USDA, VA
Listing Terms Cash, Conventional, FHA, USDA, VA
Financing Cash,Conventional,FHA,USDA,VA
Special Listing Condition Standard
Read Less Info
Want to know what your home might be worth? Contact us for a FREE valuation!

Our team is ready to help you sell your home for the highest possible price ASAP

Bought with Debra Burke • Keller Williams Elite

"My job is to find and attract mastery-based agents to the office, protect the culture, and make sure everyone is happy! "






