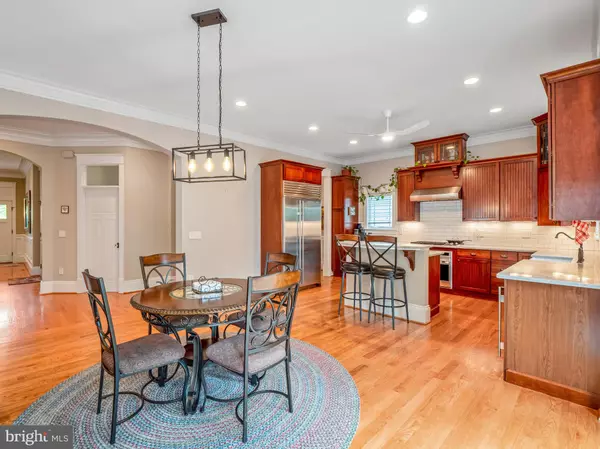$1,210,000
$1,250,000
3.2%For more information regarding the value of a property, please contact us for a free consultation.
6 Beds
6 Baths
5,602 SqFt
SOLD DATE : 09/13/2022
Key Details
Sold Price $1,210,000
Property Type Single Family Home
Sub Type Detached
Listing Status Sold
Purchase Type For Sale
Square Footage 5,602 sqft
Price per Sqft $215
Subdivision Hollin Hall Village
MLS Listing ID VAFX2071736
Sold Date 09/13/22
Style Colonial
Bedrooms 6
Full Baths 5
Half Baths 1
HOA Y/N N
Abv Grd Liv Area 4,043
Originating Board BRIGHT
Year Built 2008
Annual Tax Amount $13,085
Tax Year 2022
Lot Size 6,594 Sqft
Acres 0.15
Property Description
Introducing a meticulously maintained and upgraded smart home, perfectly situated in sought after Hollin Hall Village. This model has the largest floor plan, with over 5600 sqft and a 4th level loft or BR, the entire home is Filled with lots of sunlight and features rich hardwood floors throughout. The Family Room is spectacular with crown moldings and large windows celebrating extensive natural light. The Chefs Kitchen has a large center island with granite countertops, and plenty of cabinets along with Premium stainless-steel appliances. Adjoining the kitchen is a central Breakfast Room with doors and transom windows opening to a well maintained and fenced back yard, perfect for grilling, enjoying morning coffee or sipping an evening glass of wine. The large main level Home Office is strategically located allowing you to get work done in a quiet environment. The Primary Suite is stunning with moldings, 2 walk-in closets plus an accessory closet and to top it off youll surely enjoy your heated floors and Jacuzzi tub in the master bath . Two additional sunny bedrooms share a full bath and the jr. Suite has its own full bath, this completes the upper level. From the main level, walk down to your large and completely renovated basement, featuring your 6th large bedroom, full bath and study. Enjoy a complete kitchen and second laundry room in the basement and walk out from the basement to your beautiful garden. The two car Garage is spacious with lots of storage. Located in a sought after community and walkable distance to community pool, Hollin Hall shopping center, play grounds, parks, preschools, farmers market, and GW walking/biking trail. Less than 5 miles to Old Town Alexandria, 10 miles to National Airport, and a little over 10 miles to DC. This house is a true GEM!!!** Accepting Back-up Offers**
Location
State VA
County Fairfax
Zoning 130
Rooms
Other Rooms Living Room, Dining Room, Primary Bedroom, Bedroom 2, Bedroom 3, Bedroom 4, Bedroom 5, Kitchen, Game Room, Family Room, Den, Bedroom 1, Exercise Room, Laundry
Interior
Interior Features Kitchen - Gourmet, Breakfast Area, Kitchen - Table Space, Dining Area, Kitchen - Eat-In, Upgraded Countertops, Crown Moldings, Primary Bath(s), Window Treatments, Wood Floors, Recessed Lighting, Floor Plan - Open
Hot Water Natural Gas
Heating Forced Air, Zoned
Cooling Central A/C, Zoned
Fireplaces Number 2
Fireplaces Type Gas/Propane, Fireplace - Glass Doors
Equipment Dishwasher, Disposal, Microwave, Cooktop, Dryer, Exhaust Fan, Oven - Wall, Refrigerator, Stainless Steel Appliances, Washer
Fireplace Y
Appliance Dishwasher, Disposal, Microwave, Cooktop, Dryer, Exhaust Fan, Oven - Wall, Refrigerator, Stainless Steel Appliances, Washer
Heat Source Natural Gas
Exterior
Exterior Feature Patio(s), Porch(es)
Parking Features Garage - Front Entry
Garage Spaces 2.0
Fence Rear, Privacy
Water Access N
Accessibility None
Porch Patio(s), Porch(es)
Attached Garage 2
Total Parking Spaces 2
Garage Y
Building
Story 4
Foundation Concrete Perimeter
Sewer Public Sewer
Water Public
Architectural Style Colonial
Level or Stories 4
Additional Building Above Grade, Below Grade
New Construction N
Schools
High Schools West Potomac
School District Fairfax County Public Schools
Others
Pets Allowed Y
Senior Community No
Tax ID 1022 03 0078A
Ownership Fee Simple
SqFt Source Estimated
Special Listing Condition Standard
Pets Allowed No Pet Restrictions
Read Less Info
Want to know what your home might be worth? Contact us for a FREE valuation!

Our team is ready to help you sell your home for the highest possible price ASAP

Bought with John Coleman • RLAH @properties
"My job is to find and attract mastery-based agents to the office, protect the culture, and make sure everyone is happy! "






